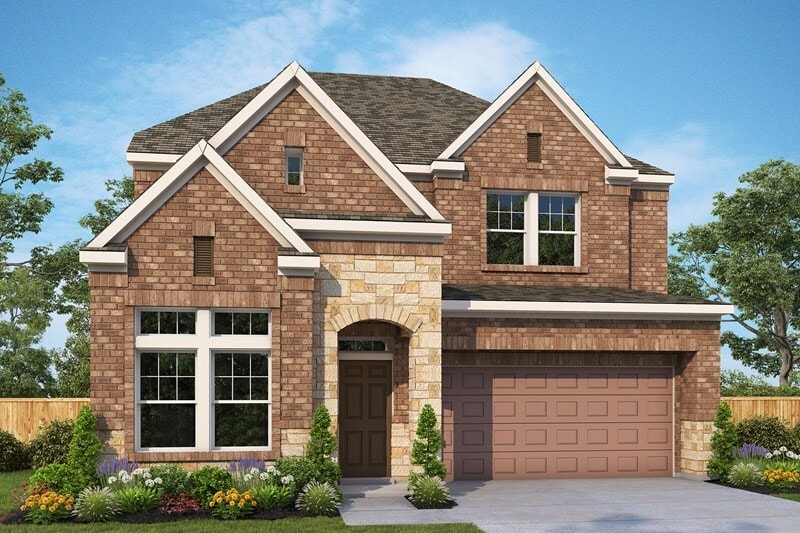
McKinney, TX 75071
Estimated payment starting at $3,627/month
Highlights
- New Construction
- Retreat
- Pond in Community
- Lizzie Nell Cundiff Mcclure Elementary School Rated A-
- Attic
- Lap or Exercise Community Pool
About This Floor Plan
Coming home is the best part of every day in the beautiful and spacious Norton floor plan by David Weekley Homes. Refresh and relax every day in your deluxe Owner’s Retreat, complete with a spa-day bathroom and large walk-in closet. Gather the family around kitchen’s island to enjoy delectable treats and celebrate special achievements. Your open family and dining rooms are surrounded by big, energy-efficient windows to allow every day to shine. Everyone will find a place to relax, play, or strive for individual achievements on the covered porch, front study, and spacious upstairs retreat. Both junior bedrooms provide ample personal space and plenty of privacy on the second floor. Your Personal BuilderSM is ready to begin working on your new home in McKinney, Texas.
Builder Incentives
David Weekley Homes has been recognized as the top builder in Dallas/Ft. Worth! Offer valid May, 23, 2025 to April, 30, 2026.
Save Up To $25,000*. Offer valid January, 1, 2025 to January, 1, 2026.
Sales Office
| Monday - Saturday |
9:00 AM - 6:00 PM
|
| Sunday |
12:00 PM - 6:00 PM
|
Townhouse Details
Home Type
- Townhome
HOA Fees
- $90 Monthly HOA Fees
Parking
- 2 Car Attached Garage
- Front Facing Garage
Taxes
- Special Tax
Home Design
- New Construction
Interior Spaces
- 2-Story Property
- Family Room
- Dining Room
- Home Office
- Kitchen Island
- Attic
Bedrooms and Bathrooms
- 3 Bedrooms
- Retreat
- Walk-In Closet
- Powder Room
- Private Water Closet
- Bathtub with Shower
- Walk-in Shower
Outdoor Features
- Covered Patio or Porch
Community Details
Overview
- Pond in Community
- Greenbelt
Amenities
- Community Center
Recreation
- Community Basketball Court
- Community Playground
- Lap or Exercise Community Pool
- Park
- Trails
Map
Move In Ready Homes with this Plan
Other Plans in Village District at Painted Tree - Painted Tree - Classic Series
About the Builder
- Village District at Painted Tree - Painted Tree - Garden Series
- Village District at Painted Tree - Painted Tree - Classic Series
- Lakeside District at Painted Tree - Painted Tree - South
- Village District at Painted Tree - Discovery Collection at Painted Tree
- Village District at Painted Tree - Carriage Collection at Painted Tree
- Lakeside District at Painted Tree - Discovery Collection at Painted Tree
- Village District at Painted Tree - Village District
- Lakeside District at Painted Tree - Painted Tree 50' Series
- Lakeside District at Painted Tree - Inspiration Collection 60 at Painted Tree
- Lakeside District at Painted Tree - Painted Tree 60' Series
- Lakeside District at Painted Tree - Inspiration Collection 70 at Painted Tree
- Woodland District at Painted Tree - Painted Tree Showcase
- Woodland District at Painted Tree - Painted Tree 60' Lots
- Woodland District at Painted Tree - Painted Tree 50' Lots
- Woodland District at Painted Tree - Painted Tree 70' Lots
- Lakeside District at Painted Tree - 60' Homesites
- Lakeside District at Painted Tree - 70' Homesites
- Lakeside District at Painted Tree - 50' Homesites
- Lakeside District at Painted Tree - Trophy Series - 50' Lots
- Lakeside District at Painted Tree - Painted Tree Lakeside
