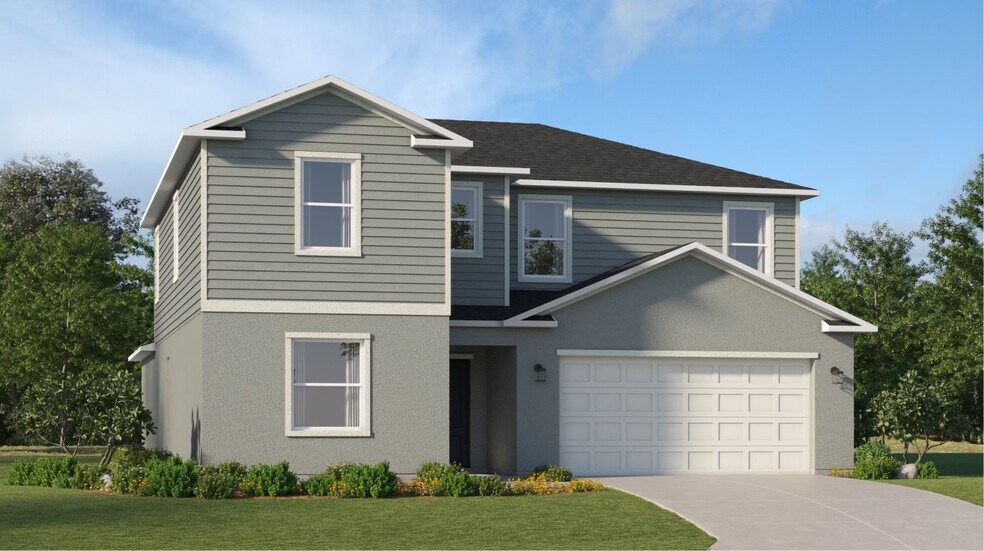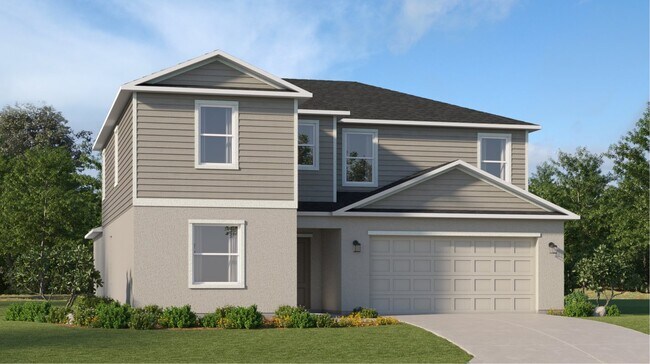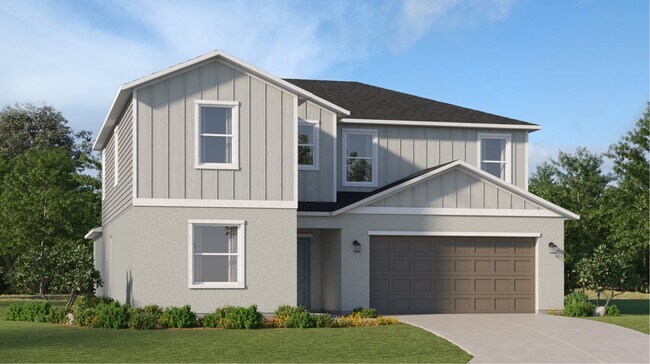
NEW CONSTRUCTION
$51K PRICE DROP
Estimated payment starting at $2,247/month
Total Views
1,118
6
Beds
3
Baths
3,041
Sq Ft
$119
Price per Sq Ft
Highlights
- Community Cabanas
- Finished Room Over Garage
- Main Floor Primary Bedroom
- New Construction
- Primary Bedroom Suite
- Pond in Community
About This Floor Plan
The first floor of this two-story home shares an open layout between the kitchen, dining room and family room for easy entertaining and access to a patio. A luxe owner’s suite is in a rear corner of the first floor, while a secondary bedroom is at the front, perfect for overnight guests, as well as a flex space which can transform to meet the homeowner’s needs. Upstairs are four secondary bedrooms and a loft for added living space.
Sales Office
Hours
| Monday - Saturday |
10:00 AM - 6:00 PM
|
| Sunday |
11:00 AM - 6:00 PM
|
Office Address
12045 Cabalina Way
Dade City, FL 33525
Home Details
Home Type
- Single Family
Lot Details
- Private Yard
- Lawn
HOA Fees
- $14 Monthly HOA Fees
Parking
- 2 Car Attached Garage
- Finished Room Over Garage
- Front Facing Garage
Taxes
- 1.36% Estimated Total Tax Rate
Home Design
- New Construction
Interior Spaces
- 3,041 Sq Ft Home
- 2-Story Property
- Open Floorplan
- Dining Area
- Loft
- Flex Room
Kitchen
- Eat-In Kitchen
- Breakfast Bar
- Walk-In Pantry
- Kitchen Island
Bedrooms and Bathrooms
- 6 Bedrooms
- Primary Bedroom on Main
- Primary Bedroom Suite
- Walk-In Closet
- 3 Full Bathrooms
- Primary bathroom on main floor
- Bathtub with Shower
- Walk-in Shower
Laundry
- Laundry Room
- Laundry on lower level
Outdoor Features
- Covered Patio or Porch
Utilities
- Air Conditioning
- Central Heating
Community Details
Overview
- Pond in Community
Amenities
- Amenity Center
Recreation
- Community Playground
- Community Cabanas
- Lap or Exercise Community Pool
- Park
- Event Lawn
Map
Other Plans in Hilltop Point
About the Builder
Lennar Corporation is a publicly traded homebuilding and real estate services company headquartered in Miami, Florida. Founded in 1954, the company began as a local Miami homebuilder and has since grown into one of the largest residential construction firms in the United States. Lennar operates primarily under the Lennar brand, constructing and selling single-family homes, townhomes, and condominiums designed for first-time, move-up, active adult, and luxury homebuyers.
Beyond homebuilding, Lennar maintains vertically integrated operations that include mortgage origination, title insurance, and closing services through its financial services segment, as well as multifamily development and property technology investments. The company is listed on the New York Stock Exchange under the ticker symbols LEN and LEN.B and is a component of the S&P 500.
Lennar’s corporate leadership and administrative functions are based in Miami, where the firm oversees national strategy, capital allocation, and operational standards across its regional homebuilding divisions. As of fiscal year 2025, Lennar delivered more than 80,000 homes and employed thousands of people nationwide, with operations spanning across the country.
Nearby Homes
- Hilltop Point
- Hilltop Point
- 38207 Sprocket Way
- 12450 US Highway 301
- 37905 Wdcf Dr
- 38646 Clinton Ave
- Sandhill
- 12500 Green Oak Ln
- Clinton Townhomes
- 12484 Green Oak Ln
- 12880 U S 301
- 0 Bur Mac Rd
- 0 Waldo Dr
- 0 Moore Dr
- 0 Fort King Rd
- 11025 Beckum Rd
- 38710 Townsend Rd
- 0 Us Highway 301 Hwy Unit U8144118
- 0 Sheila Lynn Ct
- 00 US Highway 98
Your Personal Tour Guide
Ask me questions while you tour the home.






