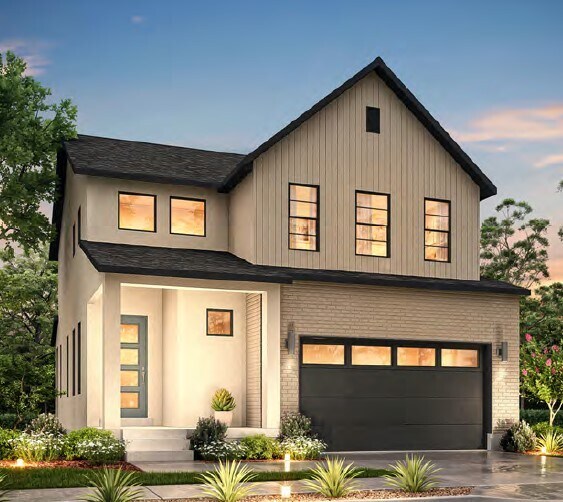
Estimated payment starting at $4,584/month
Highlights
- New Construction
- Park
- Trails
- No HOA
About This Floor Plan
The Nyborg is an elegant two-story residence that epitomizes spacious and modern living. This stunning home boasts up to four generously-sized bedrooms, providing ample space for families or those who seek room for guests and versatility in their living arrangements. With up to 3.5 luxurious bathrooms, it ensures comfort and convenience at every turn. The Nyborg covers an impressive 2,675 square feet of living space, offering an abundance of room for relaxation, entertainment, and creating cherished memories. With its meticulous design and ample square footage, the Nyborg is a haven of comfort, style, and endless possibilities.
Sales Office
All tours are by appointment only. Please contact sales office to schedule.
Home Details
Home Type
- Single Family
Parking
- 2 Car Garage
Home Design
- New Construction
Interior Spaces
- 2-Story Property
Bedrooms and Bathrooms
- 3 Bedrooms
Community Details
Overview
- No Home Owners Association
Recreation
- Park
- Trails
Map
Other Plans in Big Willow Creek - Collection & Cottage
About the Builder
- Big Willow Creek - Collection & Cottage
- Big Willow Creek
- Urbana
- 11606 S Halcom Dr
- 11622 S Halcom Dr Unit 601
- 65 E 11000 S
- 10827 S 1055 W
- 10510 S State St
- 517 E 11000 S
- 544 E 11900 S
- 1153 W South Jordan Pkwy
- 624 E 11900 S
- 698 E 12100 S
- 12958 S 300 E
- 12317 S Redwood Rd
- 12325 S Redwood Rd
- The Silos at Riverbend
- 481 W Haven Hill Way S Unit 9
- 11302 S Haven Willow Way W
- 11316 S Haven Willow Way W Unit 5
