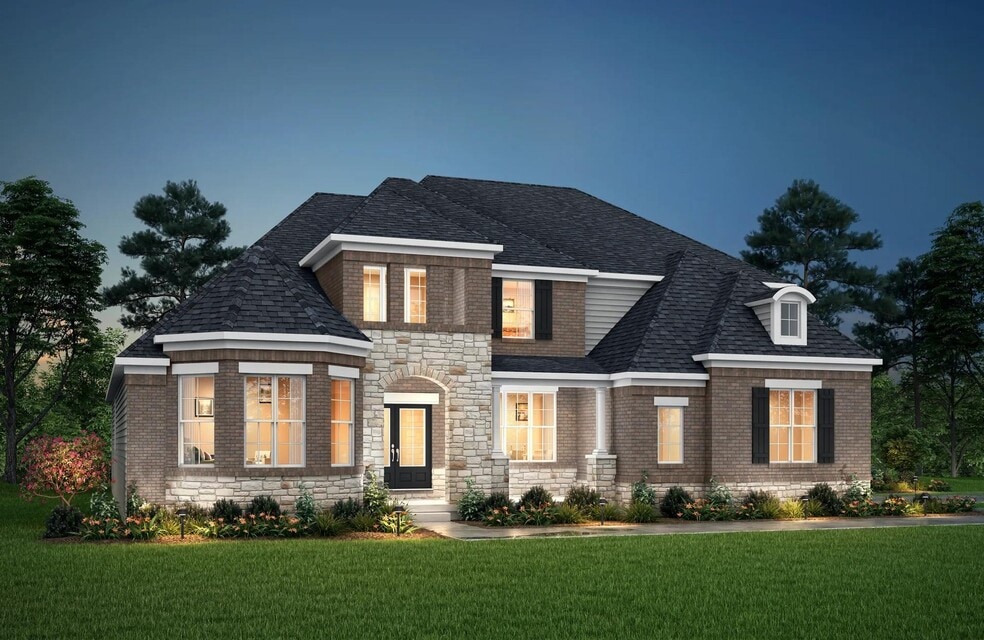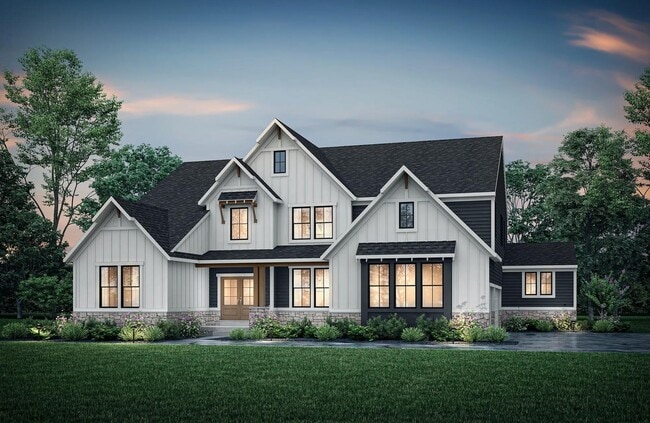
Union, KY 41091
Estimated payment starting at $6,159/month
Highlights
- Golf Course Community
- Fitness Center
- Primary Bedroom Suite
- New Haven Elementary School Rated A
- New Construction
- Community Lake
About This Floor Plan
The Oak Hill showcases all the features today's buyers are seeking, plus an abundance of options to fit any lifestyle. The main living area of the home includes a comfortable arrangement of the kitchen with generous serving island, breakfast room and two-story family room. Organization of your personal items will be easy in the family ready room and you'll love the oversized pantry in the kitchen. You'll appreciate the private first floor primary suite which showcases a luxury garden bath and sizable walk-in closet. A second bedroom on the first floor, which is situated off the main foyer will be a welcome retreat for overnight guests. Head upstairs where you'll find a bedroom with its own full bath and two additional bedrooms sharing a full bath. An open loft completes the second floor space. Incredible options with this home include an independent living suite on the first floor, a gameroom over the family room, and a finished lower level recreation room with an optional den and half or full bath!
Sales Office
| Monday |
12:00 PM - 6:00 PM
|
| Tuesday - Saturday |
11:00 AM - 6:00 PM
|
| Sunday |
12:00 PM - 6:00 PM
|
Home Details
Home Type
- Single Family
Parking
- 3 Car Attached Garage
Home Design
- New Construction
Interior Spaces
- 2-Story Property
- High Ceiling
- Fireplace
- Family Room
- Dining Area
- Home Office
- Loft
Kitchen
- Eat-In Kitchen
- Breakfast Bar
- Walk-In Pantry
- Butlers Pantry
- Kitchen Island
- Disposal
Bedrooms and Bathrooms
- 5 Bedrooms
- Primary Bedroom on Main
- Primary Bedroom Suite
- Dual Closets
- Walk-In Closet
- Primary bathroom on main floor
- Dual Vanity Sinks in Primary Bathroom
- Private Water Closet
- Walk-in Shower
Laundry
- Laundry Room
- Laundry on main level
- Washer and Dryer Hookup
Utilities
- Central Heating and Cooling System
- High Speed Internet
- Cable TV Available
Community Details
Overview
- No Home Owners Association
- Community Lake
Amenities
- Clubhouse
Recreation
- Golf Course Community
- Tennis Courts
- Community Basketball Court
- Pickleball Courts
- Community Playground
- Fitness Center
- Community Pool
- Park
- Tot Lot
- Trails
Map
Other Plans in Justify at Triple Crown - Affirmed
About the Builder
- Justify at Triple Crown - Justify Reserve
- Justify at Triple Crown - Designer Collection
- Justify at Triple Crown - Affirmed
- Justify at Triple Crown - Justify
- Affirm at Triple Crown - Masterpiece Collection
- Justify at Triple Crown - Masterpiece Collection
- 11278 Longden Way
- 521 Affirmed Ave
- 506 Affirmed Ave
- 1 acre Davis Ln & Grand National Blvd
- 11328 Coventry Ct
- 1001 Hicks Pike Unit LOT A
- 354 Foxhunt Dr
- 699 Aylor Ln Unit Lot 2
- 488 Winchester Dr
- 12885 Frogtown Connector Rd
- 10730 Stone St
- 7 Chambers Rd
- 1655 Frogtown Rd
- 0 Chambers Rd Unit 631774

