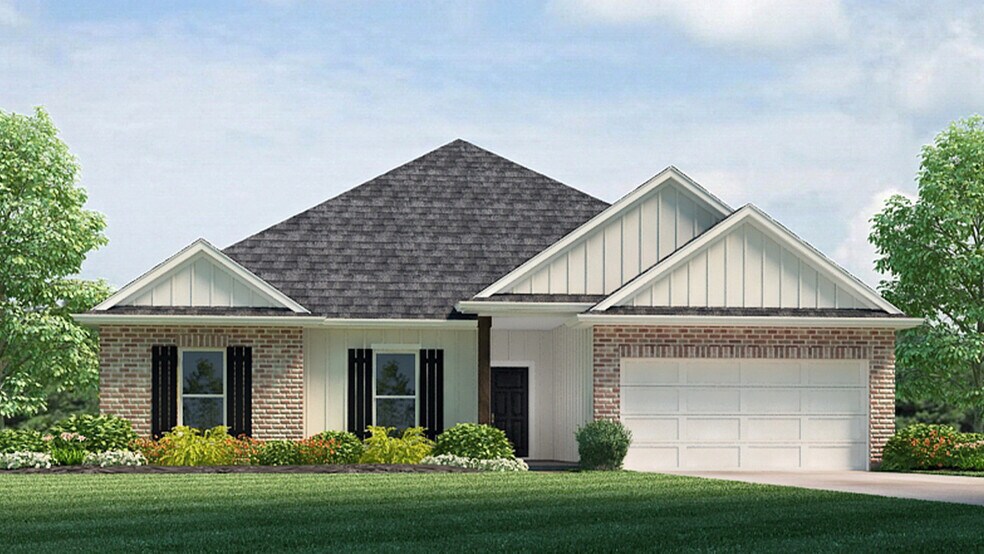
Estimated payment starting at $2,011/month
Highlights
- New Construction
- Primary Bedroom Suite
- Quartz Countertops
- Northwestern Elementary School Rated A
- Freestanding Bathtub
- Private Yard
About This Floor Plan
Discover the Oakdale floor plan, a stunning new home at Zachary Trails, a new home community in Zachary. This plan is a 4-bed, 3-bath offering 2,453 sq. ft. of beautifully designed living space. The Oakdale floor plan blends contemporary style with functional design. From elegant light fixtures to premium finishes, every detail is crafted to create a warm and inviting atmosphere. The home features a 2-car garage, providing ample space for both vehicles and storage needs. The heart of this home is its impressive kitchen, complete with sleek Shaker-style cabinets, a gooseneck pulldown faucet, and high-end Whirlpool stainless steel appliances, including a range and dishwasher. The luxurious quartz countertops add a touch of sophistication, while the open layout flows seamlessly into the dining and living areas, perfect for entertaining or family time. Stay connected and in control with the home’s built-in smart technology. Adjust the temperature, lighting, and more with just a tap on your phone or voice command—bringing convenience right to your fingertips. The spacious main bedroom offers a private retreat, featuring a large walk-in closet that doubles as a linen closet for added functionality. The en suite bathroom includes dual vanities, a separate soaking tub and shower, and a private water closet. The Oakdale floor plan also includes three additional bedrooms, each with generous closet space and cozy carpeting. One bedroom, located near the garage, features its own en suite bathroom, offering extra privacy and convenience for guests or family members. Don’t miss out on the opportunity to make this exceptional home yours. Contact us today for more information on the Oakdale floor plan and available homes in Zachary Trails.
Sales Office
| Monday |
10:00 AM - 6:00 PM
|
| Tuesday |
10:00 AM - 6:00 PM
|
| Wednesday |
10:00 AM - 6:00 PM
|
| Thursday |
10:00 AM - 6:00 PM
|
| Friday |
10:00 AM - 6:00 PM
|
| Saturday |
10:00 AM - 6:00 PM
|
| Sunday |
12:00 PM - 6:00 PM
|
Home Details
Home Type
- Single Family
Lot Details
- Private Yard
- Lawn
Parking
- 2 Car Attached Garage
- Front Facing Garage
Home Design
- New Construction
Interior Spaces
- 1-Story Property
- Smart Doorbell
- Living Room
- Combination Kitchen and Dining Room
Kitchen
- Eat-In Kitchen
- Breakfast Bar
- Walk-In Pantry
- Cooktop
- Dishwasher: Dishwasher
- Stainless Steel Appliances
- Kitchen Island
- Quartz Countertops
- Shaker Cabinets
Bedrooms and Bathrooms
- 4 Bedrooms
- Primary Bedroom Suite
- Walk-In Closet
- 3 Full Bathrooms
- Primary bathroom on main floor
- Dual Vanity Sinks in Primary Bathroom
- Private Water Closet
- Freestanding Bathtub
- Soaking Tub
- Bathtub with Shower
- Walk-in Shower
Laundry
- Laundry Room
- Laundry on lower level
Home Security
- Smart Lights or Controls
- Smart Thermostat
Outdoor Features
- Covered Patio or Porch
Utilities
- Air Conditioning
- Central Heating
- Smart Home Wiring
Community Details
- Community Pool
- Park
Map
Move In Ready Homes with this Plan
Other Plans in Meadow View - Zachary Trails
About the Builder
- Meadow View - Zachary Trails
- Fairview Gardens
- 21915 Old Scenic Hwy
- 18279 Old Scenic Hwy
- TBA Old Scenic Hwy
- 224 Rue Jonquille
- 88 Rue Fraise
- 89 Rue Fraise
- 7176 Rue Lierre St
- 62 Rue Lierre St
- 73 Rue Lierre St
- 77 Rue Lierre St
- 75 Rue Lierre St
- 68 Rue Lierre St
- 76 Rue Lierre St
- 74 Rue Lierre St
- 59 Rue Lierre St
- 70 Rue Lierre St
- 78 Rue Lierre St
- 57 Rue Lierre St
