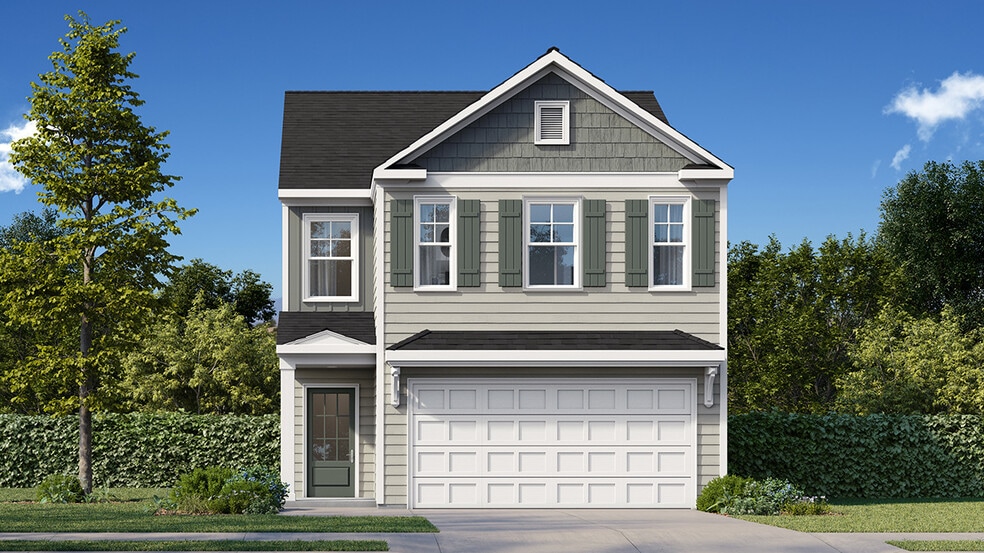
Estimated payment starting at $2,246/month
Highlights
- New Construction
- Granite Countertops
- 2 Car Attached Garage
- Primary Bedroom Suite
- Covered Patio or Porch
- Walk-In Closet
About This Floor Plan
The Oakgrove plan at Brookland Commons is a two-story plan that offers 4 bedrooms, 2 full baths, a powder room, and covers 1,700 sq ft. The 2-car garage ensures plenty of space for vehicles and a bit of extra space for storage. If open concept living on the main is what you seek, this is the plan for you. Walking through the entry foyer, you’ll find a central island kitchen with bar stool seating. Contemporary cabinetry, granite countertops and a spacious pantry make this area modern and light. The adjoining casual dining area flows directly into a spacious family room. A central staircase leads up to the second level. There is a primary suite with an impressive closet plus an adjoining bath with shower and dual vanities. Three spacious secondary bedrooms offer generous closets for ample storage. A shared hall bath with tub/shower combo plus a convenient laundry complete this timeless design. And you will never be too far from home with Home Is Connected. Your new home is built with an industry leading suite of smart home products that keep you connected with the people and place you value most. Photos are used for illustrative purposes and may not depict actual home.
Sales Office
| Monday - Saturday |
10:00 AM - 5:00 PM
|
| Sunday |
12:00 PM - 5:00 PM
|
Townhouse Details
Home Type
- Townhome
Parking
- 2 Car Attached Garage
- Front Facing Garage
Home Design
- New Construction
Interior Spaces
- 1,700 Sq Ft Home
- 2-Story Property
- Smart Doorbell
- Family or Dining Combination
Kitchen
- Breakfast Bar
- Kitchen Island
- Granite Countertops
Bedrooms and Bathrooms
- 4 Bedrooms
- Primary Bedroom Suite
- Walk-In Closet
- Powder Room
- Dual Vanity Sinks in Primary Bathroom
- Private Water Closet
Laundry
- Laundry Room
- Laundry on upper level
Home Security
- Smart Lights or Controls
- Smart Thermostat
Outdoor Features
- Covered Patio or Porch
Utilities
- Smart Home Wiring
- Smart Outlets
Map
Other Plans in Brookland Commons
About the Builder
Frequently Asked Questions
- Brookland Commons
- 462 Gene Bell Rd NE
- 1230 Good Hope Rd
- Magnolia Ridge
- 574 Gene Bell Rd NE
- 1200 Magnolia Ridge
- 1150 Earlywood Way
- 1138 Earlywood Way
- 1144 Earlywood Way
- 0 Unisia Dr
- 0 Unisia Dr Unit 10637468
- 407 Wall St
- 0 Hwy 11 Unit 10692400
- 0 Hwy 11 Unit 7720060
- 1015 Davis St Unit H
- 1015 Davis St
- 1013 Davis St
- 1013 Davis St Unit J
- 0 Georgia 83 Hwy Unit 7697814
- 315 Ash St
Ask me questions while you tour the home.






