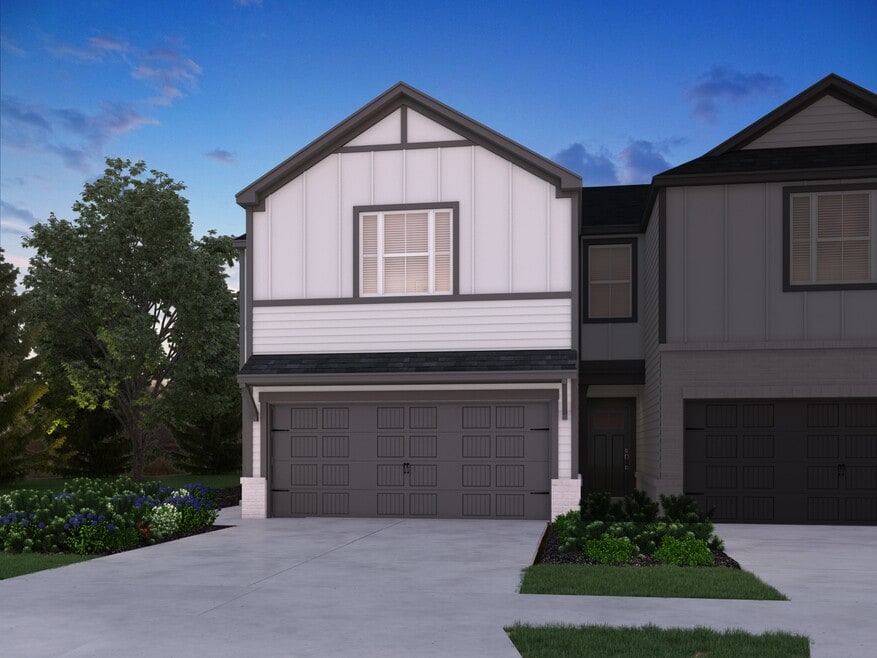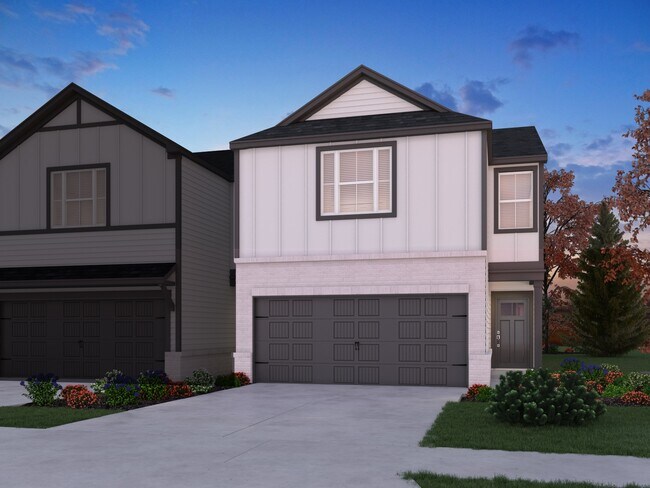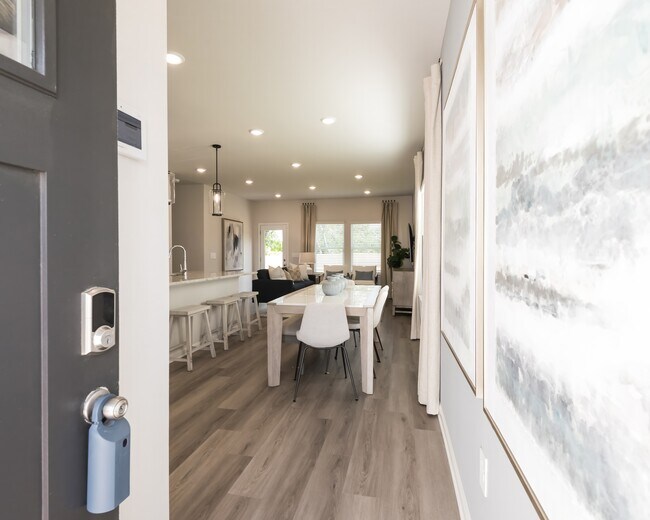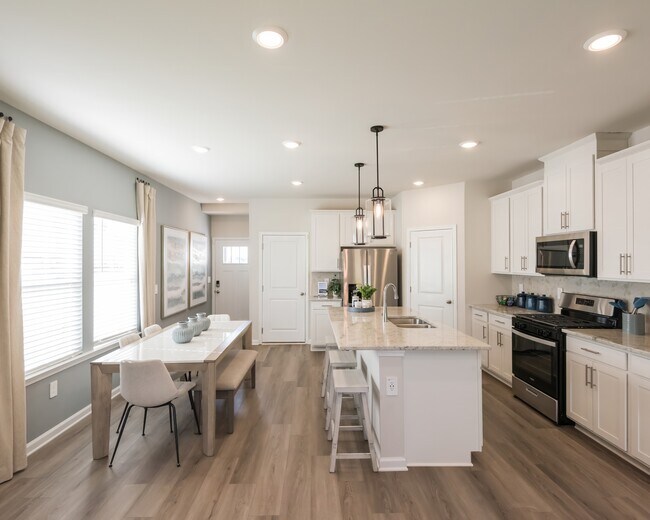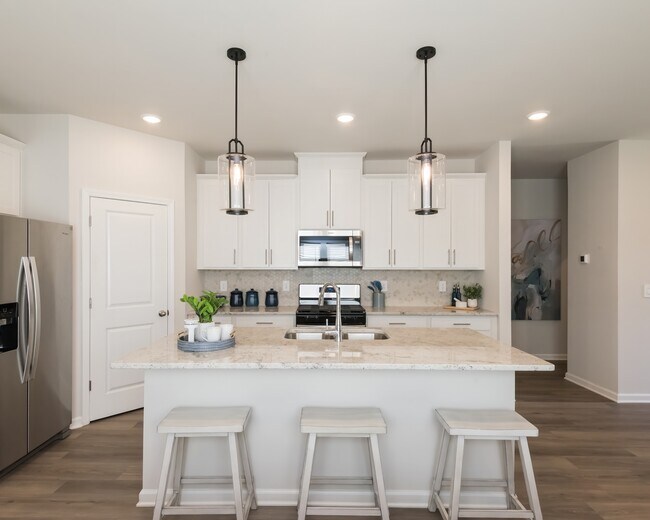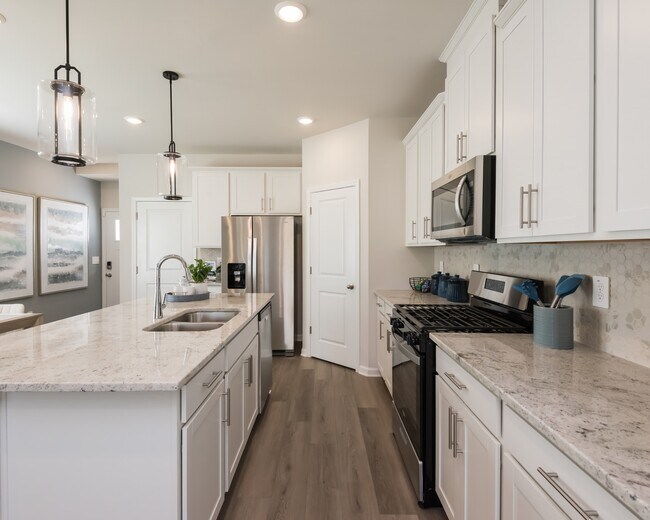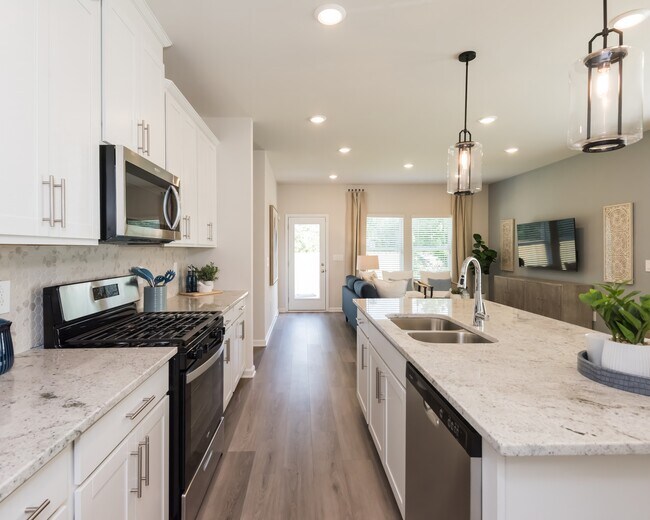
Verified badge confirms data from builder
Conyers, GA 30013
Estimated payment starting at $2,126/month
Total Views
13,269
3
Beds
2.5
Baths
1,640
Sq Ft
$195
Price per Sq Ft
Highlights
- Community Cabanas
- Primary Bedroom Suite
- Pond in Community
- New Construction
- Built-In Freezer
- Loft
About This Floor Plan
Cook dinner effortlessly in the well-appointed kitchen that opens into the dining and living room. Utilize the upstairs bedrooms and bath as a guest retreat or kids room. Complete laundry effortlessly in the spacious laundry room.
Sales Office
Hours
| Monday - Tuesday |
10:00 AM - 6:00 PM
|
| Wednesday |
1:00 PM - 6:00 PM
|
| Thursday - Saturday |
10:00 AM - 6:00 PM
|
| Sunday |
12:00 PM - 6:00 PM
|
Sales Team
Angela Tims
April Jenkins
Office Address
2135 Avalon Rdg
Conyers, GA 30013
Driving Directions
Home Details
Home Type
- Single Family
HOA Fees
- $130 Monthly HOA Fees
Parking
- 2 Car Attached Garage
- Front Facing Garage
Taxes
- Special Tax
Home Design
- New Construction
Interior Spaces
- 2-Story Property
- Great Room
- Dining Area
- Loft
Kitchen
- Breakfast Bar
- Walk-In Pantry
- Built-In Oven
- Built-In Range
- Built-In Microwave
- Built-In Freezer
- Built-In Refrigerator
- Dishwasher
- Kitchen Island
Bedrooms and Bathrooms
- 3 Bedrooms
- Primary Bedroom Suite
- Walk-In Closet
- Powder Room
- Double Vanity
- Bathtub with Shower
Laundry
- Laundry Room
- Washer and Dryer
Eco-Friendly Details
- Green Certified Home
Outdoor Features
- Patio
- Porch
Utilities
- Central Heating and Cooling System
- High Speed Internet
- Cable TV Available
Community Details
Overview
- Pond in Community
- Greenbelt
Recreation
- Community Cabanas
- Community Pool
- Dog Park
Map
Move In Ready Homes with this Plan
Other Plans in Avalon - Parc Series
About the Builder
Meritage Homes Corporation is a publicly traded homebuilder (NYSE: MTH) focused on designing and constructing energy-efficient single-family homes. The company has expanded operations across multiple U.S. regions: West, Central, and East, serving 12 states. The firm has delivered over 200,000 homes and achieved a top-five position among U.S. homebuilders by volume. Meritage pioneered net-zero and ENERGY STAR certified homes, earning 11 consecutive EPA ENERGY STAR Partner of the Year recognitions. In 2025, it celebrated its 40th anniversary and the delivery of its 200,000th home, while also enhancing programs such as a 60-day closing commitment and raising its share repurchase authorization.
Nearby Homes
- Avalon - Reserve Series
- Avalon - Parc Series
- Avalon - Vista Series
- 0 Bermuda Dr NE
- 0 Brookview Dr NE Unit 10654909
- 1900 Dogwood Dr SE
- 2200 NE Buchanan Cir
- 0 N Salem Old Covington Rd Unit 10848564
- Glendale Towns
- 0 Salem Rd SE Unit 10465802
- 0 Salem Rd SE Unit 7530411
- 1513 Aralynn Ct Unit 3
- 2100 NE Adel Rd
- 2270 Flat Shoals Rd SE
- 0 Flat Shoals Rd SE
- 1975 Flat Shoals Rd SE
- 00 Flat Shoals Rd SE
- 350 Salem Gate Way SE
- 1833 Millstone Manor
- 0 Hwy 138 Hwy Unit 20077387
