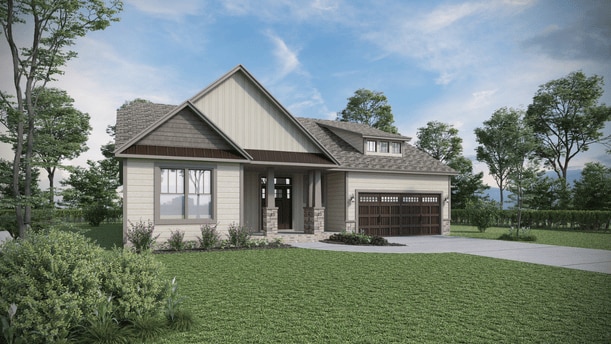
Fountain Inn, SC 29644
Highlights
- New Construction
- Pond in Community
- Soaking Tub
- Fountain Inn Elementary School Rated A-
- No HOA
- Trails
About This Floor Plan
The Oakland is one of our thoughtfully designed single-story floorplans featured at Blue Ridge Trail in Fountain Inn, South Carolina. This 1,783-square-foot home features three bedrooms, two bathrooms, and a three-car garage, providing the ideal blend of functionality and comfort for those and individuals alike. Step through the covered entry into a bright, open-concept layout that connects the living room, dining area, and kitchen. The well-appointed kitchen features stainless steel appliances, ample counter space, and a convenient island perfect for casual dining and meal prep. The private primary suite features a peaceful retreat with a spacious bedroom, a luxurious bath featuring dual vanities and a soaking tub, and a generous walk-in closet. Two additional bedrooms share a full bath, featuring plenty of space for family or guests. With its seamless layout, abundant natural light, and spacious three-car garage, The Oakland combines practical design with timeless style, creating a home that’s both comfortable and inviting.
Sales Office
All tours are by appointment only. Please contact sales office to schedule.
Home Details
Home Type
- Single Family
Parking
- 3 Car Garage
Home Design
- New Construction
Interior Spaces
- 1,783 Sq Ft Home
- 1-Story Property
Bedrooms and Bathrooms
- 3 Bedrooms
- 2 Full Bathrooms
- Soaking Tub
Community Details
Overview
- No Home Owners Association
- Pond in Community
Recreation
- Trails
Map
Other Plans in Blue Ridge Trail
About the Builder
- Blue Ridge Trail
- Hinson Farms - Hinson Farm
- 119A Woodland Dr
- Hinson Farms
- Fountain Grove
- 100 Oakland Way
- Durbin Meadows
- Durbin Meadows - Traditions
- 585 Happy Valley Rd
- 0 N Main St
- 1205 S Main St
- 100 Lakeview Dr
- Canterbrook Farms - 2-Story
- Canterbrook Farms - Townhomes
- Canterbrook Farms - Ranches
- Mulberry Estates
- Aberdeen
- 367 Alyssa Landing Dr Unit Homesite 56
- Braxton Ridge
- 334 Alyssa Landing Dr Unit Homesite 83
