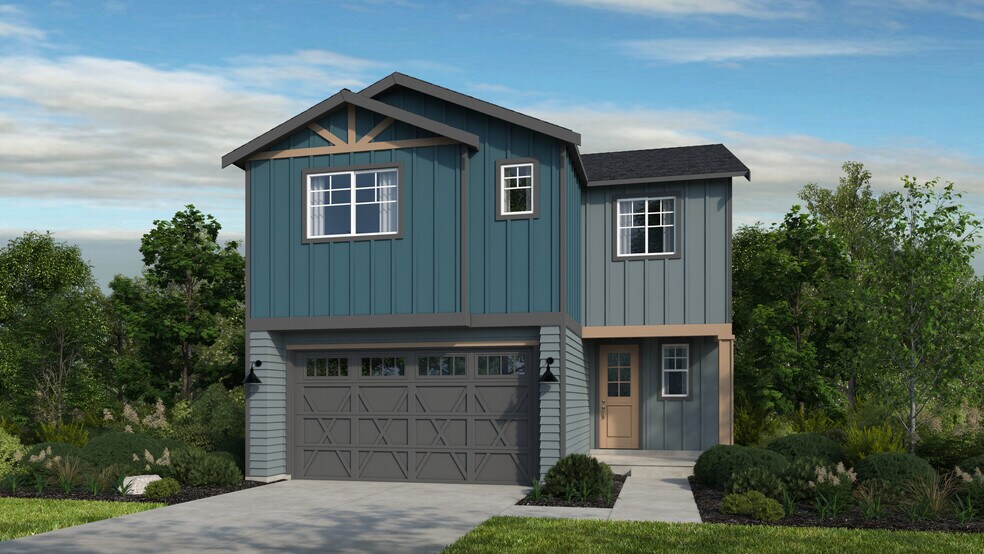
Estimated payment starting at $4,454/month
Total Views
1,674
5
Beds
3
Baths
2,619
Sq Ft
$267
Price per Sq Ft
Highlights
- New Construction
- Main Floor Bedroom
- Great Room
- Primary Bedroom Suite
- Loft
- Mud Room
About This Floor Plan
The Oakridge Plan by Taylor Morrison is available in the Piper Ridge community in Gresham, OR 97080, starting from $699,999. This design offers approximately 2,619 square feet and is available in Multnomah County, with nearby schools such as Centennial Middle School, Pleasant Valley Elementary School, and Centennial High School.
Sales Office
Hours
| Monday - Tuesday |
10:00 AM - 5:00 PM
|
| Wednesday |
2:00 PM - 5:00 PM
|
| Thursday - Sunday |
10:00 AM - 5:00 PM
|
Sales Team
Georgia Brasi
Nichole Thorpe
Nichole Thorpe
Office Address
3887 SW 38th St
Gresham, OR 97080
Driving Directions
Home Details
Home Type
- Single Family
HOA Fees
- $115 Monthly HOA Fees
Parking
- 2 Car Attached Garage
- Front Facing Garage
Home Design
- New Construction
Interior Spaces
- 2,619 Sq Ft Home
- 2-Story Property
- Tray Ceiling
- Fireplace
- Double Pane Windows
- Mud Room
- Formal Entry
- Smart Doorbell
- Great Room
- Dining Area
- Home Office
- Loft
- Smart Thermostat
Kitchen
- Walk-In Pantry
- Built-In Range
- Range Hood
- Built-In Microwave
- ENERGY STAR Qualified Dishwasher
- Stainless Steel Appliances
- Kitchen Island
- Shaker Cabinets
- White Kitchen Cabinets
Flooring
- Carpet
- Luxury Vinyl Plank Tile
Bedrooms and Bathrooms
- 5 Bedrooms
- Main Floor Bedroom
- Primary Bedroom Suite
- Walk-In Closet
- 3 Full Bathrooms
- Dual Vanity Sinks in Primary Bathroom
- Private Water Closet
- Bathtub with Shower
- Walk-in Shower
- Ceramic Tile in Bathrooms
Laundry
- Laundry Room
- Laundry on upper level
Additional Features
- Energy-Efficient Insulation
- Covered Patio or Porch
- Smart Home Wiring
Community Details
Recreation
- Community Playground
- Park
Map
Other Plans in Piper Ridge
About the Builder
Taylor Morrison is a publicly traded homebuilding and land development company headquartered in Scottsdale, Arizona. The firm was established in 2007 following the merger of Taylor Woodrow and Morrison Homes and operates under the ticker symbol NYSE: TMHC. With a legacy rooted in home construction dating back over a century, Taylor Morrison focuses on designing and building single-family homes, townhomes, and master-planned communities across high-growth U.S. markets. The company also provides integrated financial services, including mortgage and title solutions, through its subsidiaries. Over the years, Taylor Morrison has expanded through strategic acquisitions, including AV Homes and William Lyon Homes, strengthening its presence in multiple states. Recognized for its operational scale and industry influence, the company continues to emphasize sustainable building practices and customer-focused development.
Nearby Homes
- Piper Ridge
- Piper Ridge - Townhomes
- Sunset Village
- Terrace at Pleasant Valley
- 4077 SW Mckinley St Unit 37
- 4059 SW Mckinley St Unit 40
- 4055 SW Mckinley St Unit 39
- 4071 SW Mckinley St Unit 36
- 3813 SW Mckinley St
- Highlands at Pleasant Valley
- Butler Creek Crossing
- 2263 SW Phyllis Place
- 18346 SE Cheldelin Rd
- 0 SE 172nd Ave
- 0 SE 172nd Ave
- 1278 SW 27th Ct
- 0 W Powell Loop
- Avery Terrace
- 21 NW Mawrcrest Ave
- 63 NW Mawrcrest Ave






