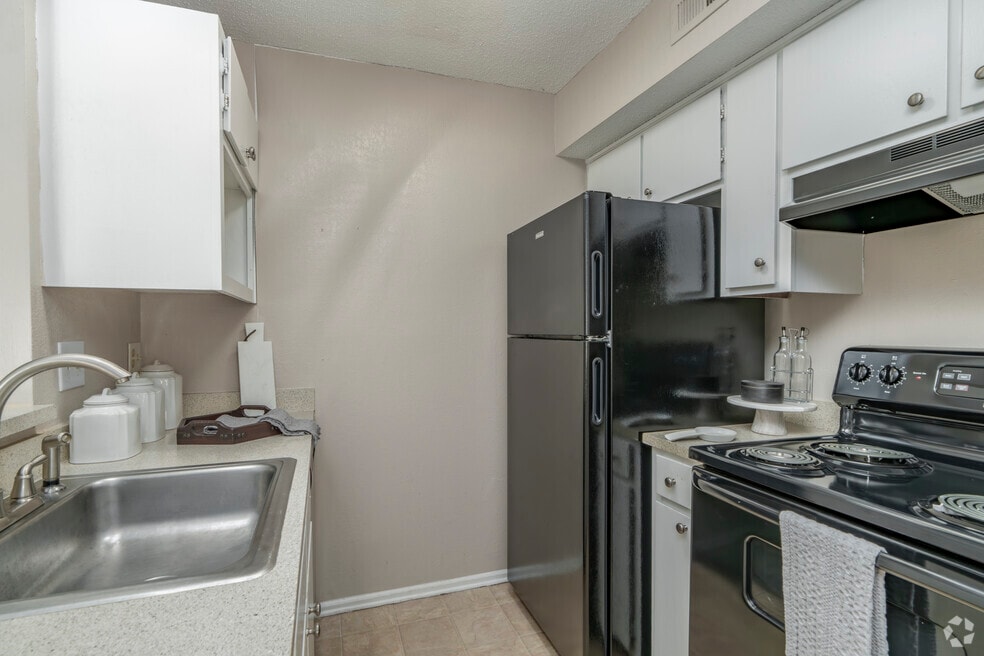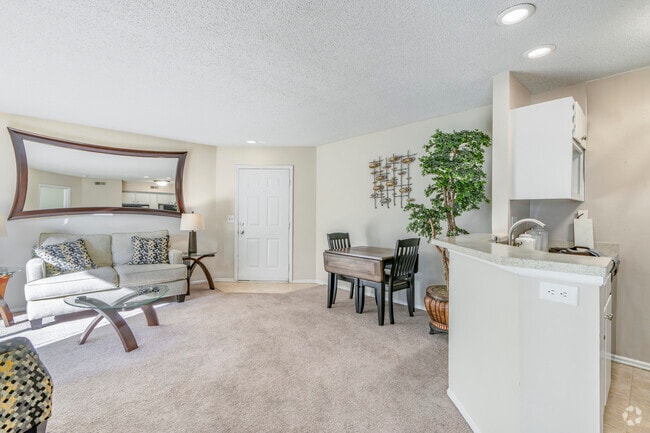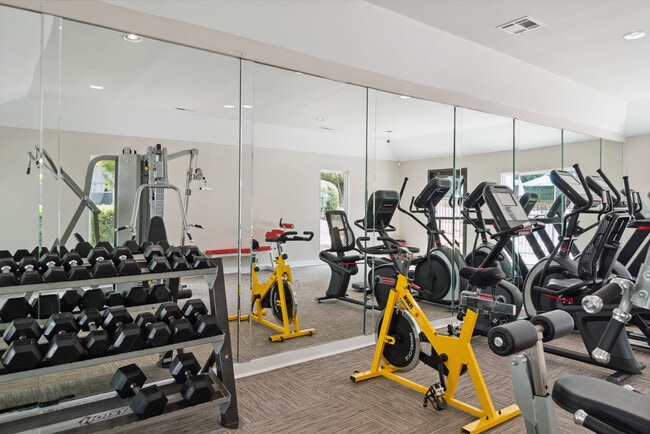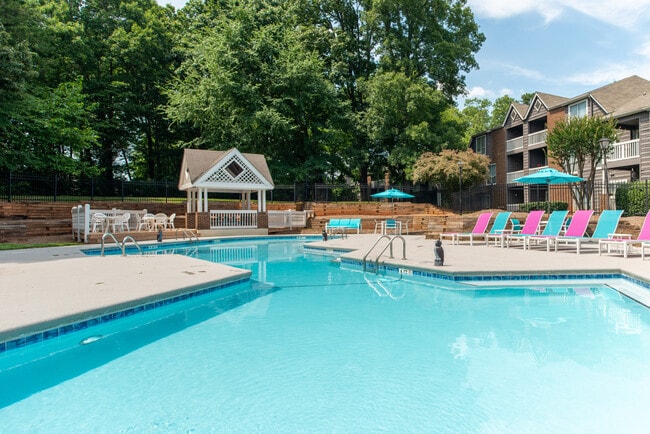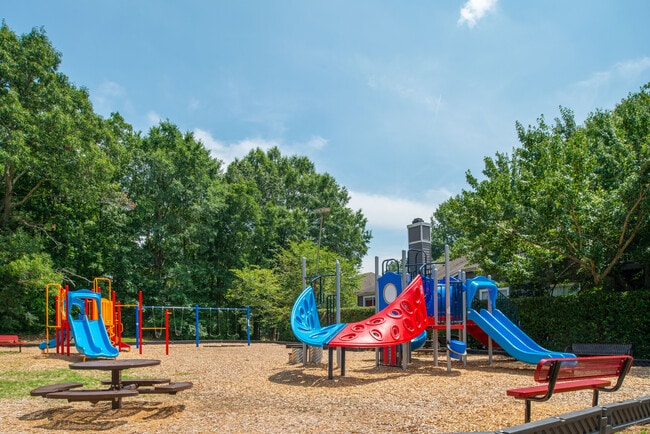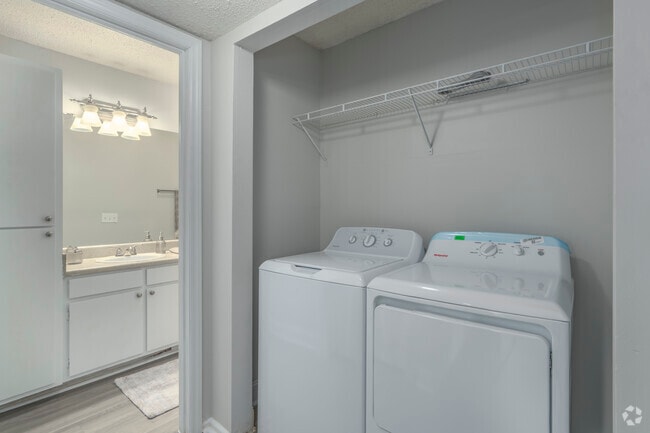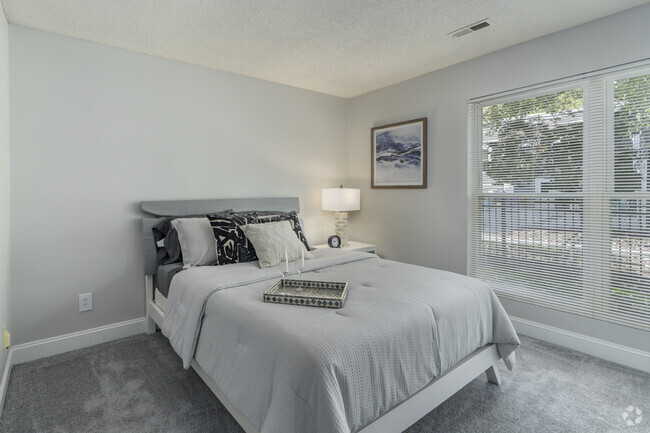About Oasis at Regal Oaks
The Oasis at Regal Oaks is the location of choice for beautiful East Charlotte apartments. From open floor plans that give you optimal space to world-class amenities that add a touch of class and convenience to your life, our community offers residents everything they are looking for in comfortable, carefree living. With a beautiful location in the Farm Pond neighborhood, you will love calling The Oasis at Regal Oaks your home.

Pricing and Floor Plans
1 Bedroom
Palm
$975 - $1,015
1 Bed, 1 Bath, 506 Sq Ft
$300 deposit
https://imagescdn.homes.com/i2/w-bAX2ehLyAjwPry0GJNb7XQHOmH-pIKdaXWucUxBvY/116/oasis-at-regal-oaks-charlotte-nc.jpg?p=1
| Unit | Price | Sq Ft | Availability |
|---|---|---|---|
| 6617-2D | $975 | 506 | Now |
| 6823-1A | $975 | 506 | Now |
| 6823-2A | $975 | 506 | Now |
| 6617-1D | $1,015 | 506 | Nov 18 |
| 6832-2D | $975 | 506 | Nov 21 |
Peactree
$995 - $1,015
1 Bed, 1 Bath, 567 Sq Ft
$300 deposit
https://imagescdn.homes.com/i2/qfSvU7xVyv1syms0M9LK0H_YnE98GGDgkSWgSj6wut4/116/oasis-at-regal-oaks-charlotte-nc-2.jpg?p=1
| Unit | Price | Sq Ft | Availability |
|---|---|---|---|
| 6832-3C | $995 | 567 | Now |
| 6832-2B | $1,015 | 567 | Now |
Tropic
$1,175 - $1,195
1 Bed, 1 Bath, 661 Sq Ft
$300 deposit
https://imagescdn.homes.com/i2/qqFMnguaMZdtcHNH6ERpiT5U9bTd1coZmiIz5V4FdJQ/116/oasis-at-regal-oaks-charlotte-nc-3.jpg?p=1
| Unit | Price | Sq Ft | Availability |
|---|---|---|---|
| 6605-2A | $1,195 | 661 | Dec 7 |
| 6525-1A | $1,175 | 661 | Jan 7, 2026 |
2 Bedrooms
Sandstone
$1,300
2 Beds, 2 Baths, 728 Sq Ft
$300 deposit
https://imagescdn.homes.com/i2/UA7WADb_x9WlCC01MNsGEEGP4pAyZjQiZiHQf-yeMsA/116/oasis-at-regal-oaks-charlotte-nc-4.jpg?p=1
| Unit | Price | Sq Ft | Availability |
|---|---|---|---|
| 6411-2A | $1,300 | 728 | Jan 7, 2026 |
Fees and Policies
The fees below are based on community-supplied data and may exclude additional fees and utilities. Use the Rent Estimate Calculator to determine your monthly and one-time costs based on your requirements.
One-Time Basics
Property Fee Disclaimer: Standard Security Deposit subject to change based on screening results; total security deposit(s) will not exceed any legal maximum. Resident may be responsible for maintaining insurance pursuant to the Lease. Some fees may not apply to apartment homes subject to an affordable program. Resident is responsible for damages that exceed ordinary wear and tear. Some items may be taxed under applicable law. This form does not modify the lease. Additional fees may apply in specific situations as detailed in the application and/or lease agreement, which can be requested prior to the application process. All fees are subject to the terms of the application and/or lease. Residents may be responsible for activating and maintaining utility services, including but not limited to electricity, water, gas, and internet, as specified in the lease agreement.
Map
- Townhomes Plan at Abershire
- 6222 Bonnybrook Ln
- 6109 Bent Tree Ct
- 6103 Honeysuckle Ln
- 6128 Bent Tree Ct
- 5301 Dawndeer Ln
- 6226 Spanish Oak Rd
- 7259 Winery Ln Unit 1206
- 1118 Jenkins Dr
- 5719 Dockside Dr Unit 1102
- 5727 Dockside Dr Unit 1106
- 1100 Jenkins Dr
- 5718 Dockside Dr Unit 102
- 7116 Winery Ln Unit 1901
- 5835 Stewarts Landing Rd Unit 69
- 5429 Idlewild Rd N
- 6328 Barcliff Dr
- 7378 Winery Ln
- 7841 Petrea Ln
- 7626 Eastbourne Rd
- 8115 Trousdale Dr
- 7139 Winding Cedar Trail
- 8346 Wallace Glen Dr
- 8310 E W T Harris Blvd
- 6216 Bonnybrook Ln
- 6143 Bent Tree Ct
- 5600-5603 Farm Pond Ln
- 6619 Yateswood Dr
- 8715 Parkland Cir
- 6110 Forest Glen Rd
- 7259 Point Lake Dr
- 6820 Barcliff Dr
- 6000 Delta Crossing Ln
- 6401 Woodbend Dr
- 6320 Woodbend Dr
- 7205 Winery Ln Unit 1302
- 1306 Kelston Place
- 5825 Crossing King Dr
- 5923 Farm Pond Ln
- 6000 Regal Estate Ln
