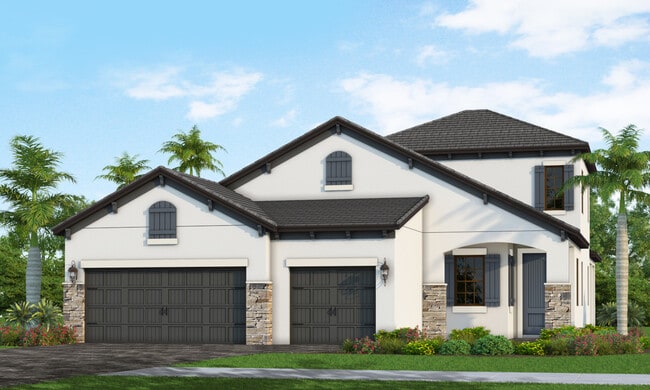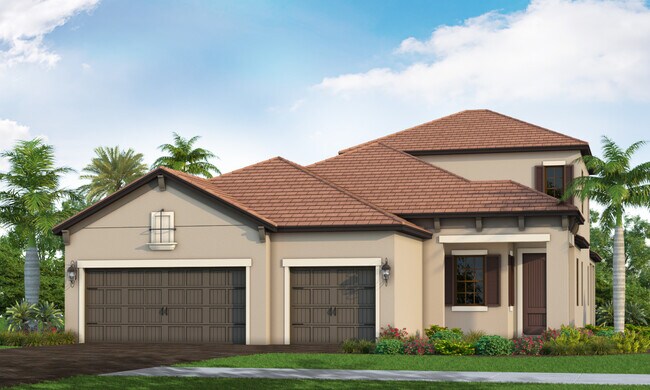
Nokomis, FL 34275
Estimated payment starting at $3,690/month
Highlights
- Golf Course Community
- Fitness Center
- Clubhouse
- Laurel Nokomis School Rated A-
- New Construction
- Main Floor Primary Bedroom
About This Floor Plan
*Base price does not include the homesite premium or design options.* The main living area of the Ocean Front plan is spacious and open with a great room, dining room and island kitchen. In the master suite, two walk-in closets sit just off the bedroom, which includes an optional coffered ceiling. The suite’s master bath features dual sinks, a large walk-in shower and water closet. Another full bath, situated between the two remaining bedrooms, has the option of Jack and Jill entry. Additional plan features include a den or office, large laundry room and a spacious covered lanai, which comes with options for an outdoor kitchen wall and a pool bath. If additional space is needed the Ocean Front also offers the option to add a second level with a loft and second master suite. Come by and visit Boca Royale in Sarasota and learn more about the Ocean Front and other plans. Call to schedule a private tour.
Sales Office
All tours are by appointment only. Please contact sales office to schedule.
Home Details
Home Type
- Single Family
Parking
- 3 Car Attached Garage
- Front Facing Garage
Home Design
- New Construction
Interior Spaces
- 2-Story Property
- Formal Entry
- Great Room
- Living Room
- Dining Room
- Den
- Loft
- Game Room
- Flex Room
Kitchen
- Walk-In Pantry
- Dishwasher
- Kitchen Island
Bedrooms and Bathrooms
- 4 Bedrooms
- Primary Bedroom on Main
- Dual Closets
- Walk-In Closet
- Primary bathroom on main floor
- Double Vanity
- Private Water Closet
- Bathtub with Shower
- Walk-in Shower
Laundry
- Laundry Room
- Laundry on main level
Outdoor Features
- Covered Patio or Porch
- Lanai
Community Details
Overview
- No Home Owners Association
- Water Views Throughout Community
Amenities
- Community Fire Pit
- Clubhouse
- Game Room
- Community Center
- Meeting Room
- Lounge
- Amenity Center
Recreation
- Golf Course Community
- Fitness Center
- Community Pool
- Park
- Hammock Area
- Event Lawn
- Trails
Map
Other Plans in Vistera of Venice - Cove
About the Builder
- Vistera of Venice - Cove
- Vistera of Venice
- Vistera of Venice - Coral
- Vistera of Venice - Cottage Series
- Vistera of Venice - Garden Series
- 3530 Laurel Rd E Unit A
- Aria
- 371 Ibiza Loop
- 2900 Curry Ln
- 1717 Kilruss Dr
- Vicenza - Celebration
- Vicenza - Coral Villa
- Vicenza - Cruise
- 2250 Taylor Ranch Trail
- V/L Executive Dr
- 0 Edmondson Rd
- 257 Bainbridge Dr Unit 257
- 210 Crown Point Dr
- 419 Sun Chaser Dr
- 407 Sun Chaser Dr


