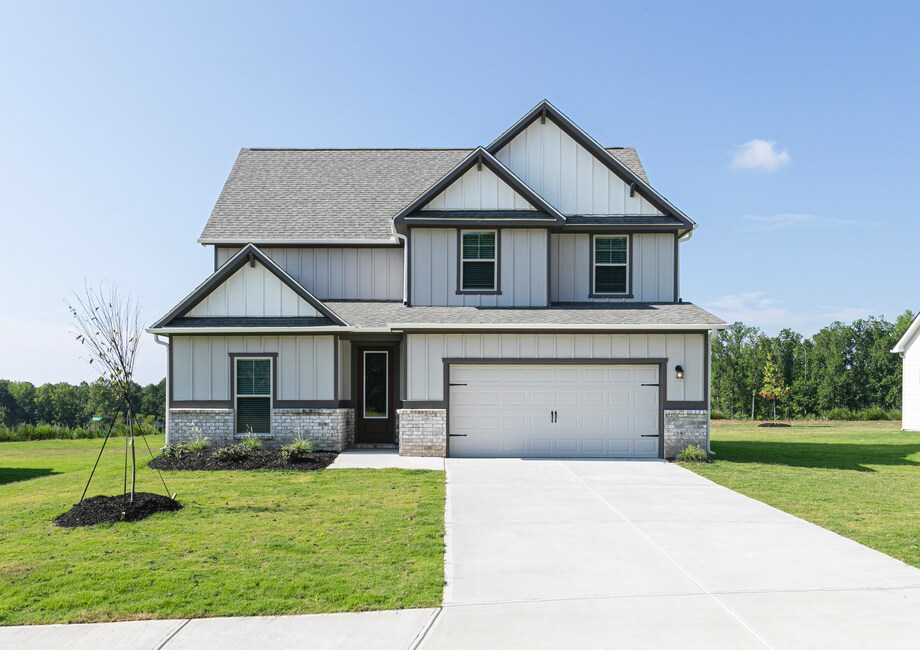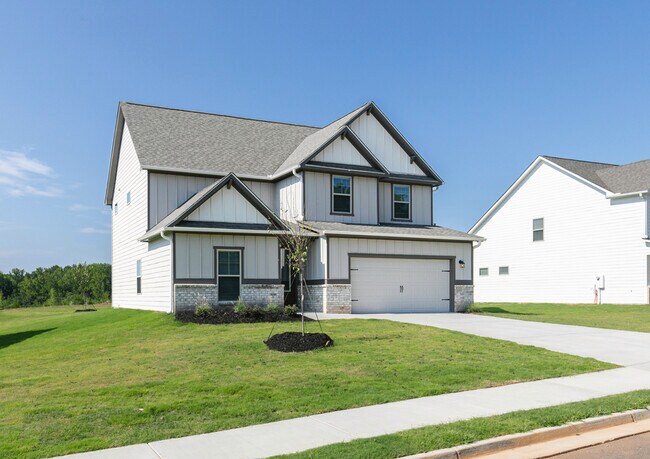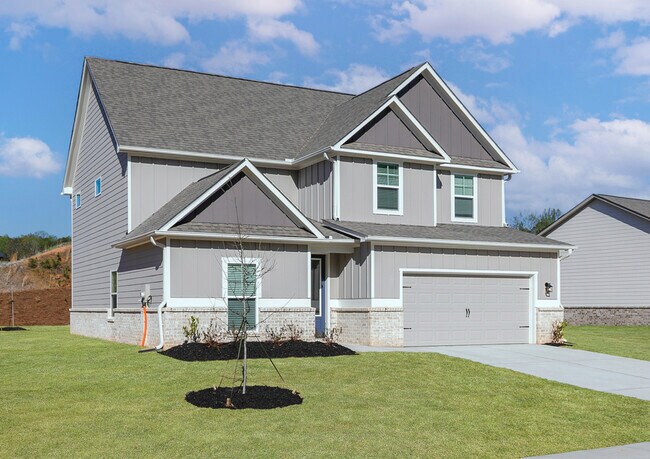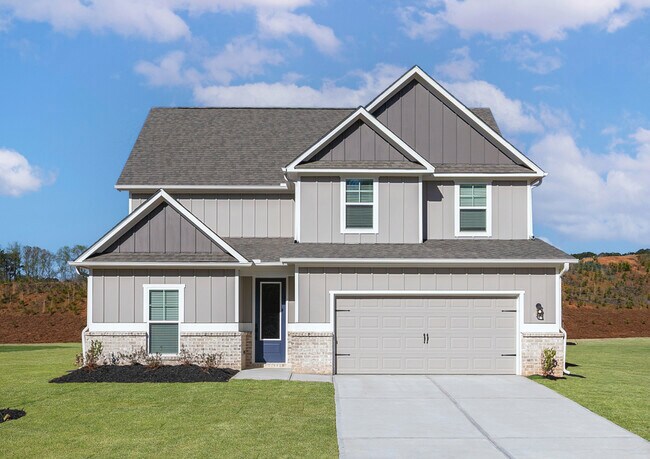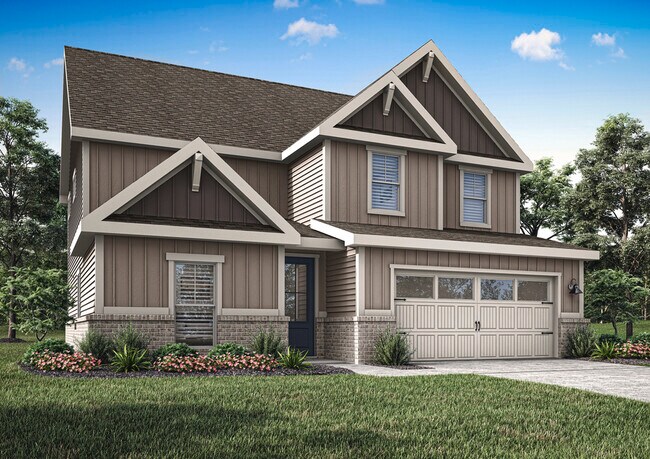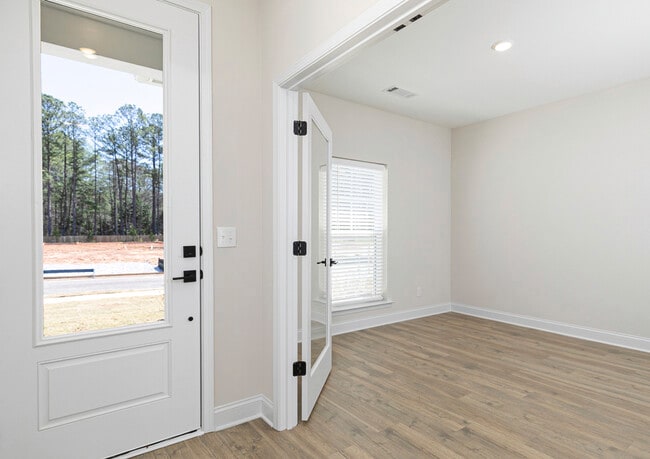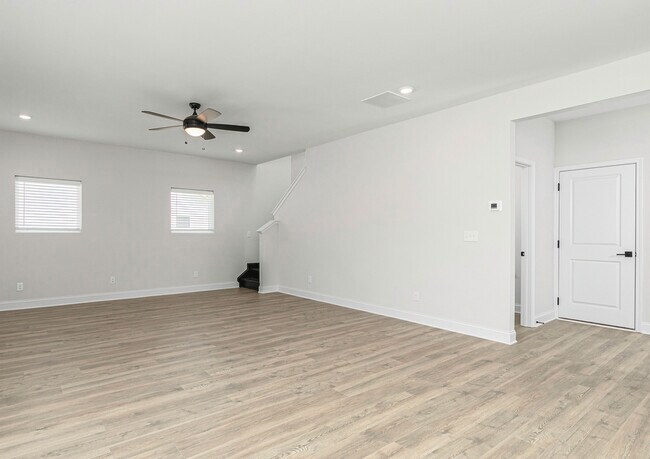
Verified badge confirms data from builder
Dallas, GA 30157
Estimated payment starting at $2,896/month
Total Views
675
4
Beds
2.5
Baths
2,476
Sq Ft
$186
Price per Sq Ft
Highlights
- New Construction
- Gourmet Kitchen
- Quartz Countertops
- C. A. Roberts Elementary School Rated A-
- ENERGY STAR Certified Homes
- Covered Patio or Porch
About This Floor Plan
The Oconee is an impressive two-story floor plan featuring four spacious bedrooms and two-and-a-half bathrooms, designed for both comfort and functionality. The layout includes a convenient upstairs laundry room, a flex room, and a separate dining area. The massive kitchen flows seamlessly into the expansive family room, creating the perfect atmosphere for entertaining and everyday living. With its thoughtful design, the Oconee offers both elegance and practicality.
Sales Office
Hours
| Monday - Tuesday |
11:00 AM - 7:00 PM
|
| Wednesday - Saturday |
8:30 AM - 7:00 PM
|
| Sunday |
10:30 AM - 7:00 PM
|
Sales Team
Meagan White
Office Address
38 Pointe Dr
Dallas, GA 30157
Driving Directions
Home Details
Home Type
- Single Family
HOA Fees
- $48 Monthly HOA Fees
Parking
- 2 Car Attached Garage
- Front Facing Garage
Taxes
- No Special Tax
Home Design
- New Construction
Interior Spaces
- 2,476 Sq Ft Home
- 2-Story Property
- ENERGY STAR Qualified Windows
- Dining Room
- Open Floorplan
- Flex Room
Kitchen
- Gourmet Kitchen
- Walk-In Pantry
- ENERGY STAR Range
- ENERGY STAR Cooktop
- ENERGY STAR Qualified Freezer
- ENERGY STAR Qualified Refrigerator
- ENERGY STAR Qualified Dishwasher
- Quartz Countertops
- Flat Panel Kitchen Cabinets
- Solid Wood Cabinet
- Under Cabinet Lighting
Bedrooms and Bathrooms
- 4 Bedrooms
- Walk-In Closet
- Powder Room
- Private Water Closet
- Bathtub with Shower
- Walk-in Shower
Laundry
- Laundry Room
- Laundry on upper level
- ENERGY STAR Qualified Dryer
- ENERGY STAR Qualified Washer
Outdoor Features
- Covered Patio or Porch
- Outdoor Grill
- Barbecue Stubbed In
Additional Features
- ENERGY STAR Certified Homes
- Landscaped
Community Details
Overview
- Association fees include ground maintenance
Amenities
- Community Barbecue Grill
- Picnic Area
Recreation
- Community Playground
- Park
- Tot Lot
- Recreational Area
Map
Other Plans in Mount Tabor Pointe
About the Builder
A top homebuilder in the USA, LGI Homes has been recognized as one of the nation’s fastest growing and most trustworthy companies. They were founded in 2003 in Conroe, Texas, and have grown to become a top homebuilder in the United States. They are currently recognized as one of the World's Most Trustworthy Companies by Newsweek as well as a USA TODAY 2024 Top Workplace USA.
They build homes with great value at affordable prices throughout the nation. They currently serve 21 states across 36 markets and have 120+ active communities. To date, they have moved in over 70,000 families.
Nearby Homes
- Mount Tabor Pointe
- 0 Charles Hardy Pkwy Unit 7585828
- Hawthorne Reserve
- 50 MacLand Township Dr
- 2385 MacLand Rd
- 000 Atlanta Hwy
- 0 Ragsdale Rd Unit 7521211
- 0 Atlanta Hwy Unit 10665093
- 1428 Bobo Rd
- 790 Summerhill Rd
- 4024 Atlanta Hwy
- 2957 Charles Hardy Pkwy
- 2843 MacLand Rd
- 0 Elsberry Mountain Rd Unit 10546349
- 0 Elsberry Mountain Rd Unit 7600367
- 0 Elsberry Mountain Rd Unit 7600294
- 0 Elsberry Mountain Rd Unit 10546356
- Riverwood - Hamptons
- 110 Doris Path
- 150 Doris Path
