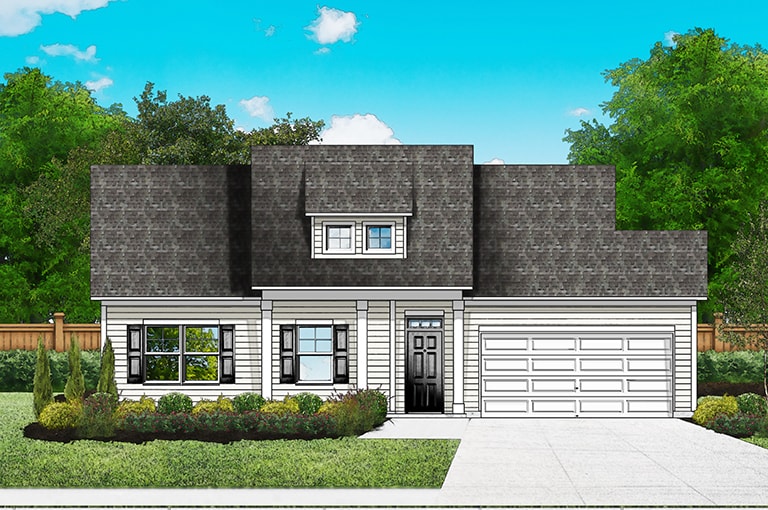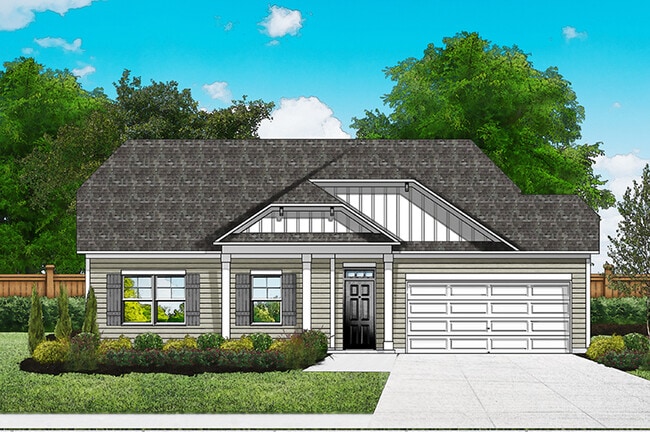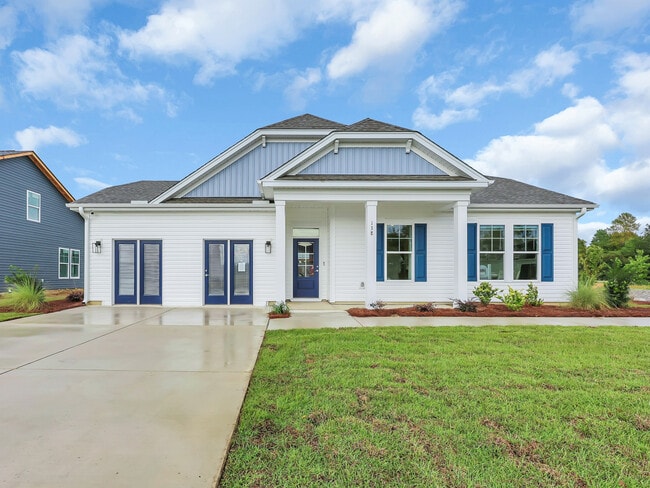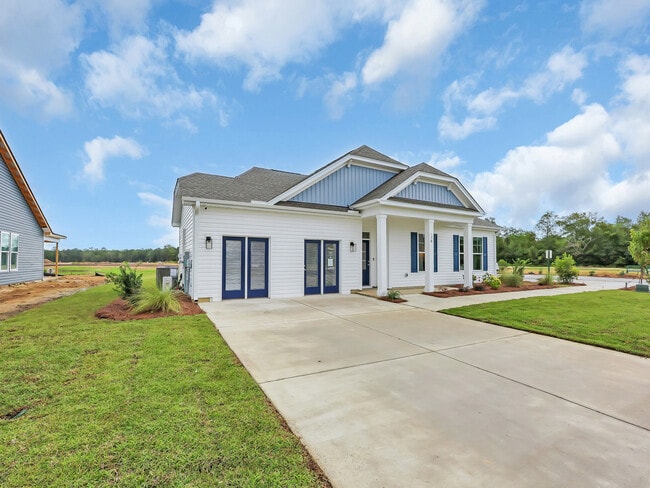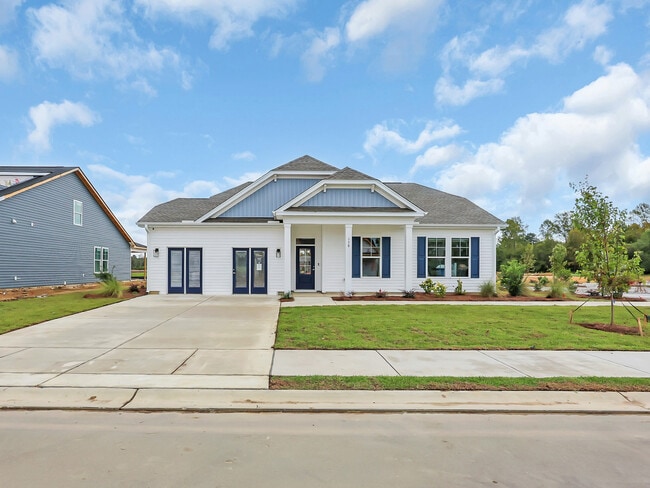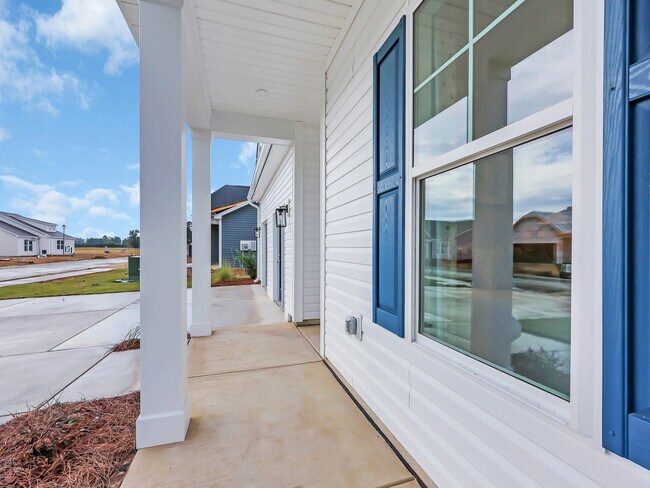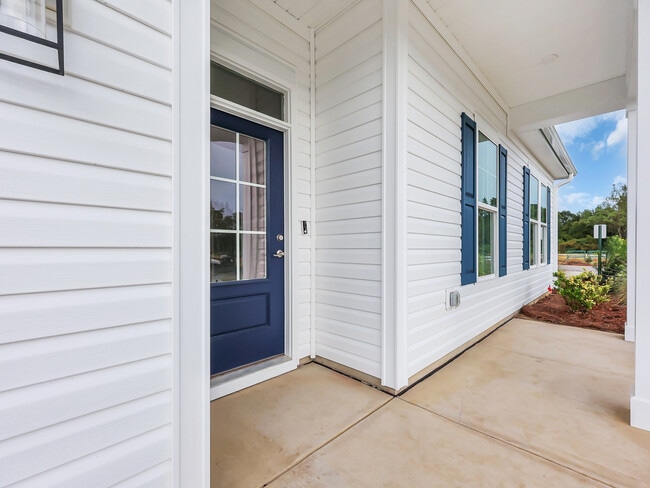
Estimated payment starting at $1,892/month
Highlights
- New Construction
- Primary Bedroom Suite
- Lawn
- Aynor Elementary School Rated A-
- Loft
- No HOA
About This Floor Plan
The Odessa II by Great Southern Homes is a beautifully designed single-story home offering 3 bedrooms, 2.5 baths, and approximately 2,519 square feet of thoughtfully planned living space. This floor plan balances open-concept living with private comfort, ideal for modern families or those seeking efficient single-level design.At the heart of the home, the spacious family room flows seamlessly into the kitchen and dinette area, creating a perfect setting for entertaining or relaxed daily living. The kitchen features a large center island, ample cabinet space, and a walk-in pantry, with an optional deluxe kitchen upgrade for enhanced finishes and style. The dinette opens to a covered or screened patio, extending living space outdoors for year-round enjoyment.The private owners suite, located at the rear of the home, includes a generous walk-in closet and a luxurious bath with dual sinks, a soaking tub, and an optional tiled shower. Two additional bedrooms share a convenient hall bath, and a centrally located laundry room adds ease to everyday routines.Available options include a gas or electric fireplace with built-in cabinets, an office or formal dining room conversion, and designer touches like custom laundry cabinetry. Built with Great Southern Homes energy-efficient Smart Home technology and modern finishes, The Odessa II combines practicality, comfort, and timeless curb appealperfect for homeowners seeking a versatile and elegant living space.
Sales Office
| Monday - Saturday |
10:00 AM - 5:00 PM
|
| Sunday |
1:00 PM - 5:00 PM
|
Home Details
Home Type
- Single Family
Parking
- 2 Car Attached Garage
- Front Facing Garage
Home Design
- New Construction
Interior Spaces
- 1-Story Property
- Fireplace
- Formal Entry
- Dining Area
- Loft
Kitchen
- Breakfast Area or Nook
- Eat-In Kitchen
- Walk-In Pantry
- Built-In Range
- Built-In Microwave
- Dishwasher
- Kitchen Island
- Disposal
Flooring
- Carpet
- Vinyl
Bedrooms and Bathrooms
- 3 Bedrooms
- Primary Bedroom Suite
- Walk-In Closet
- 2 Full Bathrooms
- Primary bathroom on main floor
- Double Vanity
- Private Water Closet
- Soaking Tub
- Bathtub with Shower
- Walk-in Shower
Laundry
- Laundry Room
- Laundry on main level
- Washer and Dryer Hookup
Utilities
- Central Heating and Cooling System
- High Speed Internet
- Cable TV Available
Additional Features
- Covered Patio or Porch
- Lawn
Community Details
- No Home Owners Association
Map
Other Plans in Briarfield
About the Builder
- Briarfield
- 709 Bramble Way Unit Lot 34 Driftwood II
- 705 Bramble Way Unit Lot 35 Courtney II
- 701 Bramble Way Unit Lot 36 Driftwood II
- 700 Bramble Way Unit Lot 37 Courtney II
- 533 Briarfield Loop Unit Lot 44 Courtney II
- 512 Briarfield Loop Unit Lot 3 Charlotte II
- 516 Briarfield Loop Unit Lot 4 Courtney II
- 508 Briarfield Loop Unit Lot 2 Courtney II Mo
- 520 Briarfield Loop Unit Lot 5 Odessa II
- 537 Briarfield Loop Unit Lot 45 Driftwood II
- 541 Briarfield Loop Unit Lot 46 Courtney II
- 604 Anthem Ct
- 629 Anthem Ct
- 632 Anthem Ct
- 633 Anthem Ct
- Heritage Crossing
- Rivertown Landing
- 1021 Kinness Dr
- Preserve at Cypress Commons
