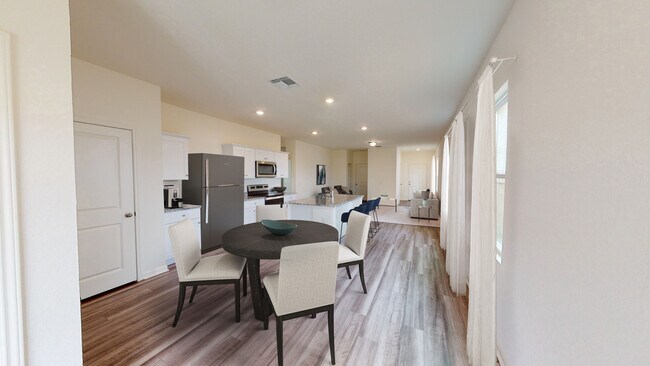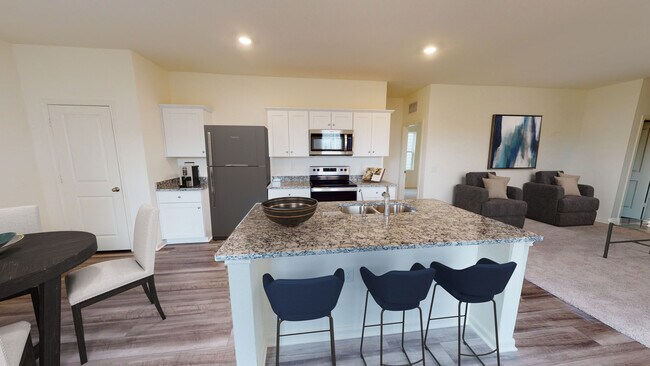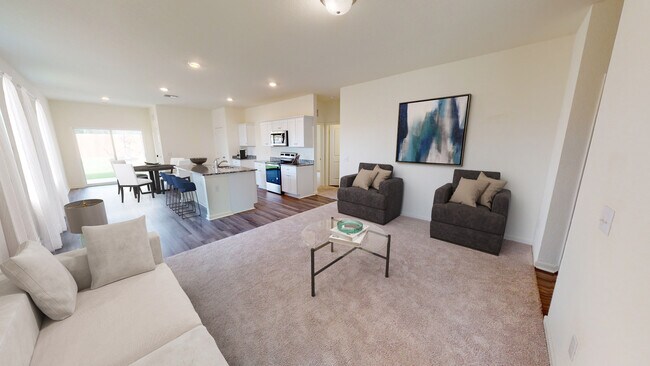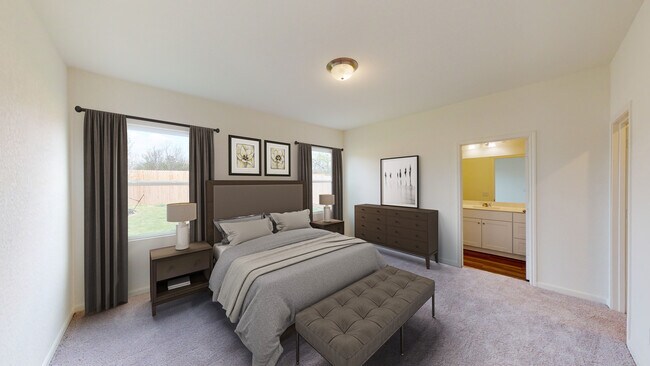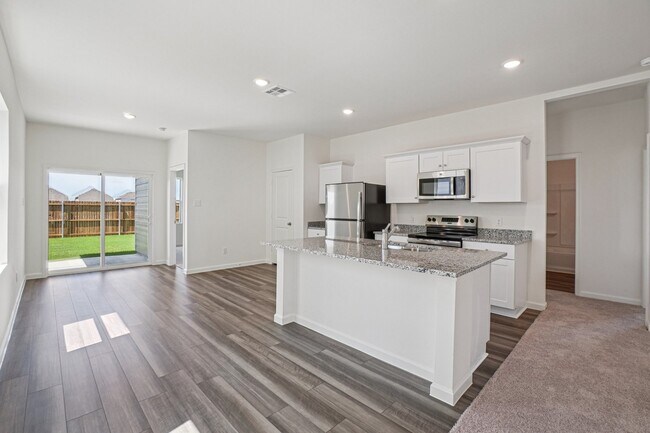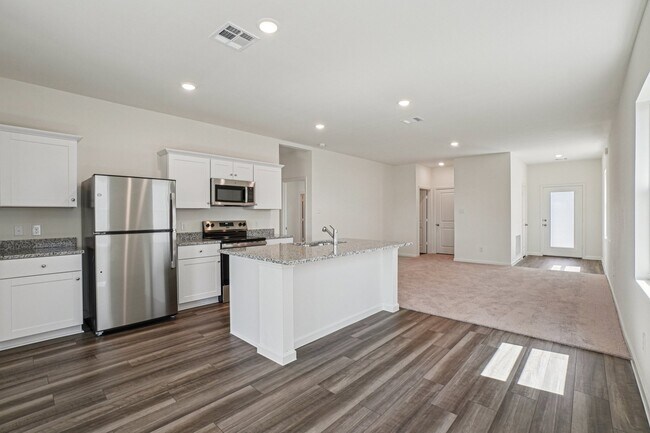
NEW CONSTRUCTION
BUILDER INCENTIVES
Estimated payment starting at $1,748/month
Total Views
2,800
3
Beds
2
Baths
1,412
Sq Ft
$192
Price per Sq Ft
Highlights
- New Construction
- Pond in Community
- Private Yard
- Primary Bedroom Suite
- Granite Countertops
- Community Pool
About This Floor Plan
You enter the home and are immediately welcomed into the open family room, kitchen, and dining area—designed for comfortable, connected living. Just off the family room, you’ll find access to the two-car garage, a laundry room, and two secondary bedrooms that share a full bath. From the dining area, a covered patio offers space to relax outdoors. Also off the dining space is the primary bedroom, complete with a walk-in closet and a private primary bath.
Builder Incentives
Contact builder for incentives!
Sales Office
Hours
| Monday - Saturday |
10:00 AM - 6:00 PM
|
| Sunday |
11:00 AM - 6:00 PM
|
Office Address
10644 Harlequin
Adkins, TX 78101
Home Details
Home Type
- Single Family
HOA Fees
- $73 Monthly HOA Fees
Parking
- 2 Car Attached Garage
- Front Facing Garage
Home Design
- New Construction
Interior Spaces
- 1,412 Sq Ft Home
- 1-Story Property
- Open Floorplan
- Dining Area
- Laundry Room
Kitchen
- Walk-In Pantry
- Cooktop
- Dishwasher
- Stainless Steel Appliances
- Kitchen Island
- Granite Countertops
Bedrooms and Bathrooms
- 3 Bedrooms
- Primary Bedroom Suite
- Walk-In Closet
- 2 Full Bathrooms
- Primary bathroom on main floor
- Walk-in Shower
Utilities
- Air Conditioning
- Central Heating
Additional Features
- Covered Patio or Porch
- Private Yard
Community Details
Overview
- Pond in Community
Amenities
- Community Gazebo
Recreation
- Pickleball Courts
- Community Playground
- Community Pool
- Recreational Area
- Trails
Map
Other Plans in The Wilder
About the Builder
Starlight Homes builds and sells quality new construction homes in neighborhoods across the country. Starlight's New Home Guides can take care of you throughout all parts of the home-buying process. Whether you're starting out or ready to own your first home, Starlight Homes has a home for you. Together with Starlight's parent company, 2023's Builder of the Year Ashton Woods, over 60,000 people have turned their houses into homes.
Nearby Homes
- The Wilder
- Sereno Springs
- The Wilder - The Preserve
- The Wilder - The Arbors
- Randolph Crossing - Cottage Collection
- Randolph Crossing - Eventide Collection
- 10690 Fm 1346
- 10660 La Vernia Rd
- Punta Verde
- Prairie Green
- 10045 Jagger Ave
- 10041 Jagger Ave
- 10037 Jagger Ave
- Rose Valley - Belmar Collection
- 1135 Novella Ave
- Rose Valley - Eventide Collection
- Rose Valley - Stonehill Collection
- TRACT B Abbott Ridge
- TRACT A Abbott Ridge
- TRACT C Abbott Ridge

