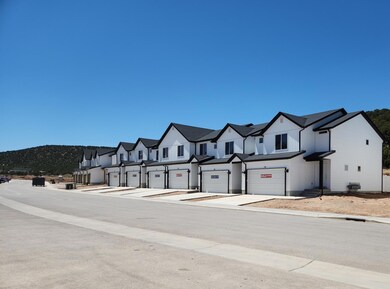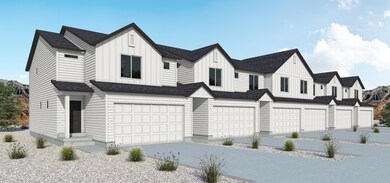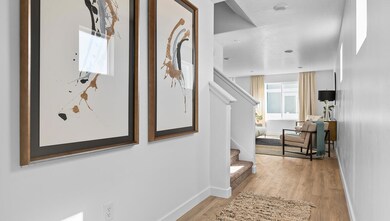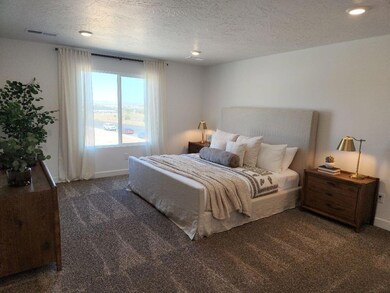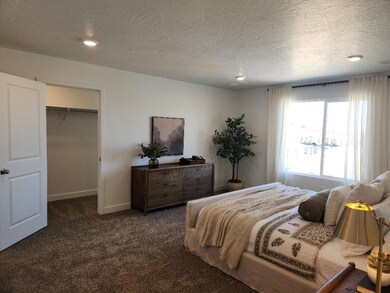
2976 W Lewis Loop Unit 1143 Cedar City, UT 84720
Highlights
- 2 Car Attached Garage
- Patio
- Luxury Vinyl Tile Flooring
- Double Pane Windows
- Landscaped
- Central Air
About This Home
As of January 2025**NOW OFFERING $4,000 IN PREFERRED LENDER INCENTIVE**! Welcome to the Millbrook at Old Sorrel Townhomes! This Unit features 3 bedrooms, 2.5 bathrooms, an attached 2 car garage and open concept living! Ask about our generous home warranties, active radon mitigation system, & smart home package! Pictures are of a finished home of a similar floor plan and the available home may contain different options, upgrades, and exterior color and/or elevation style. Square
footage figures are provided as a courtesy estimate only and were obtained from building plans. No representation or warranties are made regarding school districts and assignments; please conduct your own investigation regarding current/future school boundaries. Taxes TBD
Last Agent to Sell the Property
D.R. Horton, Inc License #5562738-SA00 Listed on: 09/27/2024

Property Details
Home Type
- Condominium
Est. Annual Taxes
- $125
Year Built
- Built in 2024 | Under Construction
HOA Fees
- $73 Monthly HOA Fees
Parking
- 2 Car Attached Garage
- Garage Door Opener
Home Design
- Asphalt Shingled Roof
- Vinyl Siding
Interior Spaces
- 2,187 Sq Ft Home
- 2-Story Property
- Double Pane Windows
- Basement
- Interior Basement Entry
Kitchen
- Range
- Microwave
- Dishwasher
- Disposal
Flooring
- Wall to Wall Carpet
- Luxury Vinyl Tile
Bedrooms and Bathrooms
- 3 Bedrooms
Schools
- Cedar North Elementary School
- Cedar Middle School
- Cedar High School
Utilities
- Central Air
- Heating System Uses Gas
- Water Heater
Additional Features
- Patio
- Landscaped
Community Details
- Association fees include insurance, lawn care
- Old Sorrel Ranch Subdivision
Listing and Financial Details
- Assessor Parcel Number B-1857-1143-0000
Similar Homes in Cedar City, UT
Home Values in the Area
Average Home Value in this Area
Property History
| Date | Event | Price | Change | Sq Ft Price |
|---|---|---|---|---|
| 01/09/2025 01/09/25 | Sold | -- | -- | -- |
| 12/06/2024 12/06/24 | Pending | -- | -- | -- |
| 11/14/2024 11/14/24 | Price Changed | $329,990 | -1.5% | $151 / Sq Ft |
| 10/09/2024 10/09/24 | Price Changed | $334,990 | -1.5% | $153 / Sq Ft |
| 10/02/2024 10/02/24 | Price Changed | $339,990 | -2.3% | $155 / Sq Ft |
| 09/27/2024 09/27/24 | For Sale | $347,990 | -- | $159 / Sq Ft |
Tax History Compared to Growth
Agents Affiliated with this Home
-
S
Seller's Agent in 2025
Sandy Smith
D.R. Horton, Inc
(385) 483-3008
194 Total Sales
-
C
Buyer's Agent in 2025
Cheryl Zimmer
RE/MAX
41 Total Sales
Map
Source: Iron County Board of REALTORS®
MLS Number: 108581
- 594-1177 Rockwell Ln
- 598-1178 Rockwell Ln
- Millbrook Plan at Old Sorrel Ranch - Old Sorrel Townhomes
- Dalton Plan at Old Sorrel Ranch - Old Sorrel Townhomes
- Oakridge Plan at Old Sorrel Ranch - Old Sorrel Townhomes
- 2953 W Ezra Dr
- 2944 W Ezra Dr
- 2971 W Lewis Loop Unit 1152
- 2977 W Lewis Loop Unit 1151
- 46.39 Acre Cross Hollow(n Side Is Cody
- 584 S Rockwell Ln Unit 1174
- 588 S Rockwell Ln Unit 1175
- 590 S Rockwell Ln Unit 1176
- 594 S Rockwell Ln Unit 1177
- 598 S Rockwell Ln Unit 1178
- 602 S Rockwell Ln Unit 1179
- 2846 W 350 S
- 360 S Cross Hollow Rd
- 291 S Marble Canyon Cir
- 242 S Marble Canyon Dr

