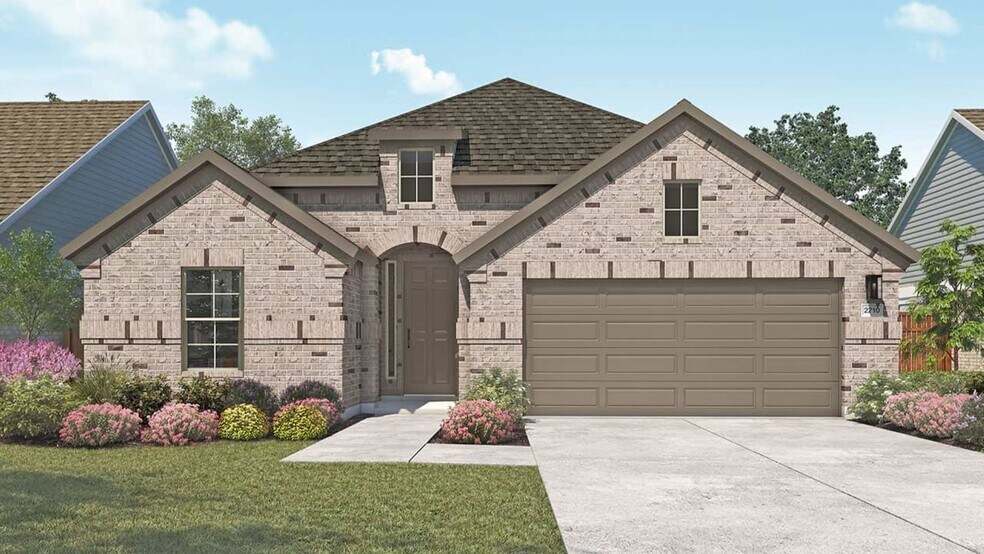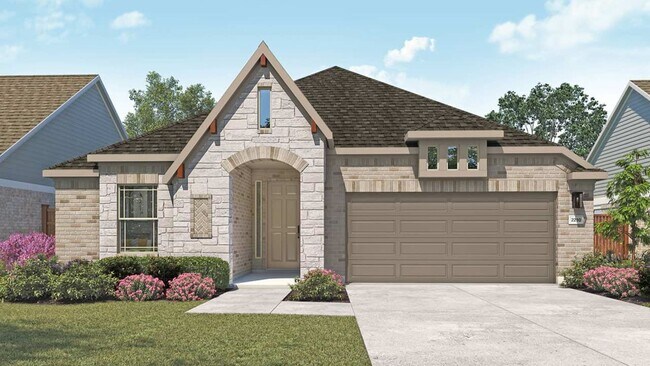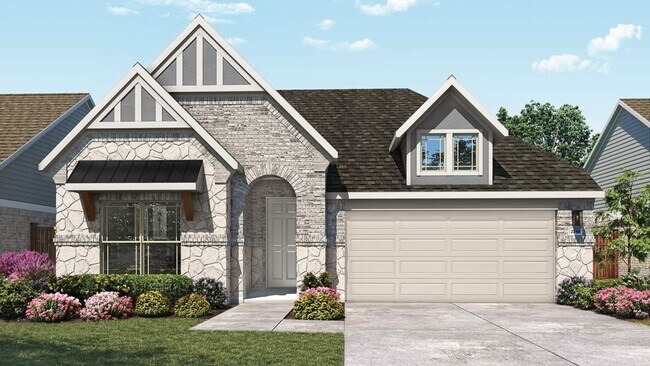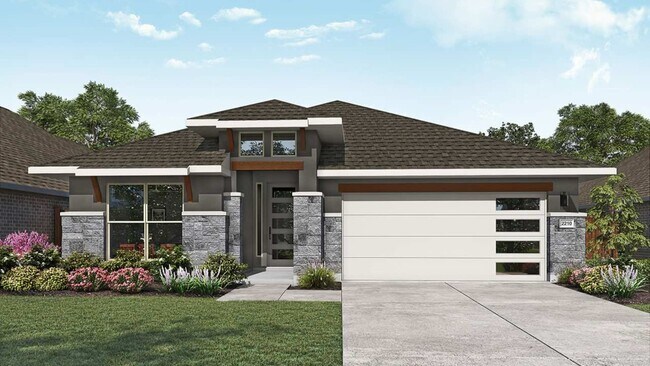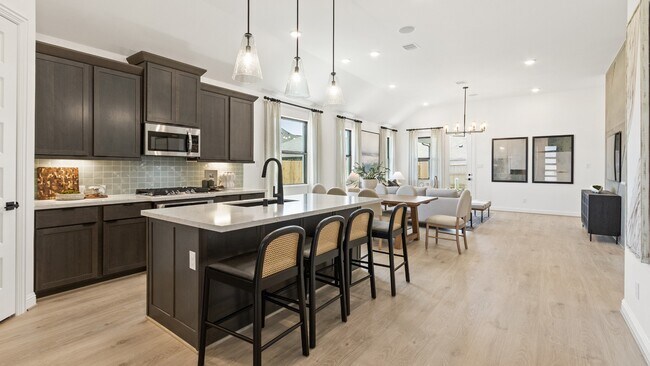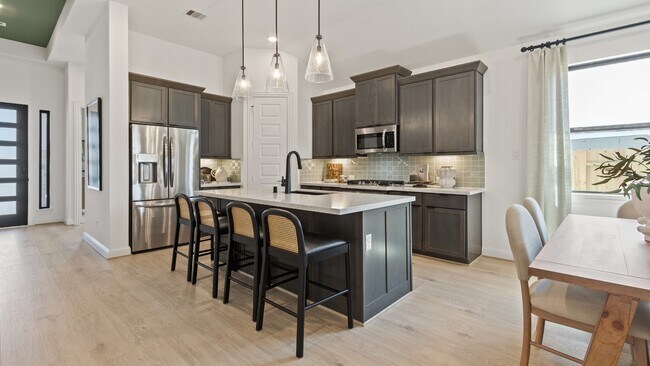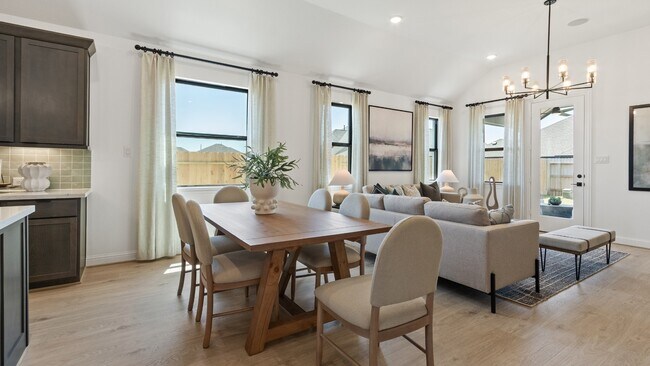
Estimated payment starting at $2,087/month
Highlights
- New Construction
- Primary Bedroom Suite
- Community Pool
- Frontier Elementary School Rated A-
- Great Room
- Covered Patio or Porch
About This Floor Plan
4 Bedrooms | 3 Bathrooms | Approx. 2,210 Sq. Ft. Blending thoughtful design with adaptable spaces, The Oleander delivers a perfect harmony of flow, flexibility, and everyday comfort—crafted to fit your lifestyle beautifully. As you enter the home, a bedroom and full bath are located just off the foyer. Continuing inside, the layout opens into the expansive great room, casual dining area, and kitchen—the true heart of the home. A large island and walk-in pantry anchor the space, while optional features such as a built-in oven or upgraded cooktop enhance both style and function. The tech space with built-in desk adds convenience, or this space can be swapped for a sleek wet bar, perfect for entertaining. Across from the main living areas, additional bedrooms provide space for family or guests and a flex space allows for a home office, playroom, or hobby area. The primary suite, tucked along the rear of the home, serves as a peaceful retreat with a luxurious soaking tub, separate shower, and dual vanities for convenience. Buyers can choose to personalize with an enlarged shower or shower seat for added comfort. A spacious walk-in closet with generous hanging space keeps the retreat organized and serene. Everyday ease continues with a centrally located laundry room and well-placed storage throughout. Outdoor living is equally inviting with a covered patio that can be extended for entertaining, relaxing, or simply enjoying the outdoors.
Sales Office
| Monday |
12:00 PM - 6:00 PM
|
| Tuesday - Saturday |
10:00 AM - 6:00 PM
|
| Sunday |
12:00 PM - 6:00 PM
|
Home Details
Home Type
- Single Family
HOA Fees
- $63 Monthly HOA Fees
Parking
- 2 Car Attached Garage
- Front Facing Garage
Home Design
- New Construction
Interior Spaces
- 2,210 Sq Ft Home
- 1-Story Property
- Great Room
- Dining Room
- Open Floorplan
- Flex Room
Kitchen
- Walk-In Pantry
- Cooktop
- Kitchen Island
Bedrooms and Bathrooms
- 4 Bedrooms
- Primary Bedroom Suite
- Walk-In Closet
- 3 Full Bathrooms
- Primary bathroom on main floor
- Dual Sinks
- Private Water Closet
- Soaking Tub
- Walk-in Shower
Laundry
- Laundry Room
- Laundry on main level
Outdoor Features
- Covered Patio or Porch
Community Details
Recreation
- Community Pool
- Event Lawn
- Trails
Additional Features
- Event Center
Map
Other Plans in Aldeana
About the Builder
- Aldeana
- Aldeana
- Aldeana - Paintbrush Collection
- Aldeana - Tejas Collection
- 21000 Fm 521
- 1080 S Paloma Dr
- TBD County Road 48 Airline Rd
- 20119 E Paloma Loop
- 0 Cr-49 Off 288 Hwy Unit 95760246
- TBD County Road 49
- 3750 County Road 49
- 23210 Fm 521
- 339 Hunter Ct
- 926 Lakeland Cir
- 1302 Lakeland Cir
- 350 Lakeland Cir
- 1414 Lakeland Cir
- 902 Lakeland Cir
- 126 Lakeland Cir
- Lot 234 Lakeland Ranch
Ask me questions while you tour the home.
