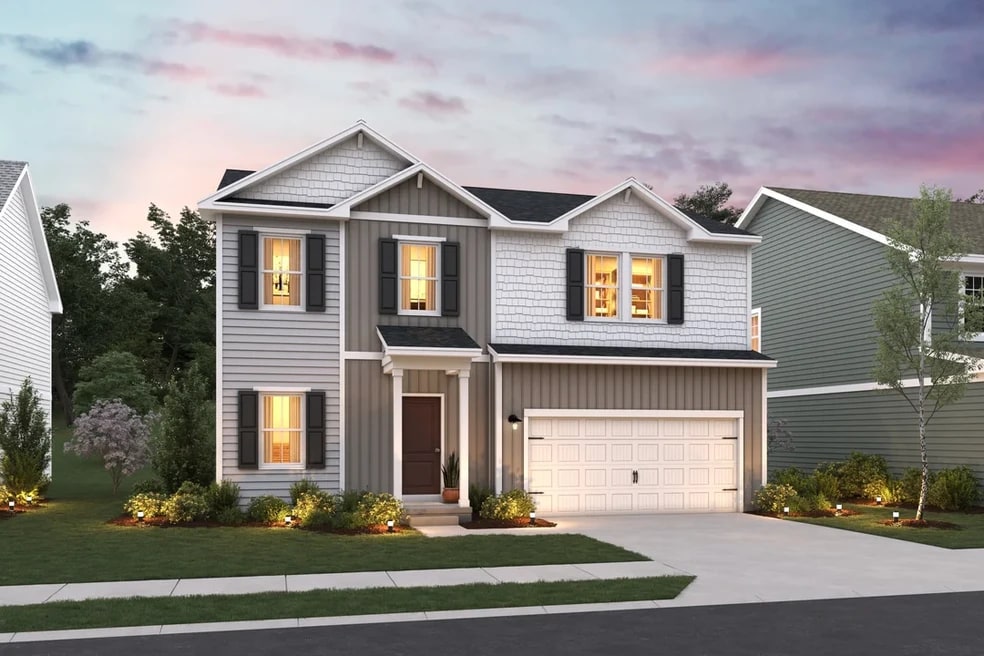
NEW CONSTRUCTION
$8K PRICE DROP
BUILDER INCENTIVES
Verified badge confirms data from builder
Vermilion, OH 44089
Estimated payment starting at $2,267/month
Total Views
64,998
4
Beds
3
Baths
2,080
Sq Ft
$174
Price per Sq Ft
Highlights
- New Construction
- Great Room
- Covered Patio or Porch
- Primary Bedroom Suite
- Lawn
- 2 Car Attached Garage
About This Floor Plan
Striking kitchen with island for prep or quick meals. Spacious great room and dining area with 9’ ceilings. Lavish primary suite with bathroom featuring dual sinks. Functional first floor flex room for office or playroom needs. Laundry room conveniently located near bedrooms.
Builder Incentives
Take advantage of exclusive incentives – available for a limited time!
Sales Office
Hours
| Monday - Tuesday |
10:00 AM - 5:30 PM
|
| Wednesday |
12:00 PM - 5:30 PM
|
| Thursday - Saturday |
10:00 AM - 5:30 PM
|
| Sunday |
12:00 PM - 5:30 PM
|
Sales Team
Constance Linkous
Office Address
5937 Cape Hatteras Dr
Vermilion, OH 44089
Home Details
Home Type
- Single Family
HOA Fees
- $21 Monthly HOA Fees
Parking
- 2 Car Attached Garage
- Front Facing Garage
Home Design
- New Construction
Interior Spaces
- 2,080 Sq Ft Home
- 2-Story Property
- Great Room
- Dining Area
- Basement
Kitchen
- Eat-In Kitchen
- Kitchen Island
Bedrooms and Bathrooms
- 4 Bedrooms
- Primary Bedroom Suite
- Walk-In Closet
- 3 Full Bathrooms
- Dual Vanity Sinks in Primary Bathroom
- Secondary Bathroom Double Sinks
- Private Water Closet
- Bathtub with Shower
- Walk-in Shower
Laundry
- Laundry Room
- Laundry on upper level
- Washer and Dryer Hookup
Utilities
- Central Heating and Cooling System
- High Speed Internet
- Cable TV Available
Additional Features
- Covered Patio or Porch
- Lawn
Map
Other Plans in Aspire at Lighthouse Estates
About the Builder
Founded in 1959, K. Hovnanian Homes is a residential homebuilding brand operating under its parent company, Hovnanian Enterprises. The business was established by Kevork S. Hovnanian and began as a regional builder in New Jersey before expanding into a national platform. The company designs, constructs, and markets a range of residential products, including single-family homes, townhomes, condominiums, and age-restricted active-adult communities.
K. Hovnanian Homes operates as the primary consumer-facing brand of Hovnanian Enterprises, which is publicly traded on the New York Stock Exchange under the ticker symbol HOV. The brand is also known for its Four Seasons active-adult communities, which target homeowners aged 55 and older and are developed across multiple U.S. markets. In addition to traditional residential development, the company is involved in land acquisition, community planning, and integrated home design programs.
In 2018, Hovnanian Enterprises relocated its corporate headquarters to Matawan, New Jersey. The organization continues to operate as a national homebuilder with regionally managed divisions supporting construction, sales, and land development activities across the United States.
Nearby Homes
- Aspire at Lighthouse Estates
- 0 Liberty Ave Unit 20252085
- 5015 Park Dr
- 0 V L 3 Gardiner Dr
- 3791 Parkside Reserve
- 0 Roxboro Rd
- V/L Lake Rd
- V/L Lansing Rd
- 0 Lansing Rd
- VL Liberty Ave
- V/L Darrow Rd
- 201 Whispering Shores
- 101 Whispering Shores
- 1201 Whispering Shores
- 1203 Whispering Shores
- 103 Whispering Shores
- 203 Whispering Shores
- 1204 Whispering Shores
- 102 Whispering Shores
- 202 Whispering Shores






