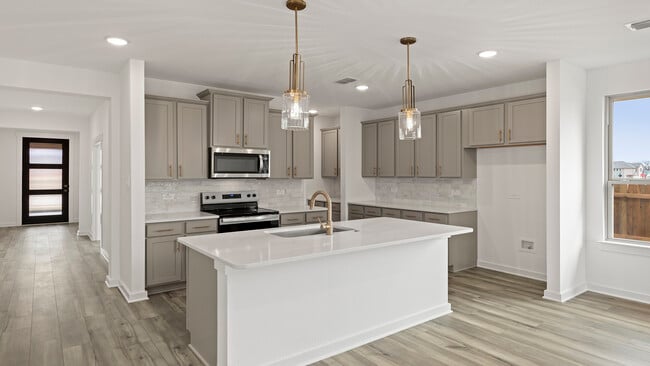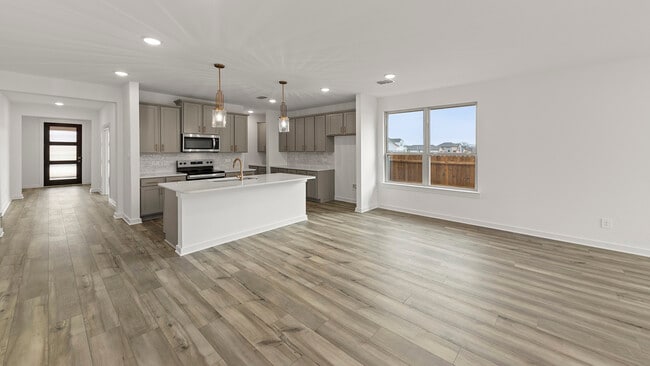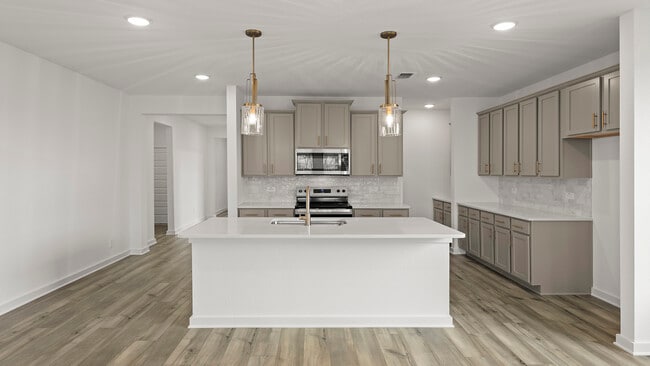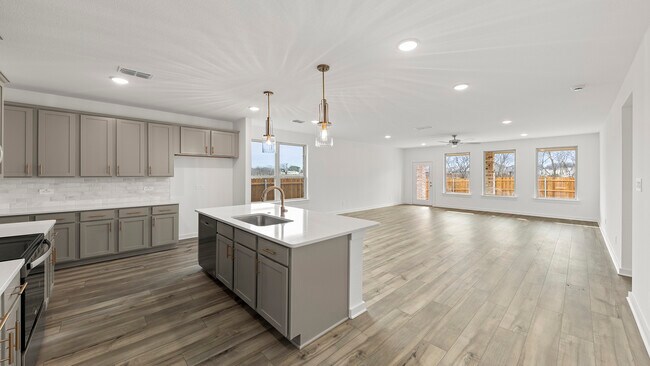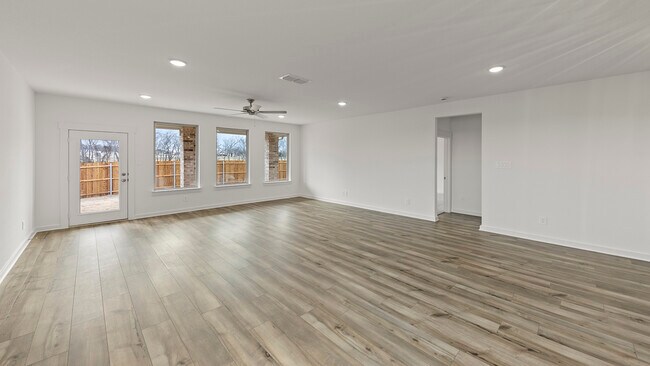
Estimated payment starting at $2,842/month
Highlights
- New Construction
- Primary Bedroom Suite
- Covered Patio or Porch
- Kuehnle Elementary School Rated A
- No HOA
- Breakfast Area or Nook
About This Floor Plan
The Olive is well-designed single-story home ideal for modern living. This spacious home includes 4 bedrooms and 3 bathrooms, providing ample space for family and guests. The open-concept living area integrates the kitchen, dining, and living spaces, perfect for entertaining. The primary suite serves as a serene retreat with a luxurious bathroom and a large walk-in closet. A flexible space can be used as a study or home office, catering to remote work needs. An optional third-car garage adds extra storage or vehicle space. With its blend of comfort and contemporary design, the Olive is a great choice for families seeking single-story living.
Sales Office
All tours are by appointment only. Please contact sales office to schedule.
Home Details
Home Type
- Single Family
HOA Fees
- No Home Owners Association
Parking
- 2 Car Attached Garage
- Front Facing Garage
Home Design
- New Construction
Interior Spaces
- 1-Story Property
- Family Room
- Flex Room
Kitchen
- Breakfast Area or Nook
- Kitchen Island
Bedrooms and Bathrooms
- 4 Bedrooms
- Primary Bedroom Suite
- Walk-In Closet
- 3 Full Bathrooms
- Private Water Closet
- Bathroom Fixtures
Additional Features
- Covered Patio or Porch
- Central Heating and Cooling System
Map
Other Plans in Trinity Grove
About the Builder
- Trinity Grove
- Creekwood Crossing
- 18813 Luminescent Ln
- 4932 Dalhart Dr
- 4924 Dalhart Dr
- 4939 Dalhart Dr
- 4933 Dalhart Dr
- 18834 Elegance Ave
- 18832 Elegance Ave
- 4927 Dalhart Dr
- 18830 Elegance Ave
- 0 Spring Cypress Rd NW Unit 98306530
- 20603 Rhodes Rd
- 17833 S Cypress Villas Dr
- 00 Louetta Rd
- 2.3488 Stuebnerairline Rd
- 17303 Stuebner Airline Rd
- 4100 Fm 2920 Rd
- 7507 Moreton Ct
- 18415 Stuebner Airline Rd

