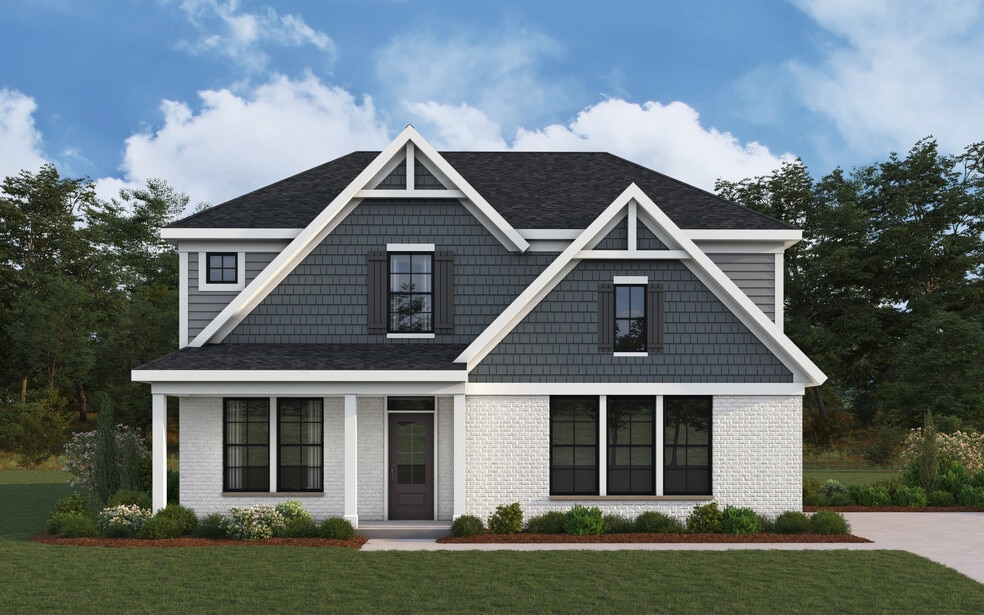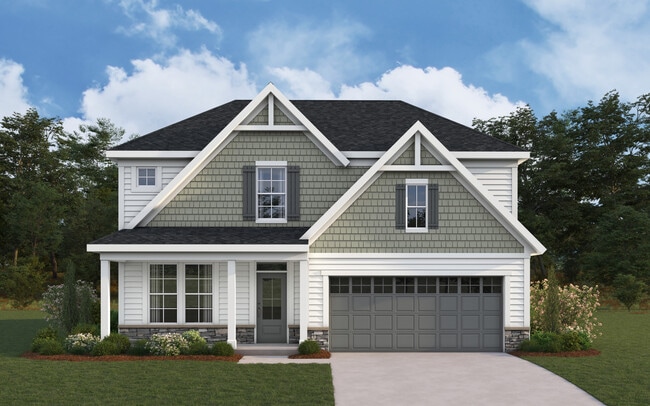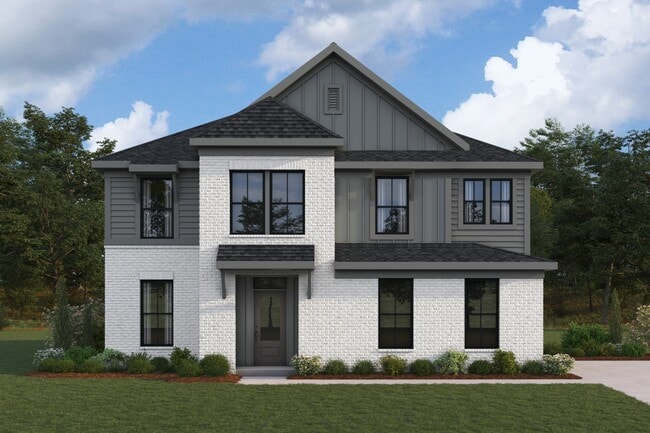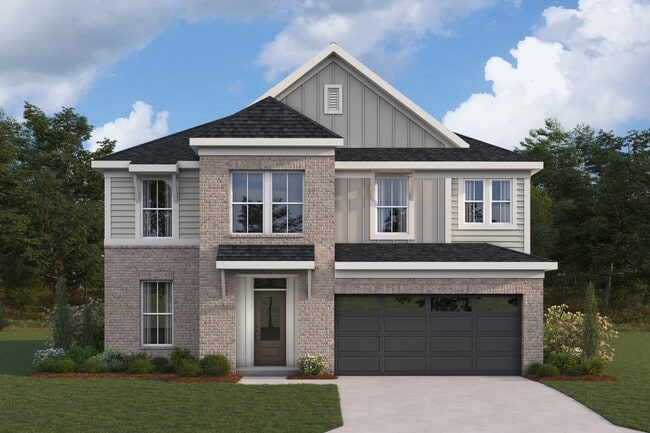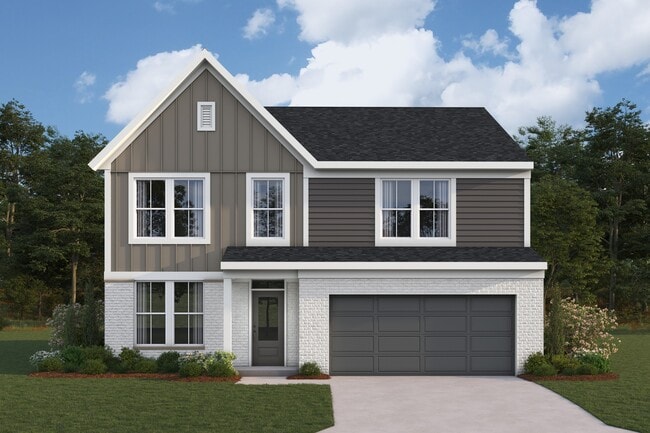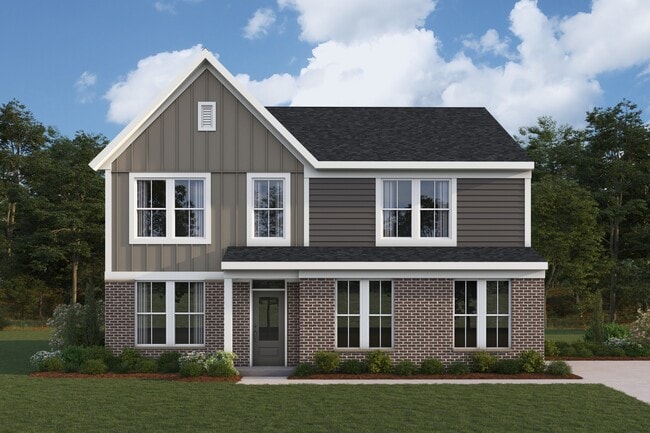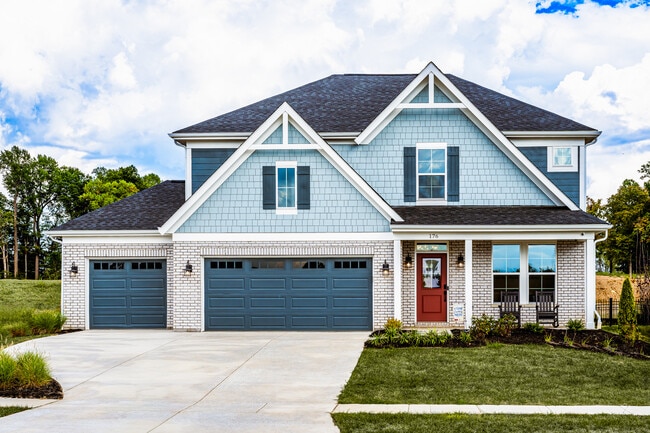
Covington, KY 41017
Estimated payment starting at $2,786/month
Highlights
- Fitness Center
- New Construction
- Clubhouse
- Fort Wright Elementary School Rated A-
- Primary Bedroom Suite
- No HOA
About This Floor Plan
The Olive plan features a soaring two-story Family Room at its center, with the Kitchen at the rear for easy indoor-outdoor living. The spacious Owners Suite offers privacy and direct access to the Family Foyer, with an expansive bath and optional laundry room access. Upstairs, two bedrooms and a loft, which can be a fourth bedroom, overlook the Family Room. The entry Living Room can be converted into a study or guest suite with a full bath. A generous optional covered patio/deck enhances the living space.
Builder Incentives
Discover how you can save and make your dream home a reality this year.
Sales Office
| Monday - Thursday |
11:00 AM - 6:00 PM
|
| Friday |
12:00 PM - 6:00 PM
|
| Saturday |
11:00 AM - 6:00 PM
|
| Sunday |
12:00 PM - 6:00 PM
|
Home Details
Home Type
- Single Family
Parking
- 2 Car Attached Garage
- Front Facing Garage
Home Design
- New Construction
Interior Spaces
- 2,417 Sq Ft Home
- 1-Story Property
- Formal Entry
- Family Room
- Living Room
Kitchen
- Breakfast Area or Nook
- Walk-In Pantry
- ENERGY STAR Qualified Refrigerator
- Dishwasher
- Kitchen Island
Flooring
- Carpet
- Vinyl
Bedrooms and Bathrooms
- 3 Bedrooms
- Primary Bedroom Suite
- Walk-In Closet
- Powder Room
- Primary bathroom on main floor
- Secondary Bathroom Double Sinks
- Dual Vanity Sinks in Primary Bathroom
- Private Water Closet
- Bathtub with Shower
- Walk-in Shower
Laundry
- Laundry Room
- Laundry on main level
- Washer and Dryer
Outdoor Features
- Covered Patio or Porch
Utilities
- Central Heating and Cooling System
- ENERGY STAR Qualified Water Heater
Community Details
Overview
- No Home Owners Association
Amenities
- Clubhouse
- Community Kitchen
Recreation
- Fitness Center
- Community Pool
- Recreational Area
Map
Other Plans in Tuscany - Designer Collection
About the Builder
Frequently Asked Questions
- Tuscany - Paired Patio Homes Collection
- Tuscany - Designer Collection
- Siena at Tuscany - Gallery II Collection
- 4801 Pride Pkwy
- 725 Ezra Dr
- 750 Ezra Dr
- 5565, 5567 Taylor Mill Rd
- 668 Ridgeway Dr
- 2986 Ambrosia Way
- 2981 Ambrosia Way
- 785 Horsebranch Rd
- 1443 Shirepeak Way
- 2987 Ambrosia Lot 2 Way
- 4840 Kollman Ave
- 1479 Hands Pike
- 410-412 Orphanage Rd
- 780 Parkview Dr
- 705 W Grand Ave
- - Town Dr
- 8788 Locust Pike
Ask me questions while you tour the home.
