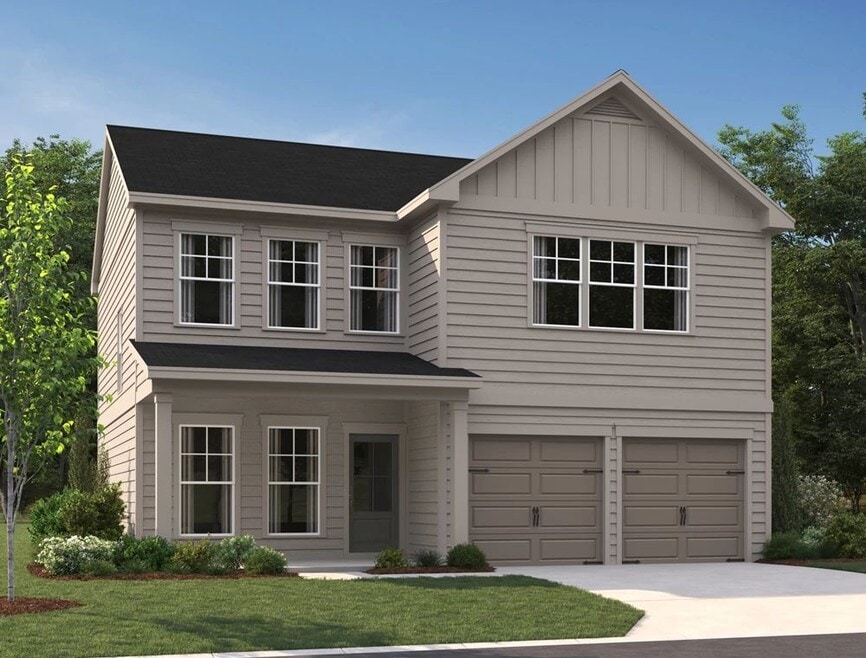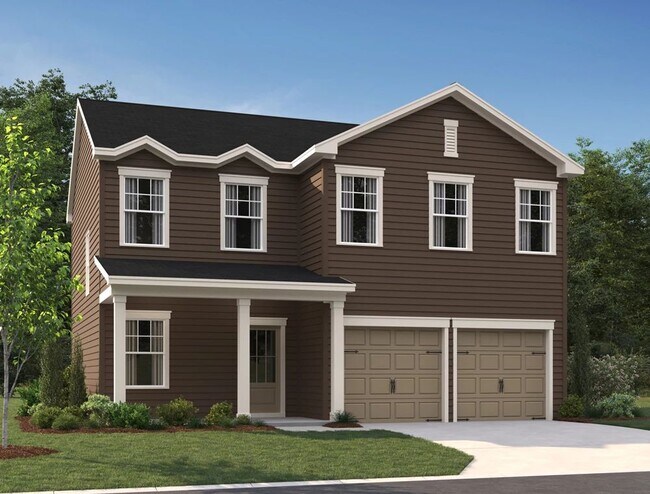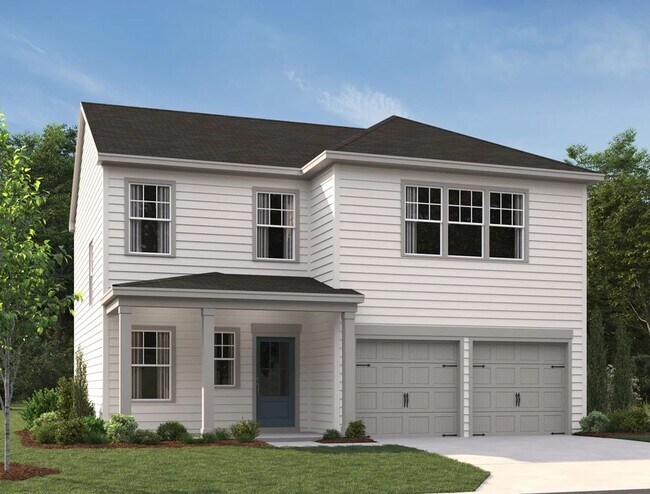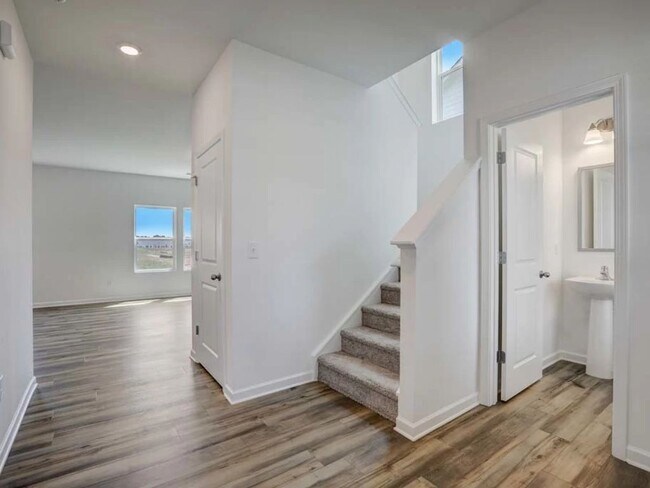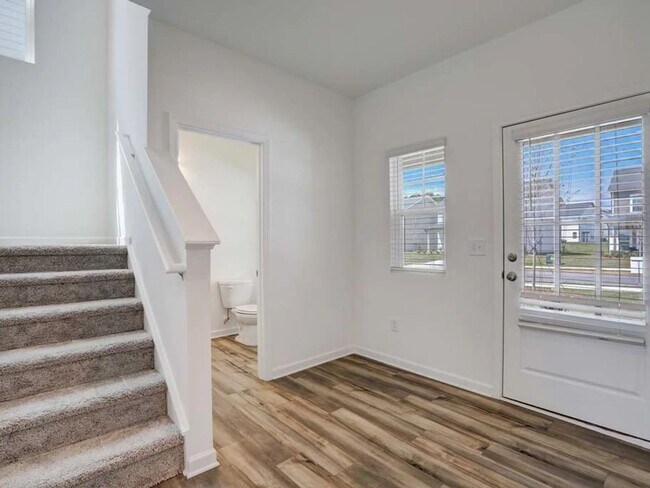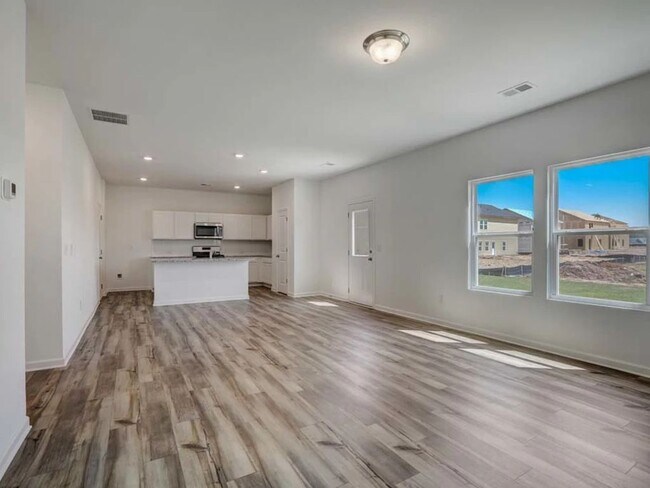
Highlights
- New Construction
- Walk-In Closet
- Dining Room
- In-Law or Guest Suite
- Laundry Room
- Greenbelt
About This Floor Plan
The NEW Oliver home plan is an open concept plan perfect for hosting. The gourmet kitchen with a walk-in pantry and spacious island overlooks the family room and dining room with easy patio access. A conveniently located powder room and coat closet can be found passed the welcoming foyer. The second floor showcases three spacious secondary bedrooms with ample storage, linen closet, laundry room, and a full bathroom with double vanities. The primary bedroom suite is the ideal retreat, complete with a double vanity, a walk-in shower, and a large walk-in closet.
Builder Incentives
At Ashton Woods, we believe exceptional design should always be within reach. Now, with up to $30,000 in Flex Cash* AND an Appliance Package, moving into a beautifully designed home is easier than ever. Use it your way—lower the purchase price,
Sales Office
| Monday - Tuesday |
10:00 AM - 6:00 PM
|
| Wednesday |
12:00 PM - 6:00 PM
|
| Thursday - Saturday |
10:00 AM - 6:00 PM
|
| Sunday |
12:00 PM - 6:00 PM
|
Home Details
Home Type
- Single Family
Parking
- 2 Car Garage
Home Design
- New Construction
Interior Spaces
- 1,869 Sq Ft Home
- 2-Story Property
- Dining Room
- Laundry Room
Bedrooms and Bathrooms
- 4 Bedrooms
- Walk-In Closet
- In-Law or Guest Suite
Community Details
- Greenbelt
Map
Other Plans in Alder Park
About the Builder
- 1870 Parker Rd SE
- Millers Pointe
- 0 Georgia 20 Unit 10439576
- 2684 Harvest Dr SE
- 1260 Sweet Shrub Ln SE
- 953 Remington Dr SE
- 2215 Kings Forest Dr SE
- 2225 Kings Forest Dr SE
- 2235 Kings Forest Dr SE
- 1675 Mccollum Rd SW
- 2067 Ebenezer Rd SW
- 2924 Raintree Dr SE
- 350 Salem Gate Way SE
- 2923 Raintree Dr SE
- 0 Flat Shoals Rd SE
- 1975 Flat Shoals Rd SE
- 00 Flat Shoals Rd SE
- 2270 Flat Shoals Rd SE
- 1110 Oakland Ave SE
- 3180 Highway 20 SE
