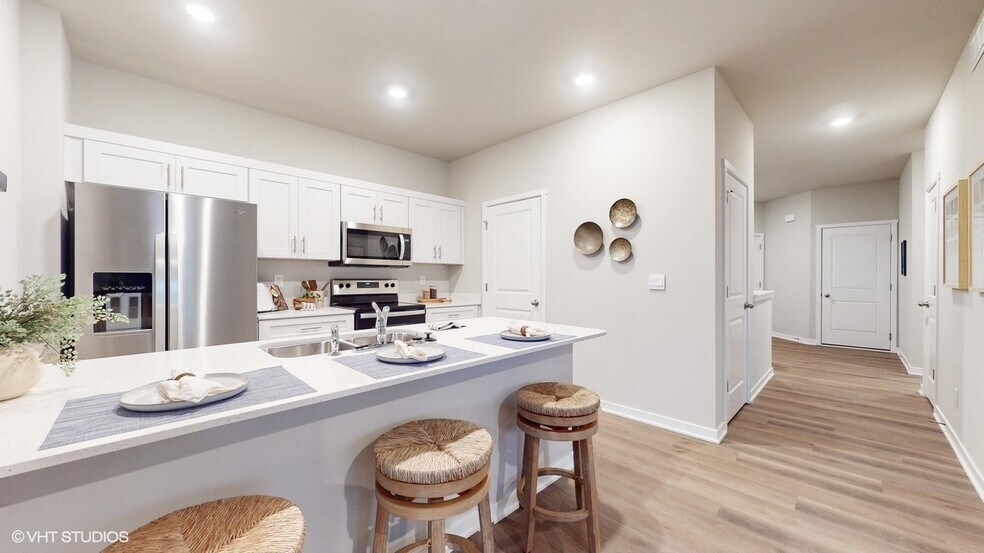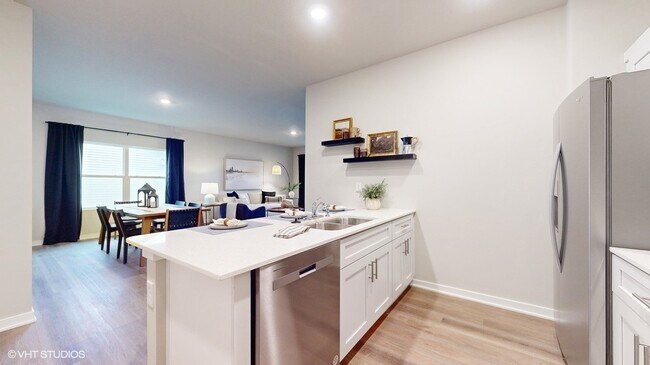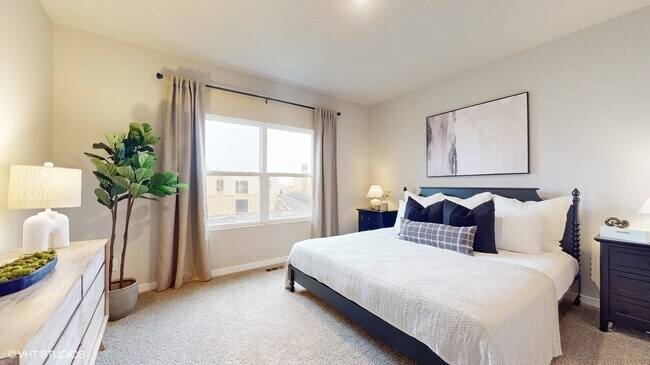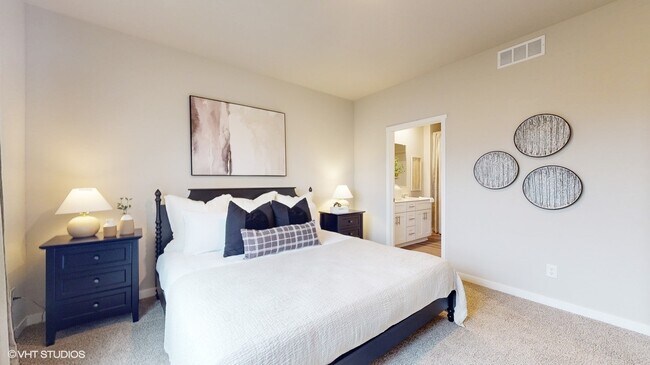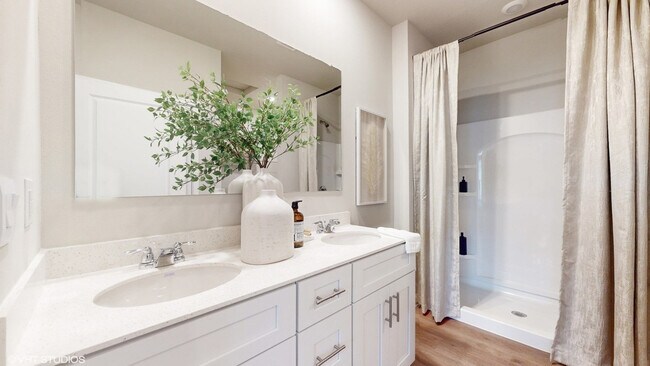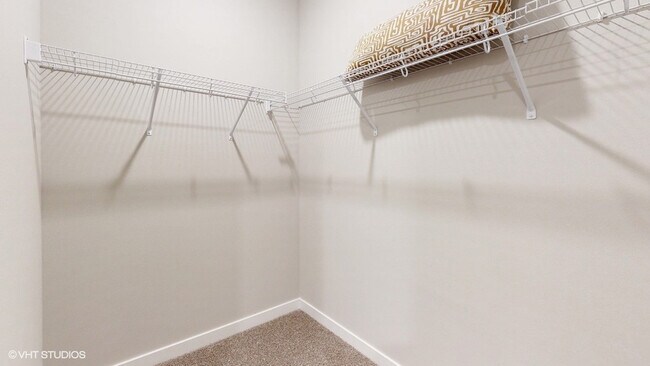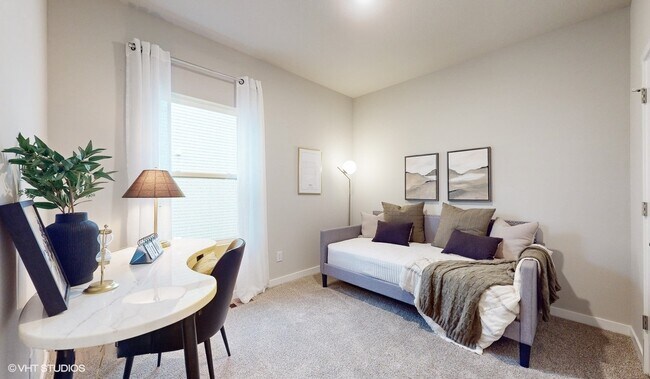
Bennington, NE 68007
Estimated payment starting at $2,007/month
Highlights
- New Construction
- Great Room
- Covered Patio or Porch
- Bennington High School Rated A-
- Quartz Countertops
- Walk-In Pantry
About This Floor Plan
Your new home awaits in the Majestic Pointe community in Bennington, Ne. The Olsen floor plan is a ranch-style home featuring 3 bedrooms, 3 bathrooms, and 1,410 sq. ft. of living space with a finished basement. As you enter from the front door, the foyer opens to a spacious entryway overlooking the stairs to the lower level. Across from the stairs, you’ll find the laundry room, guest bathroom, and a generously sized bedroom. Continuing down the foyer, two closets for coats and linens lead to the heart of the home. The kitchen features white cabinetry, quartz countertops, stainless steel appliances, and a large island with seating, flowing into the dining and living areas for easy entertaining. At the rear, a full-panel glass door and large window lead to the covered patio, perfect for morning coffee or evening relaxation. The primary bedroom includes an en-suite bath with a separate water closet and walk-in closet. The finished basement offers an additional bedroom, a bathroom, a spacious rec room, and two large storage rooms. Make the Olsen floor plan your new home in the Majestic Pointe community!
Sales Office
| Monday - Saturday |
10:00 AM - 6:00 PM
|
| Sunday |
12:00 PM - 5:00 PM
|
Home Details
Home Type
- Single Family
Parking
- 2 Car Attached Garage
- Front Facing Garage
Home Design
- New Construction
Interior Spaces
- 1-Story Property
- Electric Fireplace
- Great Room
- Dining Room
Kitchen
- Eat-In Kitchen
- Breakfast Bar
- Walk-In Pantry
- Stainless Steel Appliances
- Kitchen Island
- Quartz Countertops
Bedrooms and Bathrooms
- 4 Bedrooms
- Walk-In Closet
- 3 Full Bathrooms
- Primary bathroom on main floor
- Dual Vanity Sinks in Primary Bathroom
- Private Water Closet
- Bathtub with Shower
- Walk-in Shower
Laundry
- Laundry Room
- Laundry on main level
- Washer and Dryer Hookup
Additional Features
- Covered Patio or Porch
- Smart Home Wiring
Map
Move In Ready Homes with this Plan
Other Plans in Majestic Pointe II - Majestic Pointe Twinhomes
About the Builder
- Majestic Pointe II - Majestic Pointe Twinhomes
- 7918 N 169th St
- 7916 N 169th St
- Majestic Pointe II
- 7814 N 167 Ave
- 7807 N 169th St
- 7803 N 170th St
- 7801 N 170th St
- 7717 N 170th St
- 17051 Reynolds St
- 7712 N 167th Ave
- 17060 Craig Ave
- 7636 N 167 Ave
- 8222 N 167 St
- 8230 N 167th Ave
- 7602 N 170th St
- 8227 N 167th Ave
- 8107 N 166th St
- 7721 N 166th St
- 7621 N 166th St
