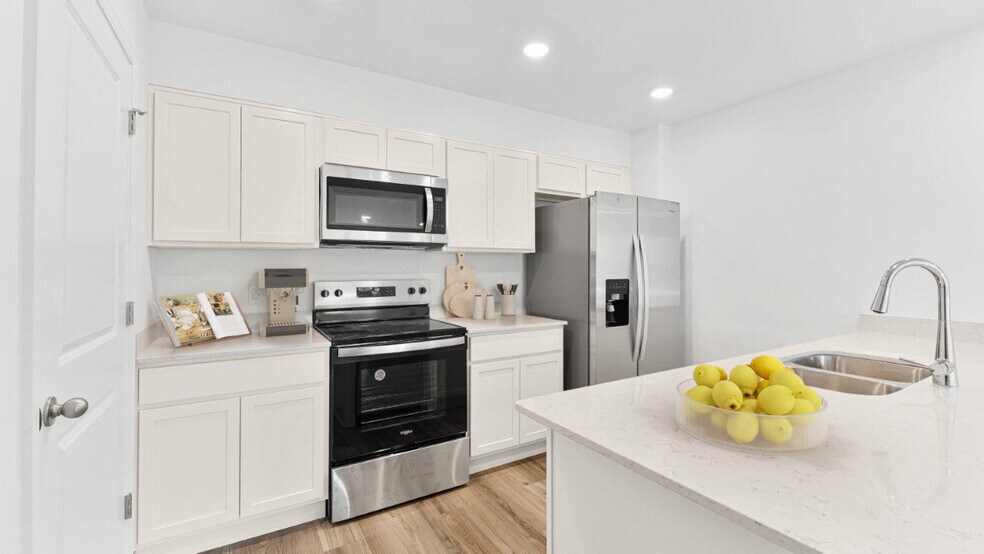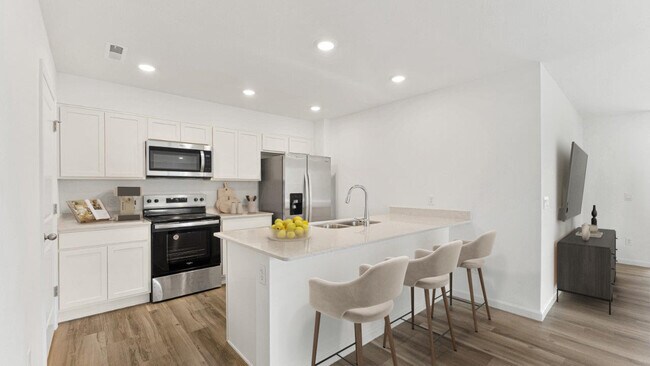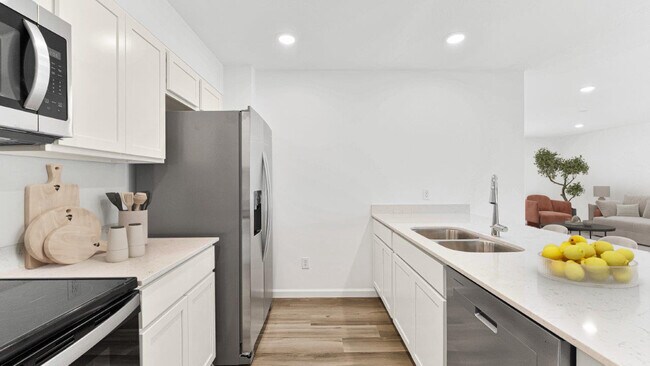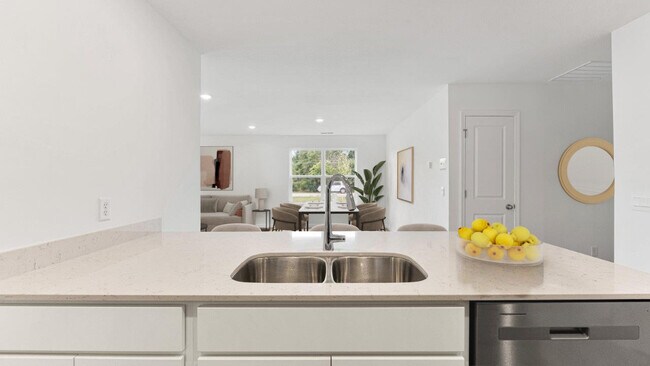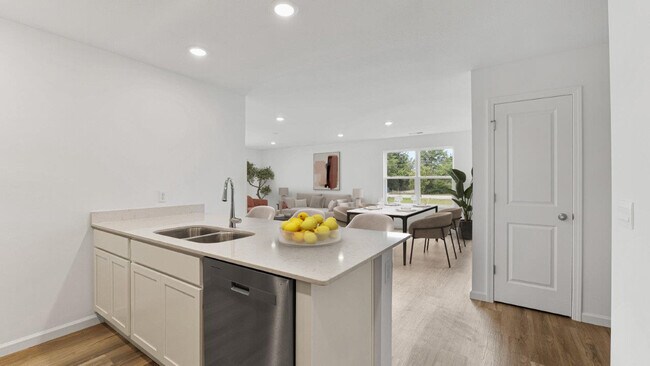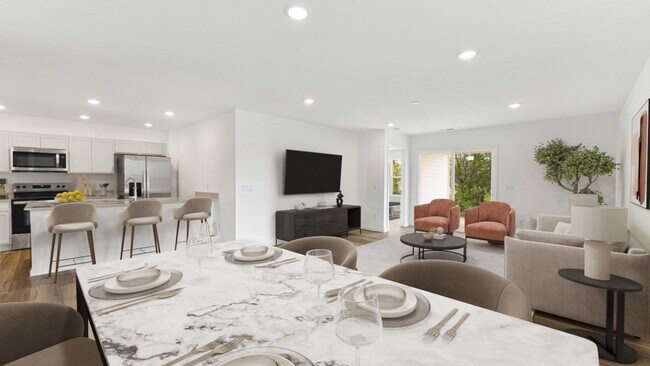Estimated payment starting at $1,766/month
Highlights
- New Construction
- Lawn
- Walk-In Pantry
- Primary Bedroom Suite
- Covered Patio or Porch
- 2 Car Attached Garage
About This Floor Plan
Live where comfort meets convenience with the Olsen! Featuring 1,410 square feet of single-level living featuring two bedrooms, a flex room, and two full baths. Through a covered front porch, step into a foyer leading to a flex room, convenient spacious laundry room, and full bathroom with a tub shower. Across the hall you'll find the secondary bedroom. Following the main hallway, the open floor plan kitchen, living, and dining room is the star of the home! The kitchen features a quartz counters, island with bar seating, stainless steel appliances, a spacious corner pantry, and shaker style cabinetry. The island counter overlooks the open layout dining and living, creating a comfortable entertaining space! At the back of the home, the primary bedroom with an ensuite bathroom and closet, is the perfect retreat. The ensuite bath includes a dual sink vanity with quartz counters, walk in shower, and private water room. Each Olsen includes a smart home system including a Qolsys IQ panel, Z-wave deadbolt, video doorbell, and an Amazon Echo Pop; allowing you to control and monitor your home from your couch or from 500 miles away. Visit the Olsen today for private tours! Photos representative of plan only and may vary as built.
Sales Office
All tours are by appointment only. Please contact sales office to schedule.
Townhouse Details
Home Type
- Townhome
Lot Details
- Landscaped
- Lawn
Parking
- 2 Car Attached Garage
- Front Facing Garage
Home Design
- New Construction
- Duplex Unit
Interior Spaces
- 1,410 Sq Ft Home
- 1-Story Property
- Living Room
- Combination Kitchen and Dining Room
- Flex Room
Kitchen
- Breakfast Bar
- Walk-In Pantry
Bedrooms and Bathrooms
- 2 Bedrooms
- Primary Bedroom Suite
- Walk-In Closet
- 2 Full Bathrooms
- Primary bathroom on main floor
- Dual Vanity Sinks in Primary Bathroom
- Private Water Closet
- Bathtub with Shower
- Walk-in Shower
Laundry
- Laundry Room
- Laundry on main level
- Washer and Dryer Hookup
Outdoor Features
- Covered Patio or Porch
Utilities
- Air Conditioning
- Heating Available
- High Speed Internet
- Cable TV Available
Community Details
- Property has a Home Owners Association
Map
About the Builder
- 60867 Indiana 15
- VL N Main St
- 0 Johnston St
- V.L. Zollinger Rd
- TBD County Road 45
- 60320 Fenmore Ave
- Tract 11 County Road 26
- Tract 12 County Road 26
- Tract 13 County Road 26
- VL County Road 127
- 59186 Lower Dr
- Falcons Lair at Barrington
- 65385 County Road 33
- Lot 4B Alpha Dr
- 61245 County Road 7
- 920 Parkway Ave
- 924 Parkway Ave
- 928 Parkway Ave
- 2642 S Main St
- 2326 Mather Ave

