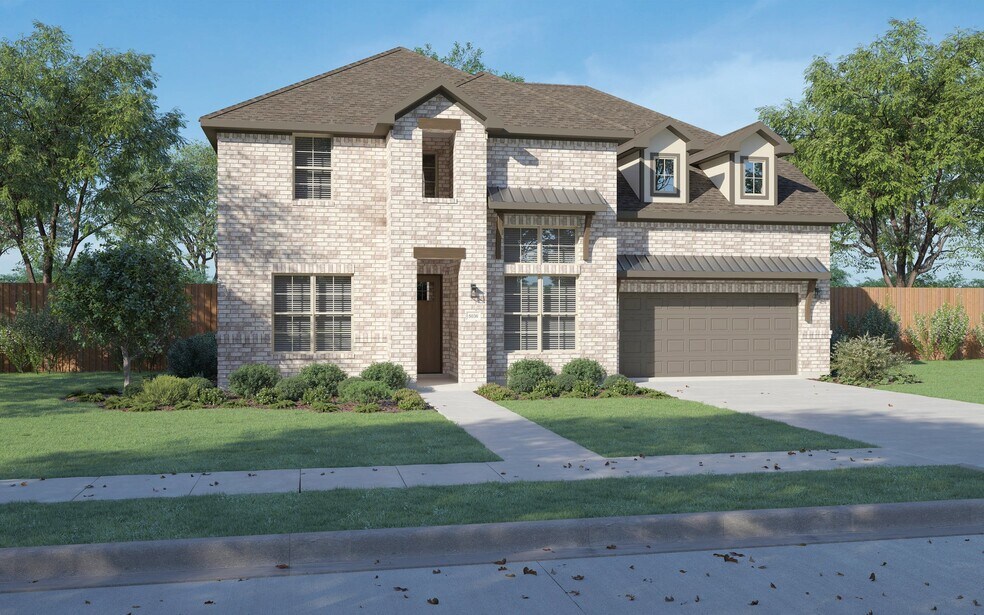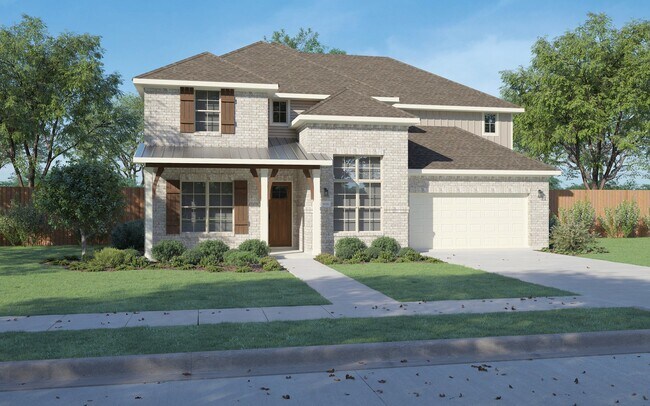
Estimated payment starting at $5,008/month
Highlights
- New Construction
- Community Lake
- Main Floor Primary Bedroom
- Lizzie Nell Cundiff Mcclure Elementary School Rated A-
- Clubhouse
- Marble Bathroom Countertops
About This Floor Plan
Painted Tree, located 30 miles north of Dallas and just west of I-75 near downtown McKinney, is planned as three distinct districts. Each is informed by the character of the land and all are linked by trails to unique destinations — through the woods, along the water, to parks, pools and places to gather. Each district will introduce a variety of new ways to live. Explore miles of greenways, pathways and nature trails, woven into 200 acres of natural open space and around a 20-acre fish-stocked lake. Then meet up with friends at any of three community hubs for revelry and relaxation at its finest. Where swimming pools and National-Park inspired spaces bring everyone together in the spirit of community.
Sales Office
| Monday - Saturday |
10:00 AM - 6:00 PM
|
| Sunday |
12:00 PM - 6:00 PM
|
Home Details
Home Type
- Single Family
HOA Fees
- $90 Monthly HOA Fees
Parking
- 2 Car Attached Garage
- Front Facing Garage
- Tandem Garage
Home Design
- New Construction
- Spray Foam Insulation
Interior Spaces
- 4,299 Sq Ft Home
- 2-Story Property
- Double Pane Windows
- Formal Entry
- Family Room
- Combination Kitchen and Dining Room
- Home Office
- Flex Room
- Smart Thermostat
Kitchen
- Breakfast Area or Nook
- Walk-In Pantry
- ENERGY STAR Cooktop
- Stainless Steel Appliances
- Kitchen Island
- Granite Countertops
Flooring
- Carpet
- Vinyl
Bedrooms and Bathrooms
- 5 Bedrooms
- Primary Bedroom on Main
- Dual Closets
- Walk-In Closet
- Jack-and-Jill Bathroom
- Powder Room
- Primary bathroom on main floor
- Marble Bathroom Countertops
- Dual Vanity Sinks in Primary Bathroom
- Private Water Closet
Laundry
- Laundry Room
- Laundry on main level
Outdoor Features
- Covered Patio or Porch
Utilities
- Smart Home Wiring
- Tankless Water Heater
Community Details
Overview
- Association fees include ground maintenance
- Community Lake
- Views Throughout Community
- Greenbelt
Amenities
- Clubhouse
- Community Center
Recreation
- Community Playground
- Lap or Exercise Community Pool
- Park
- Trails
Map
Other Plans in Lakeside District at Painted Tree - Painted Tree Lakeside
About the Builder
- Lakeside District at Painted Tree - Painted Tree Lakeside
- Lakeside District at Painted Tree - Trophy Series - 50' Lots
- Lakeside District at Painted Tree - Painter Series - 50' Lots
- Lakeside District at Painted Tree - 70' Homesites
- Lakeside District at Painted Tree - Painted Tree 50' Series
- Lakeside District at Painted Tree - 60' Homesites
- Lakeside District at Painted Tree - 50' Homesites
- Woodland District at Painted Tree - Painted Tree 60' Lots
- Woodland District at Painted Tree - Painted Tree 50' Lots
- Lakeside District at Painted Tree - Painted Tree 60' Series
- Woodland District at Painted Tree - Painted Tree 70' Lots
- Woodland District at Painted Tree - Painted Tree Showcase
- Woodland District at Painted Tree - Painted Tree Woodlands
- Village District at Painted Tree - Village District
- Woodland District at Painted Tree - Painted Tree Woodland West
- Lakeside District at Painted Tree - Painted Tree - Woodland West
- Lakeside District at Painted Tree - Painted Tree - South
- Village District at Painted Tree - Painted Tree - Garden Series
- Village District at Painted Tree - Painted Tree - Classic Series
- Woodland District at Painted Tree - Woodland West

