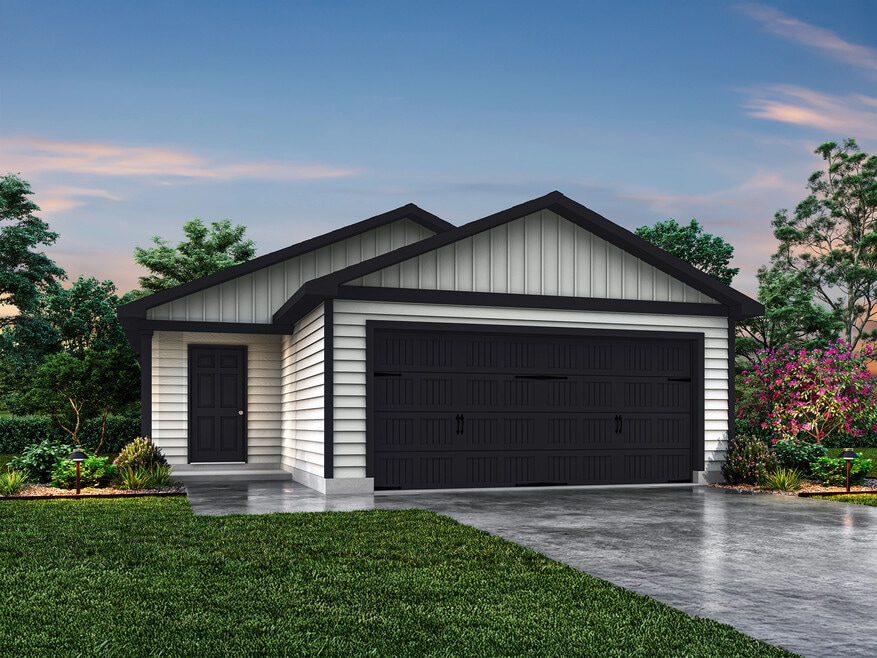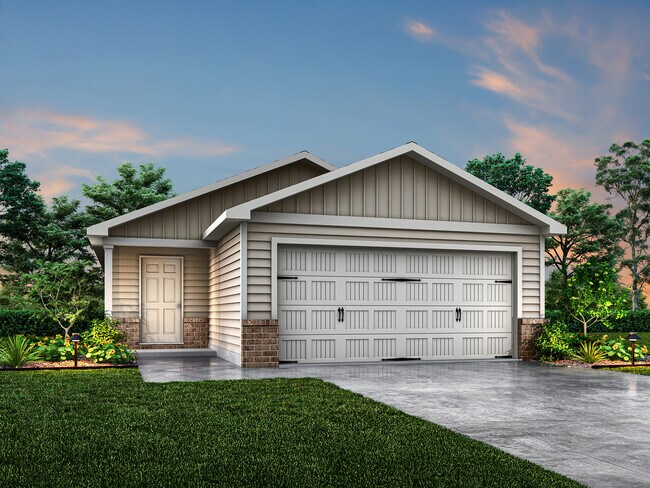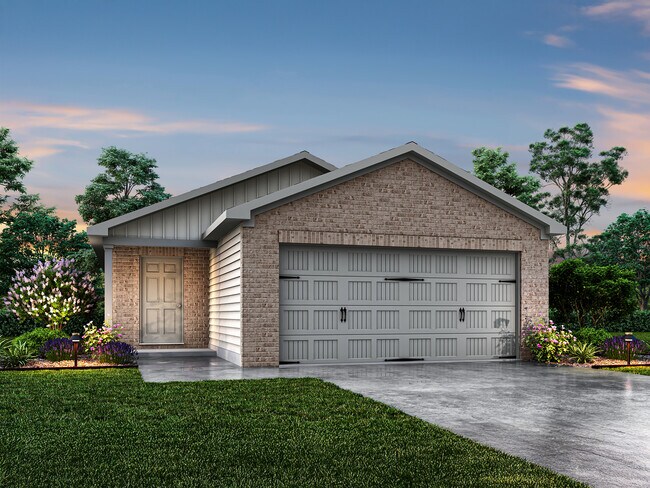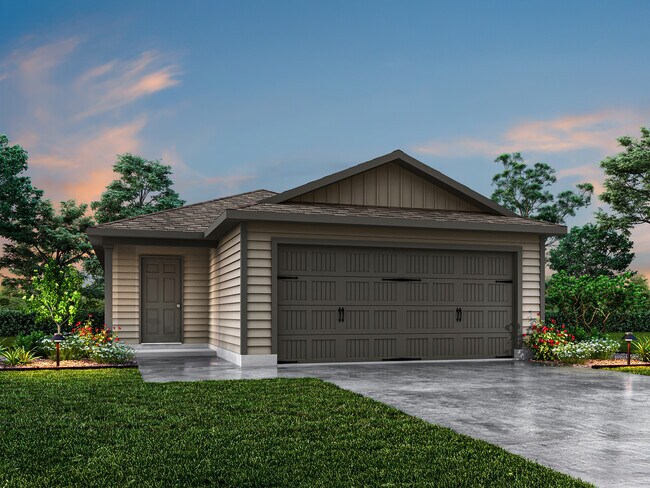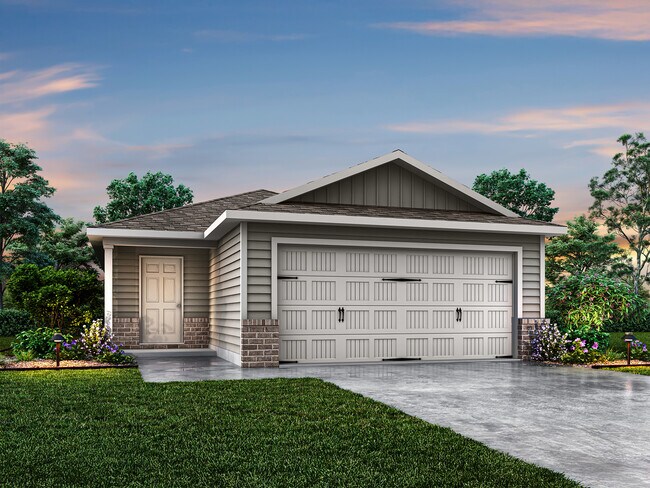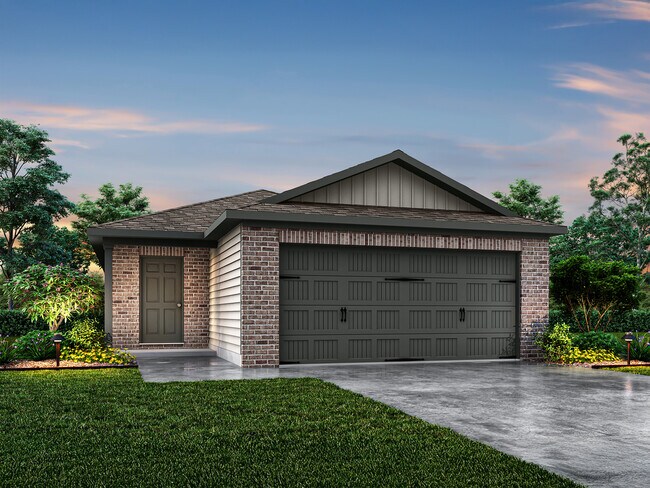
Kenedy, TX 78119
Estimated payment starting at $1,365/month
Highlights
- New Construction
- Lawn
- Porch
- Primary Bedroom Suite
- No HOA
- Attached Garage
About This Floor Plan
The Olympic Plan from our Freedom Series offers a versatile 4-bedroom layout within a well-designed single-story home featuring 1,113 square feet of living space and 2 full bathrooms. The foyer leads into an open-concept living, dining, and kitchen area that serves as the home’s main gathering space. The kitchen is designed with a central island, adding workspace and creating a welcoming spot for meals and conversation. The primary suite is set apart from the secondary bedrooms and features a comfortable bedroom, a walk-in closet, and a private full bath. Three additional bedrooms share a centrally located full bath, offering flexibility for family members, guests, or a dedicated office or hobby room. Known for providing the lowest price and price per square foot, National HomeCorp is here to help you get more home for your money! SELLER-Paid Closing Costs: Enjoy up to 3% closing cost contribution when you use NHC Mortgage and our preferred title company. With its spacious common areas, flexible bedroom arrangement, and efficient layout, the Olympic provides a comfortable blend of functionality and value in a single-story footprint. Start your journey to homeownership today! Disclaimer: Photos may not represent the actual home. They are for illustrative purposes only and may depict a similar home with the same floorplan.
Sales Office
All tours are by appointment only. Please contact sales office to schedule.
Home Details
Home Type
- Single Family
Home Design
- New Construction
Interior Spaces
- 1-Story Property
- Recessed Lighting
- Living Room
- Open Floorplan
- Dining Area
Kitchen
- Eat-In Kitchen
- Breakfast Bar
- Built-In Oven
- Cooktop
- Built-In Microwave
- Dishwasher
- Kitchen Island
- Disposal
Bedrooms and Bathrooms
- 4 Bedrooms
- Primary Bedroom Suite
- Walk-In Closet
- 2 Full Bathrooms
- Primary bathroom on main floor
- Bathtub with Shower
Laundry
- Laundry on main level
- Washer and Dryer Hookup
Parking
- Attached Garage
- Front Facing Garage
Utilities
- Central Heating and Cooling System
- High Speed Internet
- Cable TV Available
Additional Features
- Porch
- Lawn
Community Details
- No Home Owners Association
Map
Other Plans in Las Colinas - Freedom Series
About the Builder
- Las Colinas - Freedom Series
- 305 Mariposa Ln
- 300 Mariposa Ln
- 304 Mariposa Ln
- 4531 U S 181
- LOT 81 BLK A Nottingham Ln
- LOT 81-88 BLK A Nottingham Ln
- 12937 Farm To Market Road 743
- 202 Northside Dr
- 496 County Road 347
- 000 Cr 145
- 3305 Cr 129
- 1241 N State Highway 123
- 2560 U S 181
- TRACT 4 County Road 342
- 000 County Road 332
- 0 S Highway 181
- TBD Esplanade
- 00 Pleasants
- 0 Riddleville Rd Unit 1893176
