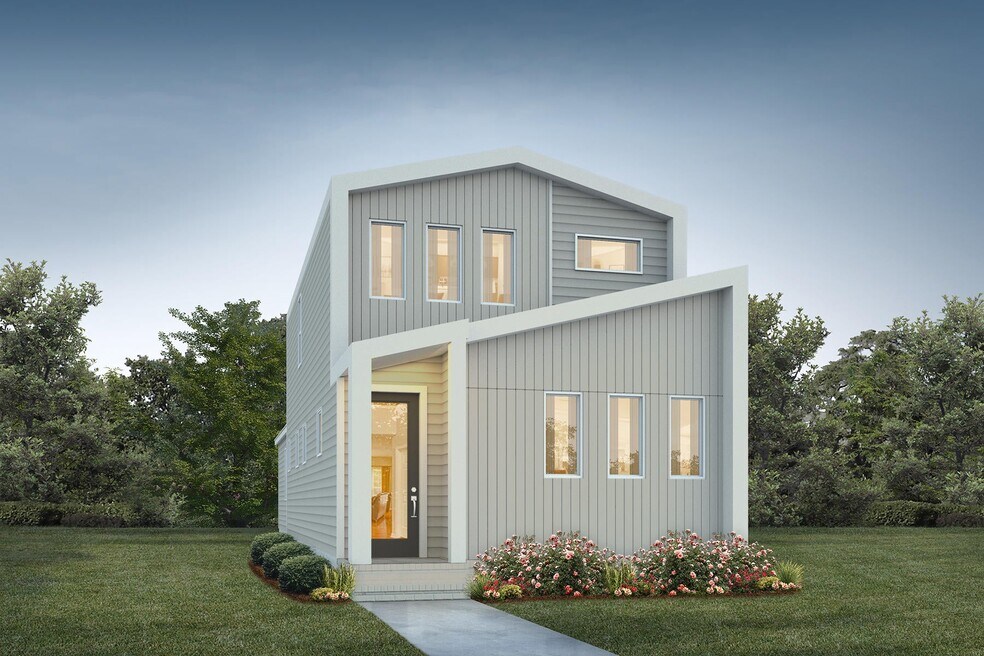
Verified badge confirms data from builder
Pittsboro, NC 27312
Estimated payment starting at $3,046/month
Total Views
6,332
4
Beds
2.5
Baths
1,865
Sq Ft
$262
Price per Sq Ft
Highlights
- Golf Course Community
- New Construction
- Recreation Room
- Perry W. Harrison Elementary School Rated A-
- Primary Bedroom Suite
- Main Floor Primary Bedroom
About This Floor Plan
The Onyx plan is part of The Elements Collection at NoVi Chatham Park. You can design the exterior of this home in a variety of designer-ready schemes, contact us to learn more!
Sales Office
All tours are by appointment only. Please contact sales office to schedule.
Sales Team
Claire Jackson
Office Address
113 Parkland Dr
Pittsboro, NC 27312
Home Details
Home Type
- Single Family
Lot Details
- Private Yard
- Lawn
Parking
- 2 Car Detached Garage
- Rear-Facing Garage
Taxes
- No Special Tax
Home Design
- New Construction
Interior Spaces
- 1,865 Sq Ft Home
- 2-Story Property
- Open Floorplan
- Dining Area
- Recreation Room
Kitchen
- Breakfast Area or Nook
- Eat-In Kitchen
- Breakfast Bar
- Walk-In Pantry
- Kitchen Island
Bedrooms and Bathrooms
- 4 Bedrooms
- Primary Bedroom on Main
- Primary Bedroom Suite
- Walk-In Closet
- Powder Room
- Primary bathroom on main floor
- Dual Vanity Sinks in Primary Bathroom
- Private Water Closet
- Bathtub with Shower
- Walk-in Shower
Laundry
- Laundry Room
- Laundry on lower level
Outdoor Features
- Covered Patio or Porch
Utilities
- Air Conditioning
- Central Heating
Community Details
Overview
- No Home Owners Association
- Greenbelt
Recreation
- Golf Course Community
- Community Playground
- Park
- Trails
Map
Other Plans in NoVi Chatham Park - Elements Collection
About the Builder
Homes By Dickerson has been building custom homes in the Raleigh area since 1975. Throughout the years, they have grown from a two-man operation into their current status as an award-winning custom builder serving four different markets all while remembering and staying true to the principles upon which the company was founded: Service, Design, Commitment, Quality, Craftsmanship, and Flexibility.
For nearly 50 years they have worked hard to incorporate these core values into every home that they build, and they remain a locally owned, private company. With these concepts top of mind, the team strives to consistently hone their craft; form lasting relationships in their communities with vendors, Realtors, and homeowners; and exceed expectations given to them by the industry and their clients.
Nearby Homes
- NoVi Chatham Park - Elements Collection
- NoVi Chatham Park - The Garden Collection
- NoVi Chatham Park - The Mews Collection
- Encore at Chatham Park - Villa Series
- Encore at Chatham Park - Tradition Series
- Encore at Chatham Park - Classic Series
- 7837 U S Highway 64
- 7841 U S Highway 64
- 1157 Hillsboro St
- 125 S Masonic St
- 125 Masonic St
- 0 N Carolina 902
- 00 N Carolina 902
- 248 Ashford Dr
- 2477 Hanks Chapel Rd
- Corbett Landing
- Corbett Landing
- 638 Old Goldston Rd
- 0 Redgate Rd Unit 10132018
- 588 Rufus C Burnette Dr
