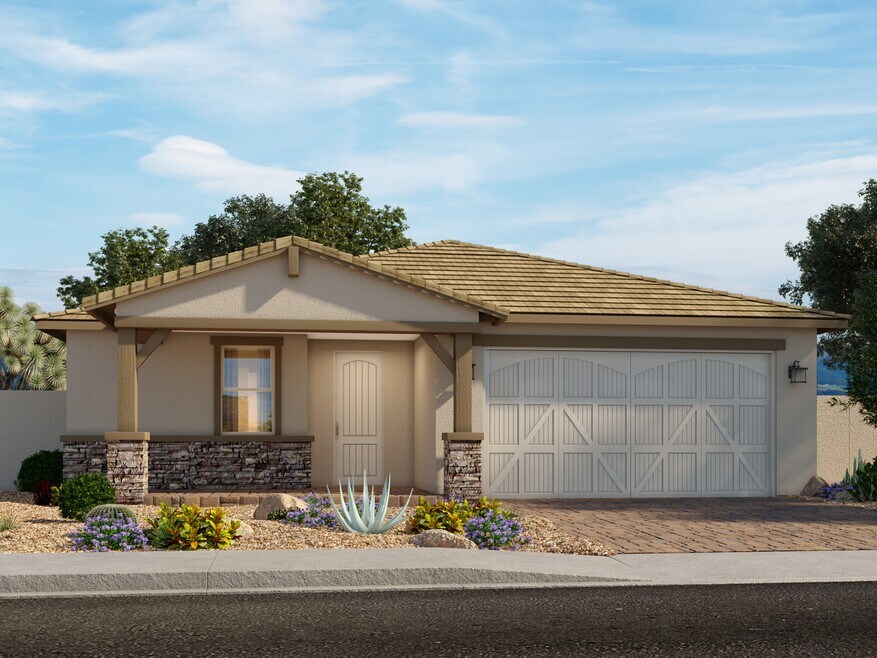
Verified badge confirms data from builder
Goodyear, AZ 85395
Estimated payment starting at $3,256/month
Total Views
1,436
4
Beds
3
Baths
2,140
Sq Ft
$234
Price per Sq Ft
Highlights
- New Construction
- Primary Bedroom Suite
- Great Room
- Mabel Padgett Elementary School Rated A-
- ENERGY STAR Certified Homes
- Granite Countertops
About This Floor Plan
This single-story features a split floorplan with the primary suite tucked away in the back of the home. This 4 bedroom 2 bath home includes an open living space with a great room, kitchen and dining room overlooking the covered back patio.
Sales Office
Hours
| Monday - Tuesday |
10:00 AM - 6:00 PM
|
| Wednesday |
1:00 PM - 6:00 PM
|
| Thursday - Sunday |
10:00 AM - 6:00 PM
|
Sales Team
David Vitale
Shirley Thompson
Joaquin Garcia
Kristina Felix
Caroline Kovacs
Anne Doherty
Office Address
17864 W Coolidge St
Goodyear, AZ 85395
Driving Directions
Home Details
Home Type
- Single Family
HOA Fees
- $142 Monthly HOA Fees
Parking
- 2 Car Attached Garage
- Front Facing Garage
Taxes
- Special Tax
Home Design
- New Construction
Interior Spaces
- 2,140 Sq Ft Home
- 1-Story Property
- ENERGY STAR Qualified Windows
- Formal Entry
- Smart Doorbell
- Great Room
- Combination Kitchen and Dining Room
- Smart Thermostat
Kitchen
- Breakfast Area or Nook
- Walk-In Pantry
- ENERGY STAR Range
- Dishwasher
- ENERGY STAR Qualified Appliances
- Kitchen Island
- Granite Countertops
- Disposal
Flooring
- Carpet
- Tile
Bedrooms and Bathrooms
- 4 Bedrooms
- Primary Bedroom Suite
- Walk-In Closet
- Powder Room
- 3 Full Bathrooms
- Primary bathroom on main floor
- Quartz Bathroom Countertops
- Double Vanity
- Secondary Bathroom Double Sinks
- Private Water Closet
- Bathtub with Shower
- Walk-in Shower
Laundry
- Laundry Room
- Laundry on main level
- ENERGY STAR Qualified Dryer
- Washer and Dryer
Eco-Friendly Details
- Green Certified Home
- ENERGY STAR Certified Homes
Utilities
- SEER Rated 14+ Air Conditioning Units
- Smart Home Wiring
- Tankless Water Heater
- Cable TV Available
Additional Features
- Covered Patio or Porch
- Fenced Yard
Community Details
Amenities
- Community Barbecue Grill
- Picnic Area
Recreation
- Community Basketball Court
- Pickleball Courts
- Community Pool
- Park
- Tot Lot
- Trails
Map
Other Plans in Abel Ranch - Reserve Series
About the Builder
Meritage Homes Corporation is a publicly traded homebuilder (NYSE: MTH) focused on designing and constructing energy-efficient single-family homes. The company has expanded operations across multiple U.S. regions: West, Central, and East, serving 12 states. The firm has delivered over 200,000 homes and achieved a top-five position among U.S. homebuilders by volume. Meritage pioneered net-zero and ENERGY STAR certified homes, earning 11 consecutive EPA ENERGY STAR Partner of the Year recognitions. In 2025, it celebrated its 40th anniversary and the delivery of its 200,000th home, while also enhancing programs such as a 60-day closing commitment and raising its share repurchase authorization.
Nearby Homes
- Abel Ranch - Reserve Series
- Abel Ranch - Signature Series
- Abel Ranch - Camerano at Abel Ranch
- Abel Ranch - Navarre at Abel Ranch
- Allen Ranches - Expedition Collection
- Allen Ranches - Fiesta Collection
- Allen Ranches - Discovery Collection
- 18829 W Elm St Unit 19
- Enclave - North Shore
- Enclave - Sonoma Coast
- Enclave - Silverado
- Enclave - Calistoga
- 19131 W Clarendon Ave
- 20136 W Hazelwood St
- Lot 4 W Maryland Ave Unit 4
- Lot 3 W Maryland Ave Unit 3
- IronWing at Windrose
- Windrose - Marbella
- IronWing at Windrose
- IronWing at Windrose - Tirreno at IronWing






