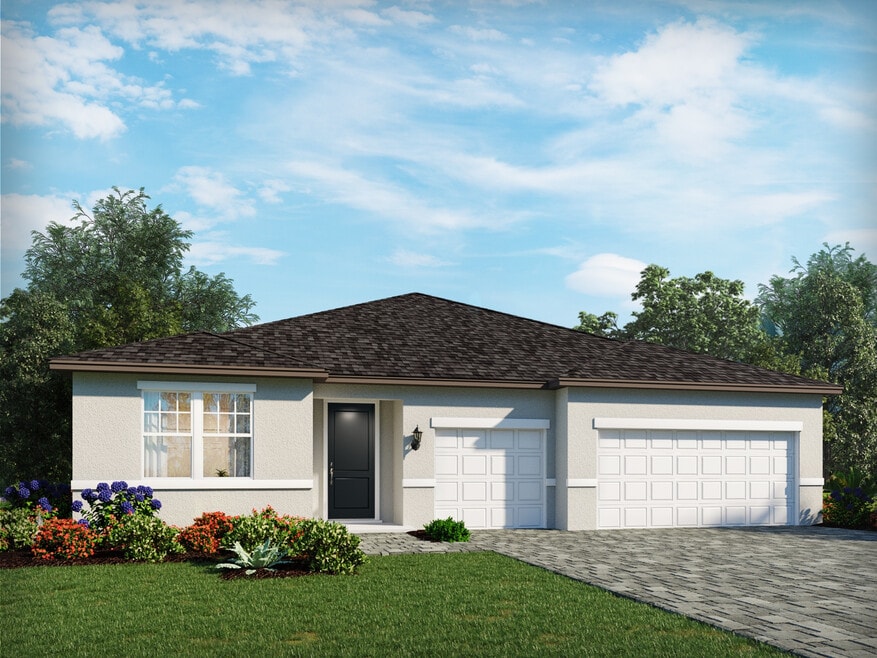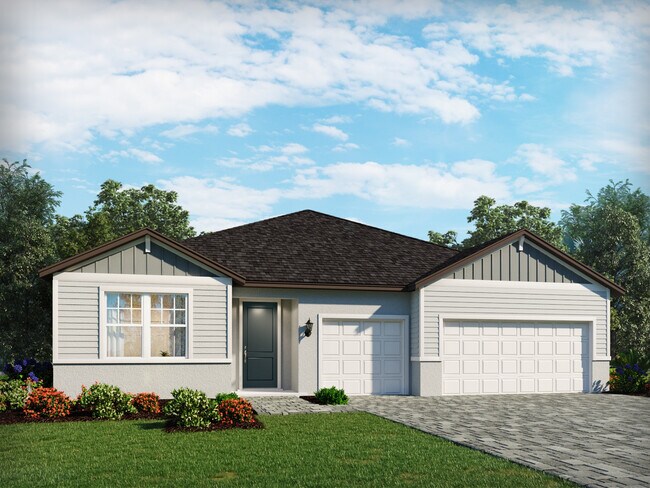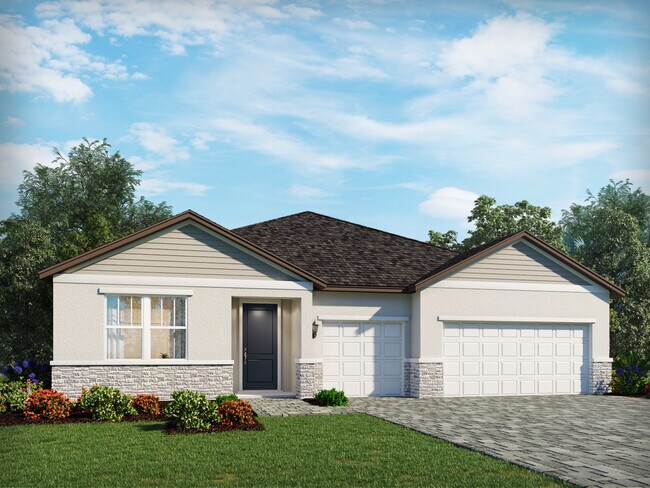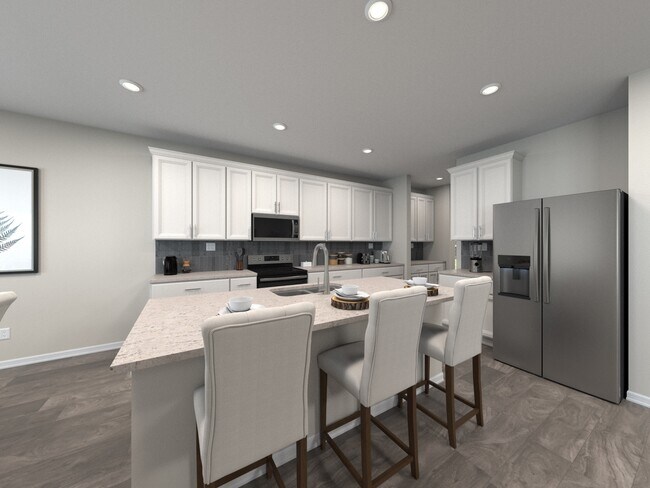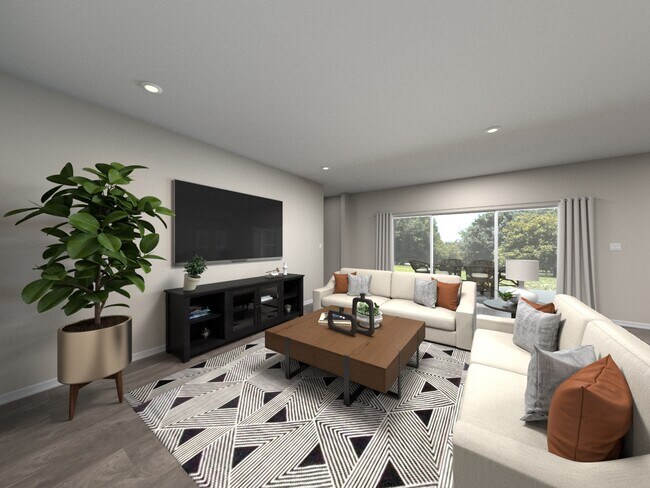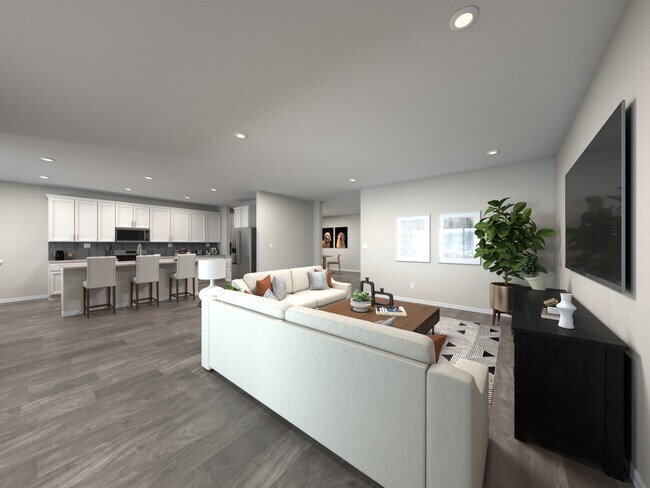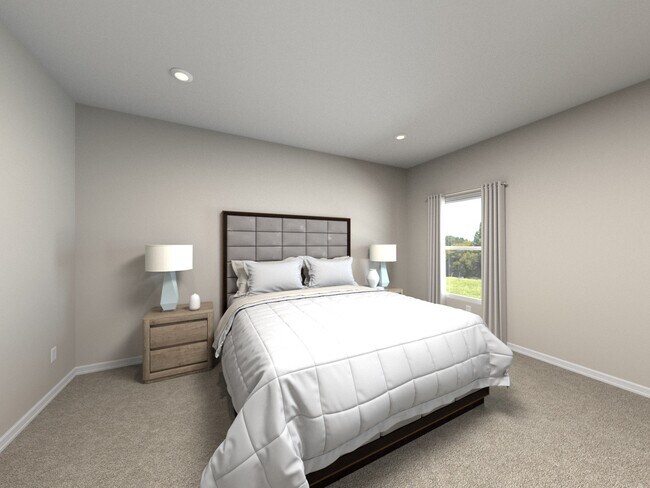
NEW CONSTRUCTION
$70K PRICE DROP
Verified badge confirms data from builder
Ormond Beach, FL 32174
Estimated payment starting at $3,066/month
Total Views
3,348
4
Beds
3
Baths
2,791
Sq Ft
$169
Price per Sq Ft
Highlights
- Marina
- New Construction
- Community Lake
- Golf Course Community
- Primary Bedroom Suite
- Clubhouse
About This Floor Plan
Deciding where to buy a home? The Onyx floorplan in Ridgehaven offers an open-concept plan with 4 bedrooms, 3 bathrooms and a 3-car garage. This spacious floorplan includes a large great room that overlooks the integrated covered lanai.
Sales Office
All tours are by appointment only. Please contact sales office to schedule.
Office Address
104 Foresthaven St
Ormond Beach, FL 32174
Driving Directions
Home Details
Home Type
- Single Family
HOA Fees
- $100 Monthly HOA Fees
Parking
- 3 Car Attached Garage
- Front Facing Garage
Home Design
- New Construction
Interior Spaces
- 1-Story Property
- Ceiling Fan
- Great Room
- Combination Kitchen and Dining Room
- Home Office
- Flex Room
Kitchen
- Breakfast Bar
- Walk-In Pantry
- Butlers Pantry
- ENERGY STAR Qualified Dishwasher
- Dishwasher
- Kitchen Island
- Quartz Countertops
- White Kitchen Cabinets
Flooring
- Carpet
- Tile
- Vinyl
Bedrooms and Bathrooms
- 4 Bedrooms
- Primary Bedroom Suite
- Walk-In Closet
- 3 Full Bathrooms
- Dual Vanity Sinks in Primary Bathroom
- Secondary Bathroom Double Sinks
- Private Water Closet
- Bathtub with Shower
- Walk-in Shower
Laundry
- Laundry Room
- Laundry on main level
Outdoor Features
- Lanai
- Front Porch
Utilities
- Central Heating and Cooling System
- Wi-Fi Available
- Cable TV Available
Additional Features
- Green Certified Home
- Lawn
Community Details
Overview
- Community Lake
- Views Throughout Community
- Pond in Community
- Greenbelt
Amenities
- Clubhouse
- Community Center
Recreation
- Marina
- Beach
- Golf Course Community
- Tennis Courts
- Baseball Field
- Soccer Field
- Community Basketball Court
- Volleyball Courts
- Community Playground
- Community Pool
- Park
- Trails
Map
Move In Ready Homes with this Plan
Other Plans in Ridgehaven - Reserve Series
About the Builder
Opening the door to a Life. Built. Better.® Since 1985.
From money-saving energy efficiency to thoughtful design, Meritage Homes believe their homeowners deserve a Life. Built. Better.® That’s why they're raising the bar in the homebuilding industry.
Nearby Homes
- Ridgehaven
- Ridgehaven - Bradford Lakes
- Ridgehaven - Reserve Series
- Ridgehaven - Signature Series
- 1320 Oakhaven Ave
- 1332 Oakhaven Ave
- 1336 Oakhaven Ave
- 1340 Oakhaven Ave
- 600 Brookhaven Trail
- 596 Brookhaven Trail
- 0 Cliffhaven Ct Unit MFRO6287586
- 0 Cliffhaven Ct Unit 1216220
- 0 Cliffhaven Ct Unit 1211335
- 588 Brookhaven Trail
- 584 Brookhaven Trail
- 572 Brookhaven Trail
- 1116 Bradford Park Dr
- 1122 Bradford Park Dr
- 1120 Bradford Park Dr
- 1118 Bradford Park Dr
