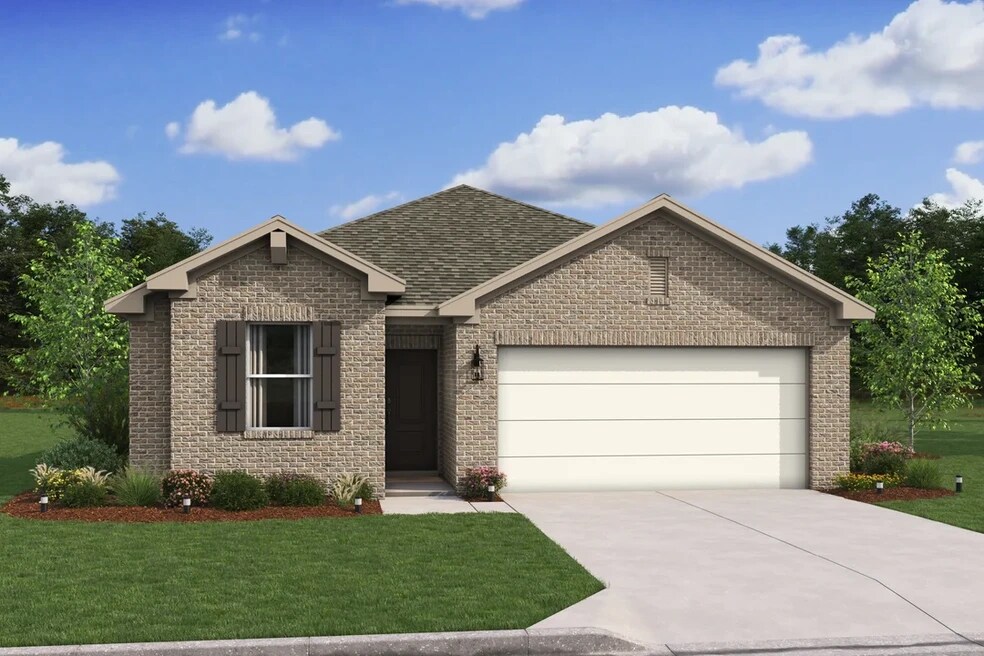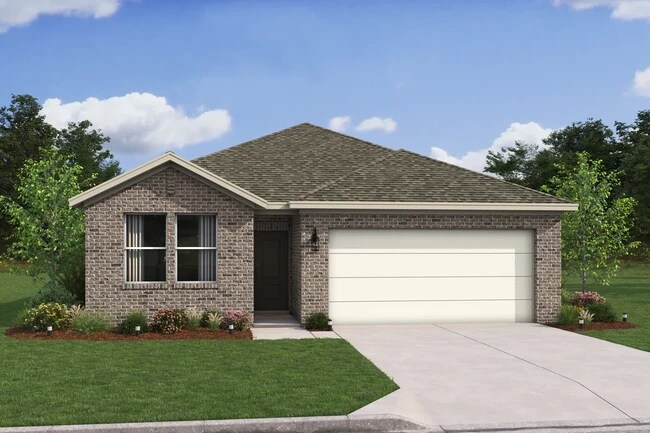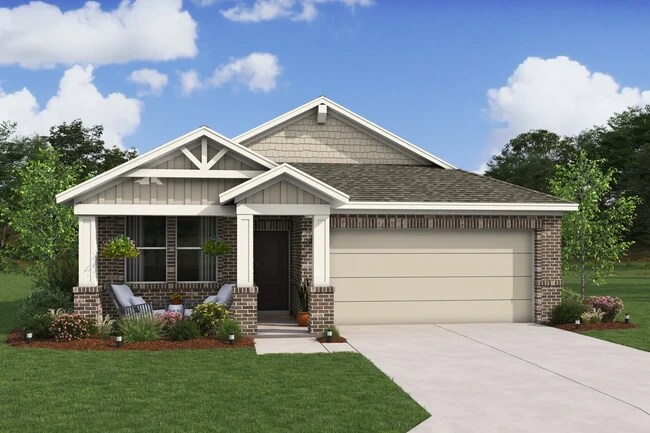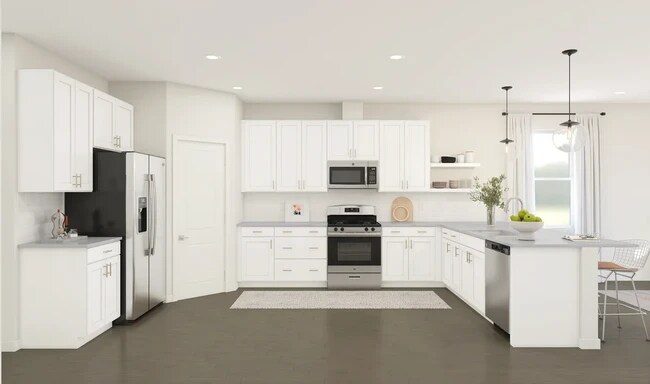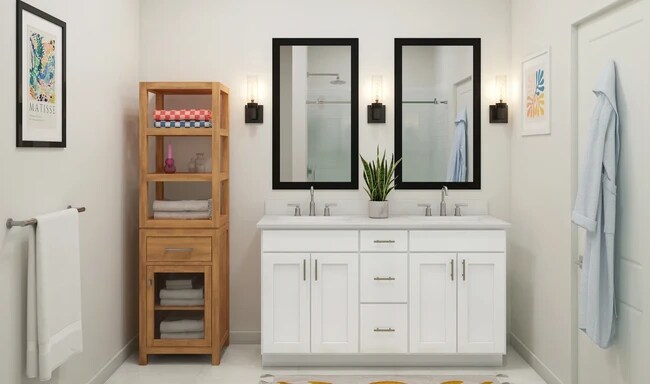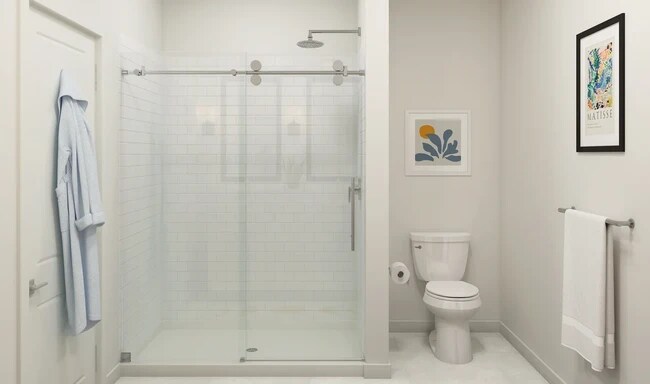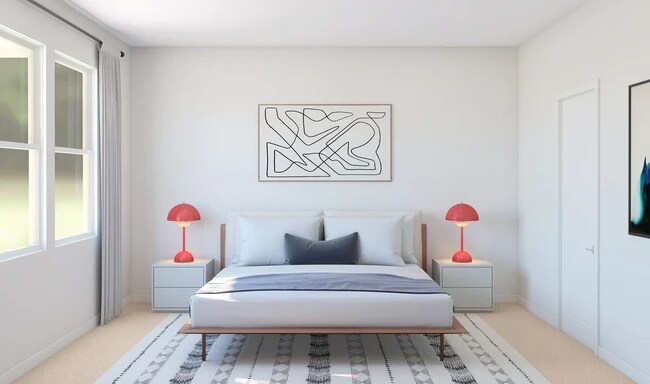
NEW CONSTRUCTION
BUILDER INCENTIVES
Verified badge confirms data from builder
Montgomery, TX 77356
Estimated payment starting at $2,111/month
Total Views
1,074
4
Beds
3
Baths
1,999
Sq Ft
$168
Price per Sq Ft
Highlights
- New Construction
- Primary Bedroom Suite
- No HOA
- Montgomery Elementary School Rated A
- Great Room
- Covered Patio or Porch
About This Floor Plan
Extra Suite Plus with private living room for multi-generational living. Great room with access to covered patio. Gorgeous kitchen with walk-in pantry. Spacious primary suite with walk-in closet. Primary bath with double sinks and shower.
Builder Incentives
Take advantage of exclusive incentives – available for a limited time!
Sales Office
Hours
| Monday |
9:30 AM - 5:30 PM
|
| Tuesday |
9:30 AM - 5:00 PM
|
| Wednesday - Saturday |
9:30 AM - 5:30 PM
|
| Sunday |
11:30 AM - 5:30 PM
|
Sales Team
Jesus Ramos
Tommie Haynes
Office Address
244 S Rose Marie Ln
Montgomery, TX 77356
Home Details
Home Type
- Single Family
Parking
- 2 Car Attached Garage
- Front Facing Garage
Home Design
- New Construction
Interior Spaces
- 1-Story Property
- Great Room
- Living Room
- Combination Kitchen and Dining Room
Kitchen
- Walk-In Pantry
- Dishwasher
- Kitchen Island
Bedrooms and Bathrooms
- 4 Bedrooms
- Primary Bedroom Suite
- Walk-In Closet
- In-Law or Guest Suite
- 3 Full Bathrooms
- Primary bathroom on main floor
- Dual Vanity Sinks in Primary Bathroom
- Private Water Closet
- Bathtub with Shower
- Walk-in Shower
Laundry
- Laundry Room
- Laundry on main level
Outdoor Features
- Covered Patio or Porch
Utilities
- Air Conditioning
- High Speed Internet
- Cable TV Available
Community Details
Overview
- No Home Owners Association
Recreation
- Community Playground
Map
Move In Ready Homes with this Plan
Other Plans in The Hills of Town Creek - Aspire
About the Builder
To K. Hovnanian Homes , home is the essential, restorative gathering place of the souls who inhabit it. Home is where people can be their truest selves. It’s where people build the memories of a lifetime and where people spend the majority of their twenty four hours each day. And the way these spaces are designed have a drastic impact on how people feel–whether it’s textures that welcome people to relax and unwind, or spaces that help peoples minds achieve a state of calm, wonder, and dreams. At K. Hovnanian, we're passionate about building beautiful homes.
Nearby Homes
- The Hills of Town Creek - Aspire
- Legacy Grove - 1/2 Acre
- Legacy Grove - 90'
- 619 Gunner Dr
- 17ac Lone Star Pkwy
- 469 Lone Ranger Dr
- 45 Lone Ranger Dr
- 1227 Basset Hound Dr
- 1223 Basset Hound Dr
- 1605 Spring Branch Rd
- 623 Gunner Dr
- 1194 Basset Hound Dr
- 511 Koda Bear Ct
- Briarley
- Briarley - The Premier Collection
- Briarley - 60'
- Briarley - 70'
- Briarley
- 1159 Basset Hound Dr
- 2800 Mcginnis Ln
