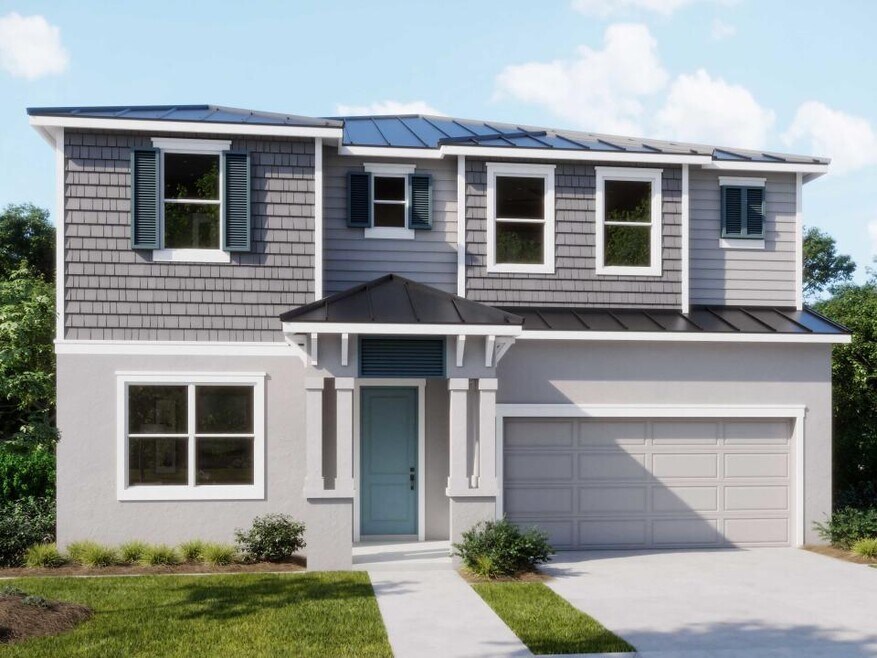
Estimated payment starting at $4,509/month
Highlights
- Beach
- New Construction
- Built-In Refrigerator
- Satellite Senior High School Rated A-
- Gated Community
- 3-minute walk to Hightower Beach Park
About This Floor Plan
Meet the Orion — Stunning Two-Story Home Design Meet the Orion, one of Maronda’s most spacious floor plans. This beautiful two-story home offers 6 bedrooms, 4.5 bathrooms, and a two-car garage with extra storage, all spread across 3,714 square feet of thoughtfully designed living space. Part of our popular Renaissance Series, the Orion provides endless options for customization to fit your lifestyle. Step inside and you’re greeted by a versatile flex room and a convenient powder bathroom. The expansive great room, boasting over 387 square feet, flows effortlessly into the kitchen and breakfast nook—perfect for entertaining and everyday living. Just off the great room, enjoy relaxing on the charming 10'4" x 8'0" lanai. Upstairs, discover the spacious owner’s suite, multiple bedrooms, bathrooms, and a functional laundry room designed for convenience. Customize your Orion with your choice of two stunning exterior elevations, a gourmet kitchen upgrade, lanai extension, additional flex spaces or dens, and even a guest suite. Expertly designed by Maronda Homes, the Orion is ideal for growing or established families seeking style, space, and flexibility.
Sales Office
| Monday |
12:00 PM - 6:00 PM
|
| Tuesday - Saturday |
10:00 AM - 6:00 PM
|
| Sunday |
12:00 PM - 6:00 PM
|
Home Details
Home Type
- Single Family
Parking
- 2 Car Attached Garage
- Front Facing Garage
Home Design
- New Construction
Interior Spaces
- 2,797-3,714 Sq Ft Home
- 2-Story Property
- Formal Entry
- Great Room
- Dining Room
- Loft
- Flex Room
Kitchen
- Built-In Refrigerator
- Dishwasher
- Kitchen Island
Bedrooms and Bathrooms
- 4-6 Bedrooms
- Walk-In Closet
- Powder Room
- Dual Vanity Sinks in Primary Bathroom
- Private Water Closet
- Freestanding Bathtub
- Bathtub with Shower
Laundry
- Laundry Room
- Laundry on upper level
- Washer and Dryer
Outdoor Features
- Lanai
Community Details
Recreation
- Beach
- Community Pool
Security
- Gated Community
Map
Other Plans in The Vue
About the Builder
Frequently Asked Questions
- The Vue
- Tortuga Cay
- 1230 Highway A1a Unit 406
- 1230 Highway A1a Unit 408
- 1230 Highway A1a Unit 404
- 1230 Highway A1a Unit 410
- 1230 Highway A1a Unit 701
- 1230 Highway A1a Unit 405
- 1230 Highway A1a Unit 703
- 1230 Highway A1a Unit 413
- 1230 Highway A1a Unit 409
- 1230 Highway A1a Unit 705
- 1230 Highway A1a Unit 407
- 1230 Highway A1a Unit 403
- 1230 Highway A1a Unit 704
- 1230 Highway A1a Unit 402
- 1230 Highway A1a Unit 700
- 1230 Highway A1a Unit 400
- 1230 Highway A1a Unit 702
- 1230 Highway A1a Unit 706
Ask me questions while you tour the home.






