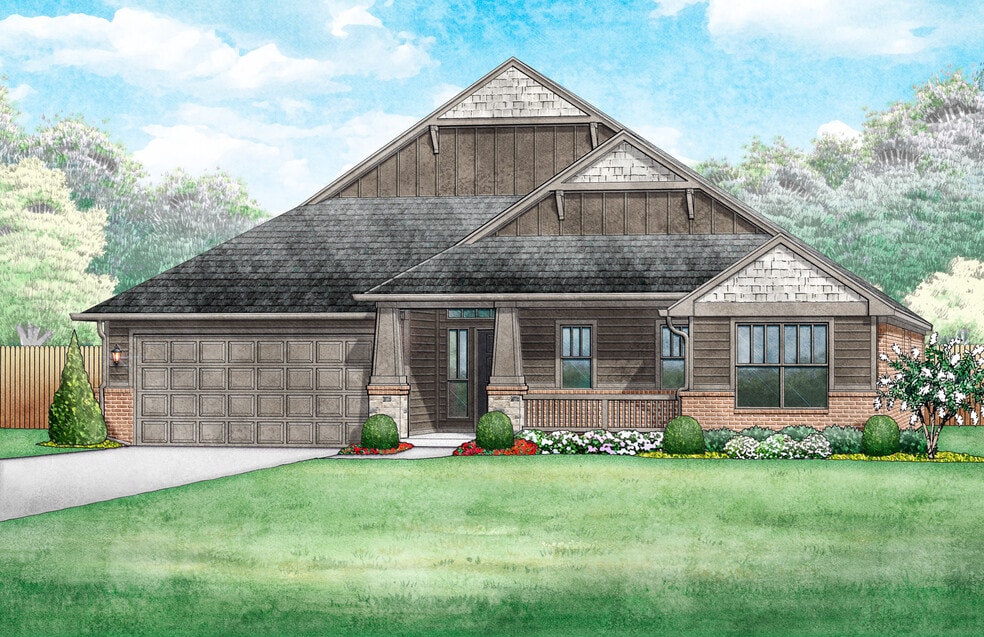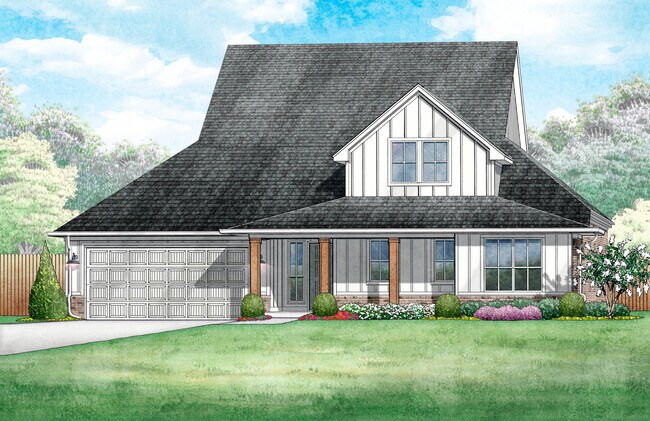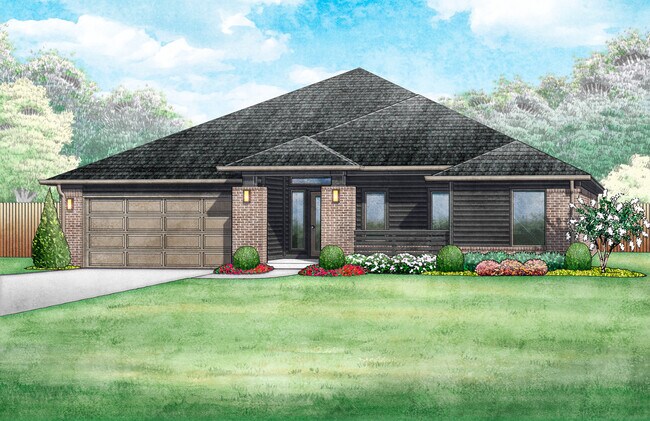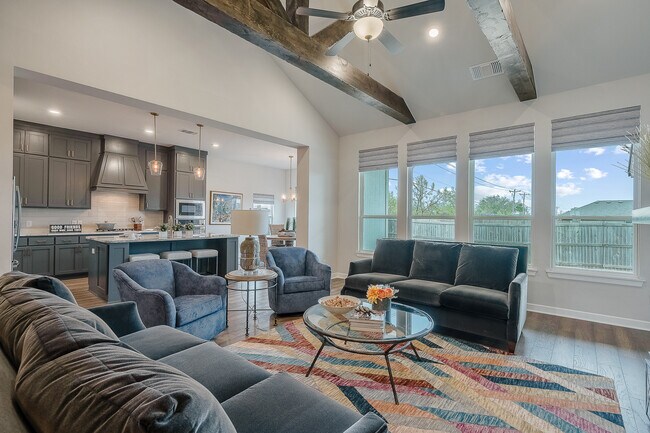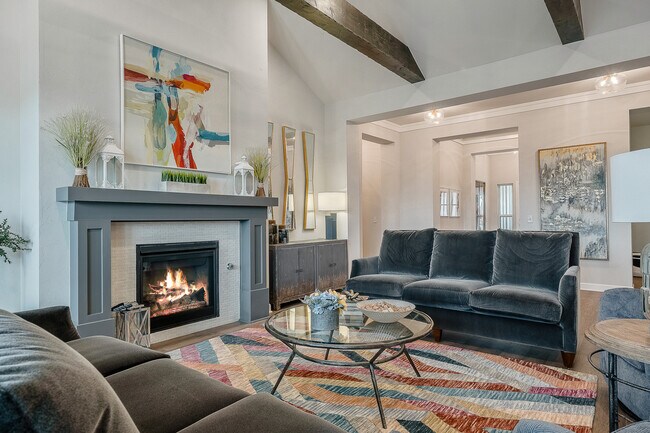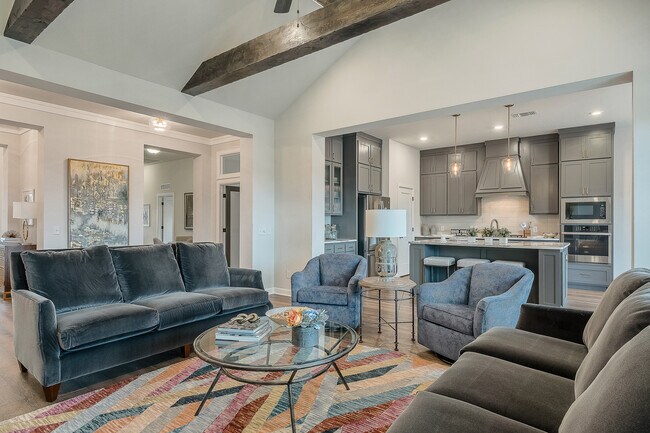
Oklahoma City, OK 73078
Estimated payment starting at $2,279/month
Highlights
- New Construction
- Clubhouse
- No HOA
- Northwood Elementary School Rated A-
- Views Throughout Community
- Community Pool
About This Floor Plan
In this floorplan we threw out traditional hallways and opened them up into functional flowing areas that are designed to make the house feel open, bright, and airy. There is an oversized kids area that lends itself to the perfect layout to put a craft table or homework station. The window at the end of the kid's area brings in natural light. In the living room, you will be welcomed with a wall of windows and cathedral ceiling with a center beam running along the vault. The island is a flat oversized island and the breakfast area has natural light coming in from all three sides to make you feel like you are enjoying that morning cup of coffee in the great outdoors. The master suite has a 5 shower, wrap around master closet (with over 83 feet of hanging rods) and is located with direct access to the utility room and mudroom.Included features: * Peace-of-mind warranties * 10-year structural warranty * Guaranteed heating and cooling costs * Solid oak or maple cabinetry * Exceeds 5 Star Energy Efficiency Rating * Fully landscaped front & backyard * Fully fenced backyard * Tornado ties and anchor bolts * Low-sheen paint * and much more ...
Sales Office
All tours are by appointment only. Please contact sales office to schedule.
Home Details
Home Type
- Single Family
Parking
- 2 Car Attached Garage
- Front Facing Garage
Home Design
- New Construction
Interior Spaces
- 2,370 Sq Ft Home
- 1-Story Property
- Fireplace
- Formal Entry
- Living Room
- Den
Kitchen
- Breakfast Area or Nook
- Stainless Steel Appliances
- Kitchen Island
Bedrooms and Bathrooms
- 4 Bedrooms
- Walk-In Closet
- Double Vanity
- Secondary Bathroom Double Sinks
- Private Water Closet
- Bathtub
Additional Features
- Covered Patio or Porch
- Tankless Water Heater
Community Details
Overview
- No Home Owners Association
- Views Throughout Community
- Pond in Community
- Greenbelt
Amenities
- Clubhouse
Recreation
- Community Playground
- Community Pool
- Trails
Map
Other Plans in Bison Creek
About the Builder
Frequently Asked Questions
- Bison Creek
- 11804 NW 120th St
- 13001 N Morgan Rd
- The Brook
- Northwood Village
- Rose Rock
- Greenhill
- Huntington Ridge
- 0 NW 150th St
- 10825 Highland Dr
- 13217 Brampton Way
- Savannah Estates
- Tuscany Lakes
- 13209 Brampton Way
- 11701 NW 102nd St
- 11705 NW 102nd St
- Tuscany Lakes
- Redstone Ranch
- 11629 Abigail Way
- 9321 NW 116th St
Ask me questions while you tour the home.
