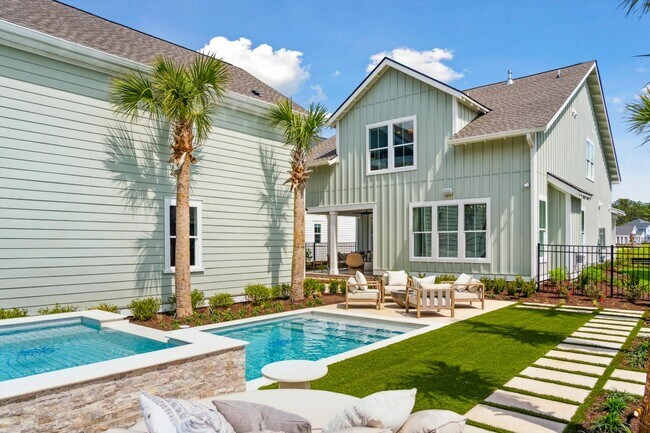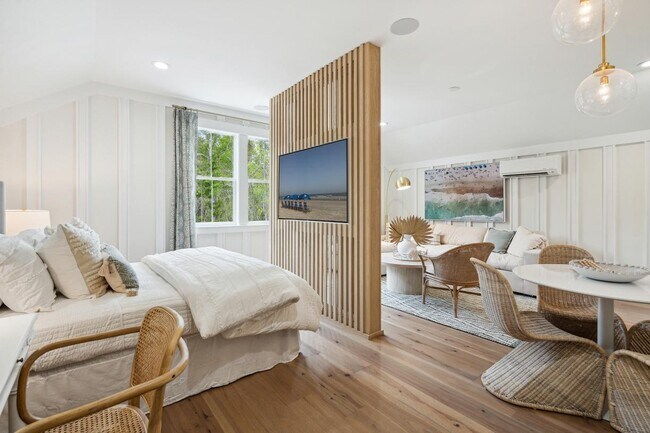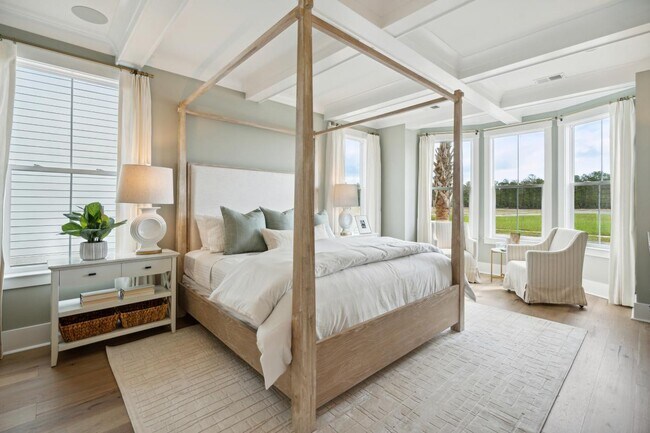
Estimated payment starting at $2,959/month
Highlights
- New Construction
- Primary Bedroom Suite
- Pond in Community
- Lakewood Elementary Rated A
- Clubhouse
- Loft
About This Floor Plan
An intimate foyer opens up to the Osman's expansive main living area, encompassing a lovely great room, covered porch, and a sizable casual dining area. The well-designed kitchen is defined by a large center island with breakfast bar, plenty of counter and cabinet space, and pantry storage. Complementing the gorgeous primary bedroom suite is an ample walk-in closet and a deluxe primary bath with a dual-sink vanity, a soaking tub, a luxe shower, and a private water closet. Secondary bedrooms overlook a generous loft and feature roomy closets and shared hall bath. Additional highlights include easily accessible laundry, a powder room off the foyer, and additional storage throughout.
Sales Office
| Monday - Tuesday |
10:00 AM - 5:00 PM
|
| Wednesday |
3:00 PM - 5:00 PM
|
| Thursday - Saturday |
10:00 AM - 5:00 PM
|
| Sunday |
12:00 PM - 5:00 PM
|
Home Details
Home Type
- Single Family
Parking
- 1 Car Detached Garage
- Rear-Facing Garage
Home Design
- New Construction
Interior Spaces
- 2,189 Sq Ft Home
- 2-Story Property
- Great Room
- Breakfast Room
- Dining Room
- Loft
Kitchen
- Breakfast Bar
- Walk-In Pantry
- Built-In Oven
- Built-In Range
- Built-In Microwave
- Kitchen Island
Bedrooms and Bathrooms
- 3-4 Bedrooms
- Primary Bedroom Suite
- Walk-In Closet
- Powder Room
- Dual Sinks
- Private Water Closet
- Soaking Tub
- Walk-in Shower
Laundry
- Laundry Room
- Laundry on lower level
- Washer and Dryer Hookup
Outdoor Features
- Covered Patio or Porch
Utilities
- Central Heating and Cooling System
- Cable TV Available
Community Details
Overview
- No Home Owners Association
- Pond in Community
Amenities
- Community Fire Pit
- Clubhouse
Recreation
- Community Basketball Court
- Pickleball Courts
- Bocce Ball Court
- Community Playground
- Community Pool
- Event Lawn
- Recreational Area
Map
Other Plans in SayeBrook
About the Builder
- SayeBrook
- SayeBrook
- 1251 Dick Pond Rd
- TBD Bella Rd
- TBD Salem Rd Unit 4 Acres Margaret Dri
- TBD Highway 707 Unit 3.5 Acres
- TBD Highway 707 Unit 1.107 Acres at Brand
- Parcel "A" Palmetto Pointe Blvd
- 418 Hardwood Dr Unit 14
- 215 Buckwood Dr Unit 20
- 3009 Newcastle Loop
- 3045 Newcastle Loop
- 3005 Newcastle Loop
- 3040 Newcastle Loop Unit Lot 25
- 3053 Newcastle Loop Unit Lot14
- 3028 Newcastle Loop Unit Lot 24
- 4950 Assembly Ln
- 422 Hardwood Dr Unit 13
- 211 Buckwood Dr Unit 19
- 207 Buckwood Dr Unit 18
Ask me questions while you tour the home.






