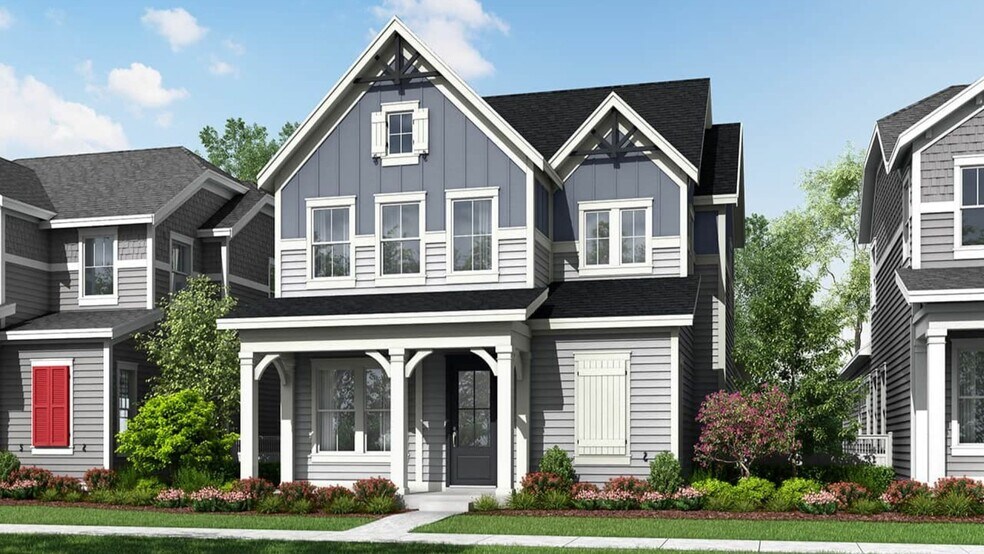
Estimated payment starting at $4,395/month
Highlights
- Fitness Center
- New Construction
- Clubhouse
- Black Rock Elementary School Rated A-
- Primary Bedroom Suite
- Main Floor Primary Bedroom
About This Floor Plan
The Ouray floorplan offers 2,223 square feet of thoughtfully designed living space, perfectly blending main-level convenience with two-story versatility. The main floor features a spacious primary suite, providing a private retreat separate from the upstairs bedrooms. An open-concept layout connects the large kitchen, great room, and dining area, creating a bright and welcoming space ideal for everyday living and entertaining. An attached 2-car garage adds extra convenience. Upstairs, you’ll find three additional bedrooms and a versatile loft—perfect for a playroom, home office, or second living area. Need more room? The optional basement offers the opportunity to expand your home even further, with the option to finish a fifth bedroom and additional living or storage space.
Builder Incentives
$30k your way or 3-2-1 buydown
Sales Office
| Monday |
12:00 PM - 6:00 PM
|
| Tuesday |
10:00 AM - 6:00 PM
|
| Wednesday |
10:00 AM - 6:00 PM
|
| Thursday |
10:00 AM - 6:00 PM
|
| Friday |
10:00 AM - 6:00 PM
|
| Saturday |
10:00 AM - 6:00 PM
|
| Sunday |
12:00 PM - 6:00 PM
|
Home Details
Home Type
- Single Family
HOA Fees
- Property has a Home Owners Association
Parking
- 2 Car Attached Garage
- Rear-Facing Garage
Home Design
- New Construction
Interior Spaces
- 2-Story Property
- Ceiling Fan
- Mud Room
- Great Room
- Dining Area
- Basement
Kitchen
- Breakfast Bar
- Walk-In Pantry
- Dishwasher
- Kitchen Island
Bedrooms and Bathrooms
- 4 Bedrooms
- Primary Bedroom on Main
- Primary Bedroom Suite
- Walk-In Closet
- Powder Room
- Dual Vanity Sinks in Primary Bathroom
- Secondary Bathroom Double Sinks
- Private Water Closet
- Bathroom Fixtures
- Bathtub with Shower
- Walk-in Shower
Laundry
- Laundry Room
- Laundry on main level
Utilities
- Central Heating and Cooling System
- Wi-Fi Available
- Cable TV Available
Additional Features
- Covered Patio or Porch
- Lawn
Community Details
Overview
- Greenbelt
Amenities
- Outdoor Fireplace
- Clubhouse
- Amenity Center
Recreation
- Community Playground
- Fitness Center
- Community Pool
- Park
- Hiking Trails
Map
Other Plans in Westerly
About the Builder
- Westerly - Westerly - Townhomes
- Westerly
- 138 Westerly Blvd
- 1582 Ash Dr
- 1571 Poplar Dr
- 1591 Poplar Dr
- 1611 Poplar Dr
- 198 Westerly Blvd
- 204 Westerly Blvd
- 1596 Peach Ave
- 1588 Peach Ave
- 151 Washington St
- 161 Washington St
- 165 Washington St
- 171 Washington St
- Westerly - The Aspen Collection
- Westerly - The Telluride Collection
- 22 Waterford St
- 1651 Poplar Dr
- 1641 Poplar Dr
