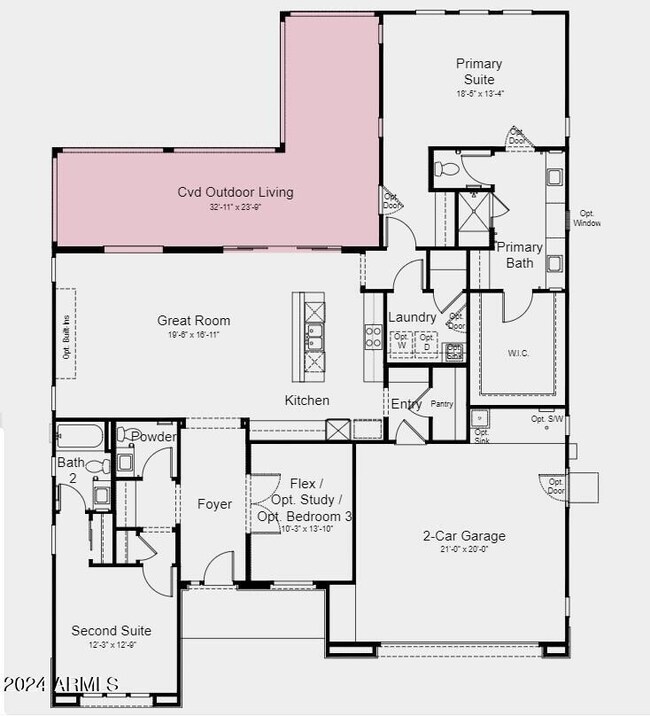
1318 W Via Del Palo Queen Creek, AZ 85140
Highlights
- Fitness Center
- Private Yard
- Tennis Courts
- Gated Community
- Heated Community Pool
- Covered patio or porch
About This Home
As of April 2025MLS#6787433 April Completion! Located in the Ovation at Meridian community, the Powell floor plan is a beautifully designed single-story home from the Inspiration Series, offering 2,024 sq. ft. of living space with 2 bedrooms, 2.5 bathrooms, and a 2-car garage. The foyer welcomes you with a flex room on one side and a second suite with its own private bathroom on the other, conveniently positioned near a half bath. The open-concept gathering room and kitchen create a seamless flow, leading to the owner's suite tucked away in the corner for privacy. The spacious covered outdoor living area is perfect for creating your own backyard oasis. Structural options include: extended covered patio, 12ft sliding glass door, garage service door, whole house quartz, utility sink at laundry room.
Last Agent to Sell the Property
William Lyon Homes License #BR117712000 Listed on: 11/22/2024
Home Details
Home Type
- Single Family
Est. Annual Taxes
- $4,700
Year Built
- Built in 2025 | Under Construction
Lot Details
- 6,175 Sq Ft Lot
- Desert faces the front of the property
- Block Wall Fence
- Front Yard Sprinklers
- Private Yard
HOA Fees
- $225 Monthly HOA Fees
Parking
- 2 Car Garage
- Garage Door Opener
Home Design
- Wood Frame Construction
- Cellulose Insulation
- Tile Roof
- Low Volatile Organic Compounds (VOC) Products or Finishes
- ICAT Recessed Lighting
- Stucco
- Adobe
Interior Spaces
- 2,024 Sq Ft Home
- 1-Story Property
Kitchen
- Gas Cooktop
- Built-In Microwave
- Kitchen Island
Flooring
- Carpet
- Tile
Bedrooms and Bathrooms
- 2 Bedrooms
- Primary Bathroom is a Full Bathroom
- 2.5 Bathrooms
- Dual Vanity Sinks in Primary Bathroom
Schools
- Adult Elementary And Middle School
- Adult High School
Utilities
- Central Air
- Heating System Uses Natural Gas
Additional Features
- No or Low VOC Paint or Finish
- Covered patio or porch
Listing and Financial Details
- Home warranty included in the sale of the property
- Legal Lot and Block 549 / 1210
- Assessor Parcel Number 104-26-888
Community Details
Overview
- Association fees include ground maintenance, front yard maint
- Aam Association, Phone Number (602) 216-7552
- Built by Taylor Morrison
- Ovation Meridian Parcel V Subdivision, Powell Floorplan
Recreation
- Tennis Courts
- Pickleball Courts
- Fitness Center
- Heated Community Pool
- Community Spa
- Bike Trail
Additional Features
- Recreation Room
- Gated Community
Similar Homes in the area
Home Values in the Area
Average Home Value in this Area
Property History
| Date | Event | Price | Change | Sq Ft Price |
|---|---|---|---|---|
| 04/17/2025 04/17/25 | Sold | $558,313 | -1.9% | $276 / Sq Ft |
| 02/28/2025 02/28/25 | Pending | -- | -- | -- |
| 11/22/2024 11/22/24 | For Sale | $569,098 | -- | $281 / Sq Ft |
Tax History Compared to Growth
Tax History
| Year | Tax Paid | Tax Assessment Tax Assessment Total Assessment is a certain percentage of the fair market value that is determined by local assessors to be the total taxable value of land and additions on the property. | Land | Improvement |
|---|---|---|---|---|
| 2025 | $466 | -- | -- | -- |
| 2024 | $470 | -- | -- | -- |
| 2023 | $470 | $0 | $0 | $0 |
Agents Affiliated with this Home
-
T
Seller's Agent in 2025
Tara Talley
William Lyon Homes
-
J
Buyer's Agent in 2025
Julie Quesada
Keller Williams Integrity First
Map
Source: Arizona Regional Multiple Listing Service (ARMLS)
MLS Number: 6787433
APN: 104-26-888
- 39730 N Collins Ln
- 1301 W Via de Olivos
- 39729 N Collins Ln
- 39752 N Collins Ln
- 39801 N Trajen Place
- 39640 N Kaden Ct
- 1335 Via Del Oro
- 1166 W Silver Creek Ln
- 39904 N Maddox Rd
- 39622 N Kaden Ln
- 39604 N Kaden Ln
- 1541 W Camina Buena Vista
- 39514 N Kaden Ln
- 1567 W Camina Plata
- 23138 E Camina Plata --
- 23111 Via Del Oro
- 23145 E Stonecrest Dr
- 39175 N Kaden Ln
- 39190 N Kaden Ln
- 23088 E Camina Buena Vista






