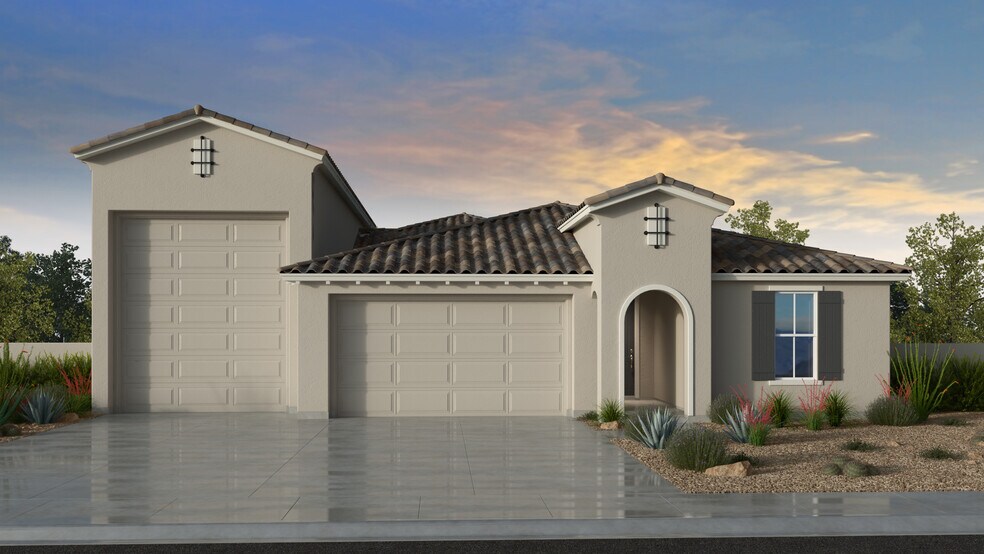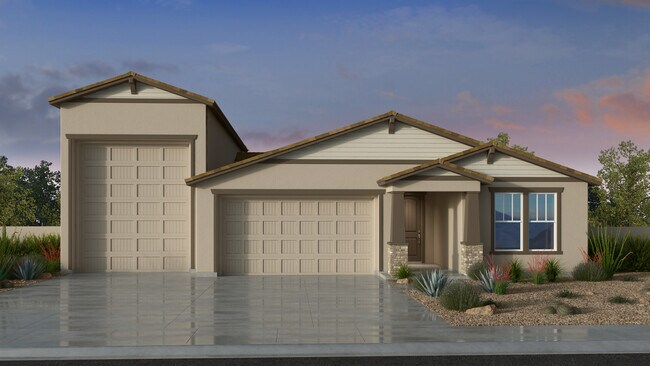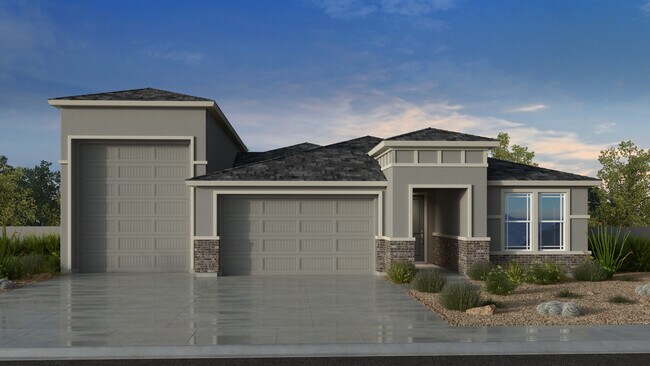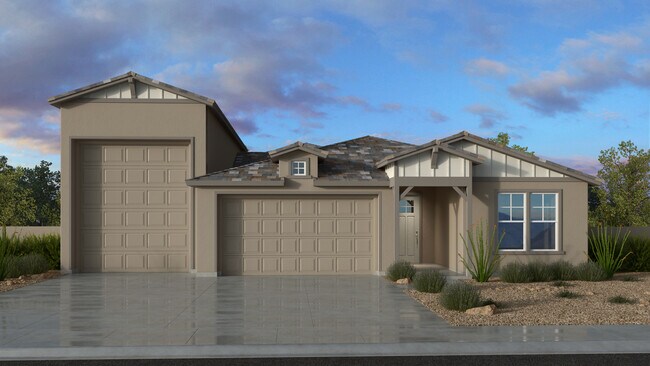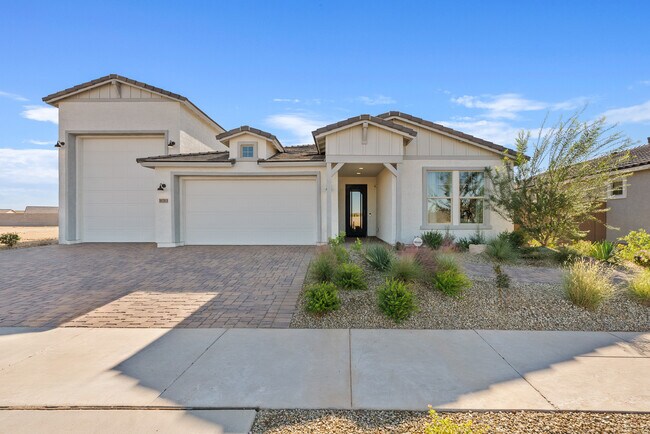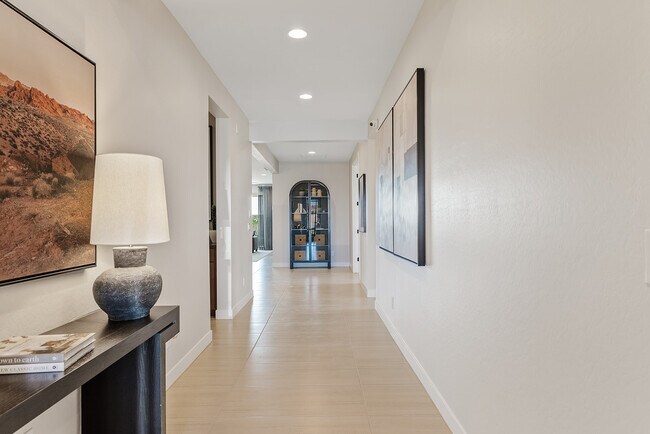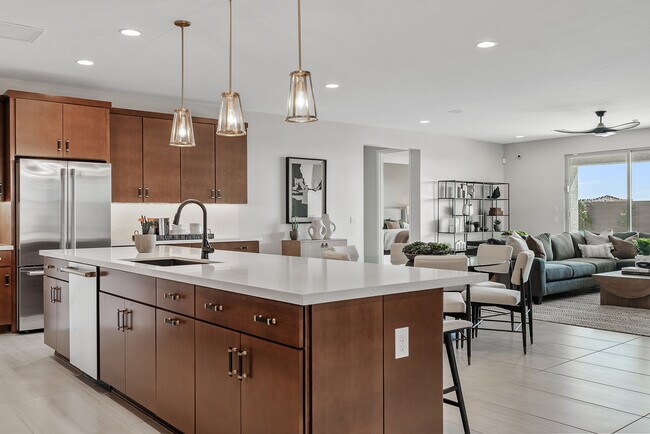
Surprise, AZ 85387
Estimated payment starting at $4,200/month
Highlights
- Fitness Center
- New Construction
- Primary Bedroom Suite
- Willow Canyon High School Rated A-
- RV Garage
- Clubhouse
About This Floor Plan
Spacious and inviting! From the foyer you will find two bedrooms, one bathroom, and a powder room just outside a customizable flex room. There is also a seamless open concept living; a great room flows to a casual dining area, kitchen with an island, and covered patio, perfect for entertaining in style. To one side of the great room is another flex room which can be turned into another bedroom and bathroom, a home office or kids hang out. On the other side of the great room is a secluded primary suite with a roomy walk-in closet and a beautiful primary bath. The best part of this floor plan is the two-car garage and a large RV garage!
Builder Incentives
Limited-time reduced rate available now in the Phoenix area when using Taylor Morrison Home Funding, Inc. Plus, save $8,000 in closing costs.<br />
Sales Office
| Monday - Tuesday |
10:00 AM - 5:00 PM
|
| Wednesday |
1:00 PM - 5:00 PM
|
| Thursday - Sunday |
10:00 AM - 5:00 PM
|
Home Details
Home Type
- Single Family
HOA Fees
- $174 Monthly HOA Fees
Parking
- 3 Car Attached Garage
- Front Facing Garage
- RV Garage
Taxes
- 0.86% Estimated Total Tax Rate
Home Design
- New Construction
Interior Spaces
- 1-Story Property
- Vaulted Ceiling
- Double Pane Windows
- Mud Room
- Smart Doorbell
- Great Room
- Dining Area
- Home Office
- Flex Room
Kitchen
- Ice Maker
- Stainless Steel Appliances
- Kitchen Island
- Granite Countertops
- Solid Wood Cabinet
Flooring
- Carpet
- Tile
Bedrooms and Bathrooms
- 3 Bedrooms
- Primary Bedroom Suite
- Walk-In Closet
- Marble Bathroom Countertops
- Dual Vanity Sinks in Primary Bathroom
- Private Water Closet
- Freestanding Bathtub
- Bathtub
- Walk-in Shower
Laundry
- Laundry Room
- Washer and Dryer Hookup
Home Security
- Smart Lights or Controls
- Smart Thermostat
- Pest Guard System
Additional Features
- Energy-Efficient Insulation
- Covered Patio or Porch
- Minimum 8,750 Sq Ft Lot
- Tankless Water Heater
Community Details
Recreation
- Community Basketball Court
- Pickleball Courts
- Community Playground
- Fitness Center
- Community Pool
Additional Features
- Clubhouse
Map
Move In Ready Homes with this Plan
Other Plans in Artisan at Asante - Journey Collection
About the Builder
- Artisan at Asante - Journey Collection
- 24726 N 169th Dr
- 24899 N 170th Dr
- Artisan at Asante - Passage Collection
- Artisan at Asante - Asante Artisan - Horizon
- 17942 W Sand Hills Rd
- 16515 W Avenida Del Sol
- Esperance at Asante - Estates at Asante
- Artisan at Asante - Encore Collection
- Artisan at Asante - Vista Collection
- Artisan at Asante - Asante Artisan - Reflection
- 25148 N 165th Ave
- Artisan at Asante - Discovery Collection
- Artisan at Asante - Asante Artisan - Signature
- Asante Heritage - Asante Heritage Active Adult - Inspiration
- Tierra Vistoso
- 25502 N 172nd Ln
- The Preserve at Asante
- Artisan at Asante - Asante Artisan - Premier
- 17375 W Whispering Wind Dr
