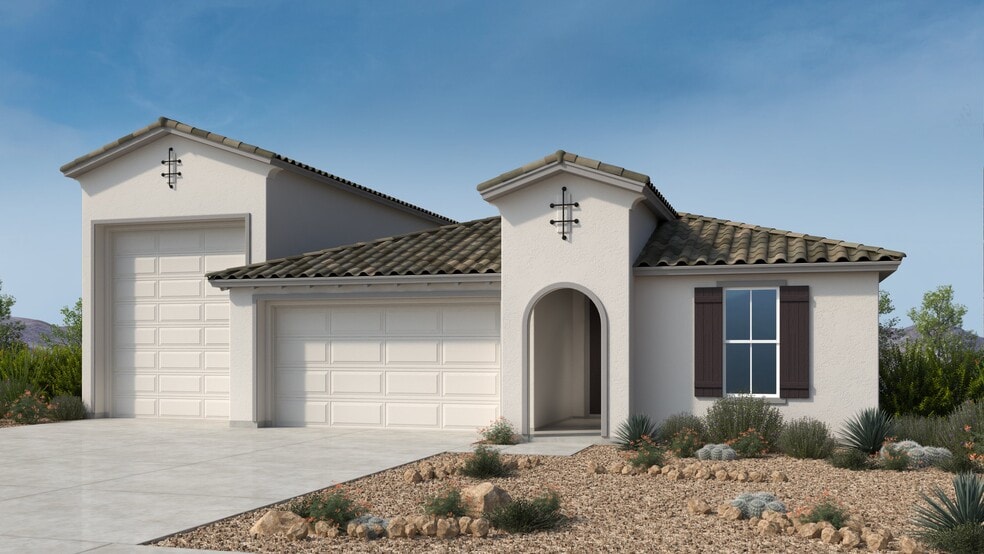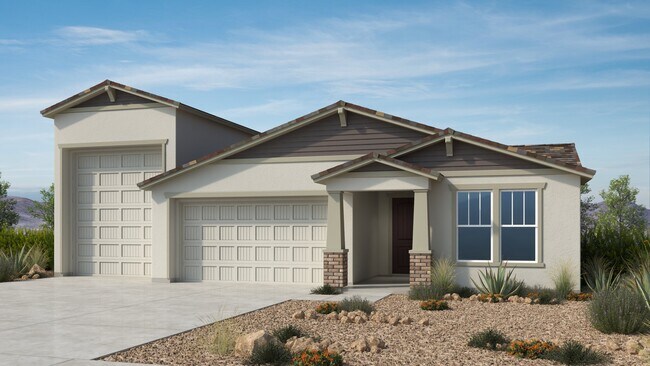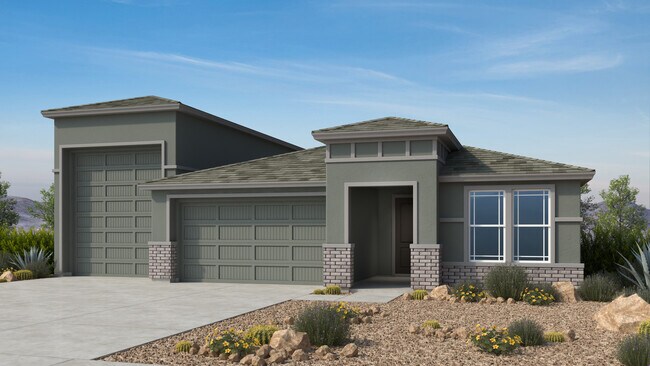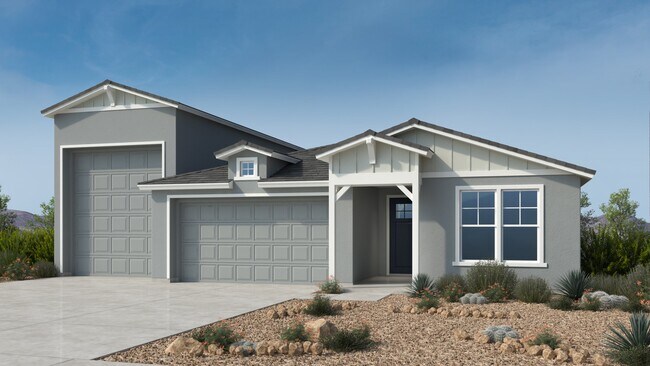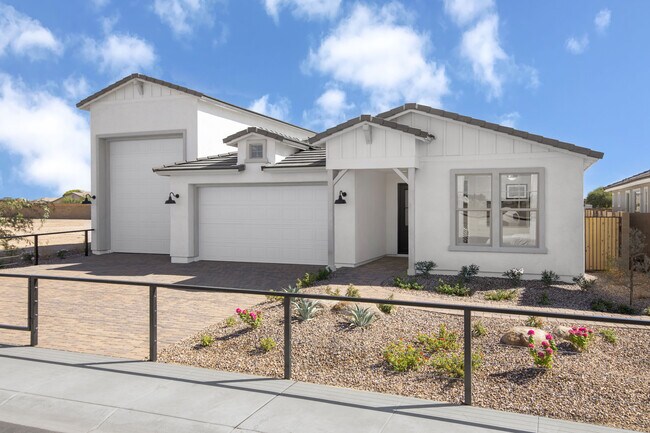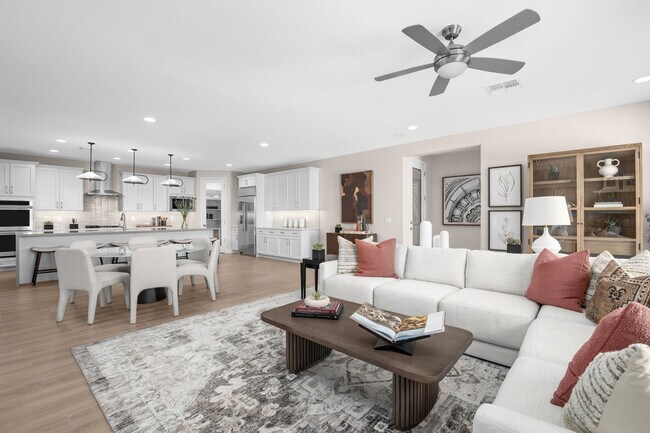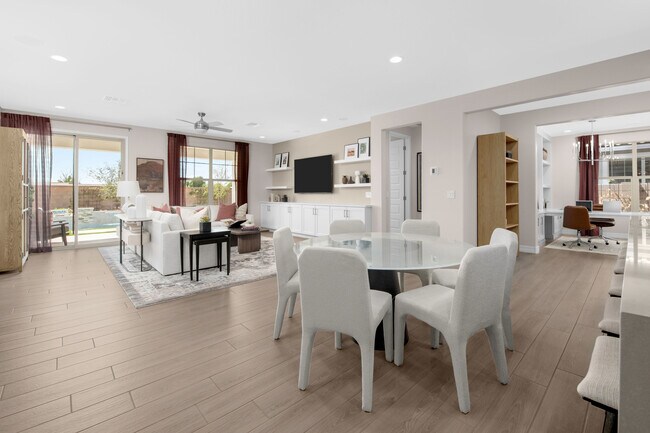
San Tan Valley, AZ 85140
Estimated payment starting at $4,047/month
Highlights
- New Construction
- Primary Bedroom Suite
- High Ceiling
- RV Garage
- Marble Bathroom Countertops
- Great Room
About This Floor Plan
Spacious and inviting! From the foyer you will find two bedrooms, one bathroom, and a powder room just outside a customizable flex room. There is also a seamless open concept living; a great room flows to a casual dining area, kitchen with an island, and covered patio, perfect for entertaining in style. To one side of the great room is another flex room which can be turned into another bedroom and bathroom, a home office or kids hang out. On the other side of the great room is a secluded primary suite with a roomy walk-in closet and a beautiful primary bath. The best part of this floor plan is the two-car garage and a large RV garage!
Builder Incentives
Enjoy the security of a reduced Conventional 30-Year Fixed Rate with a 9-month extended rate lock while your home is being built. Available at select communities when using Taylor Morrison Home Funding, Inc.
Sales Office
| Monday - Tuesday |
10:00 AM - 6:00 PM
|
| Wednesday |
1:00 PM - 6:00 PM
|
| Thursday - Sunday |
10:00 AM - 6:00 PM
|
Home Details
Home Type
- Single Family
Lot Details
- Minimum 9,000 Sq Ft Lot
- Sprinkler System
HOA Fees
- $99 Monthly HOA Fees
Parking
- 3 Car Attached Garage
- Front Facing Garage
- RV Garage
Taxes
- 0.80% Estimated Total Tax Rate
Home Design
- New Construction
Interior Spaces
- 2,892 Sq Ft Home
- 1-Story Property
- High Ceiling
- Recessed Lighting
- Formal Entry
- Smart Doorbell
- Great Room
- Open Floorplan
- Dining Area
- Flex Room
- Carpet
Kitchen
- Walk-In Pantry
- Self Cleaning Oven
- Dishwasher
- Stainless Steel Appliances
- Kitchen Island
- Granite Countertops
Bedrooms and Bathrooms
- 3-4 Bedrooms
- Primary Bedroom Suite
- Walk-In Closet
- Powder Room
- Primary bathroom on main floor
- Marble Bathroom Countertops
- Double Vanity
- Private Water Closet
- Bathtub with Shower
- Walk-in Shower
Laundry
- Laundry Room
- Laundry on main level
- Washer and Dryer Hookup
Home Security
- Smart Lights or Controls
- Smart Thermostat
Additional Features
- Covered Patio or Porch
- Tankless Water Heater
Community Details
Overview
- Greenbelt
Amenities
- Community Garden
- Community Barbecue Grill
Recreation
- Community Playground
- Community Pool
- Park
- Trails
Map
Other Plans in Combs Ranch - Journey Collection
About the Builder
- Combs Ranch - Journey Collection
- Combs Ranch - Landmark Collection
- Combs Ranch - Discovery Collection
- Wales Ranch - Destiny
- 36876 N Wyatt Dr Unit 22
- 3074 E Riding Boot Way
- 35810 N Evermore Madison St
- Soleo - Artesa
- Soleo - Tavolo
- 0 E Weston Ln
- 0 E Weston Ln Unit A-2 6917147
- Wales Ranch - Tobiano
- 3734 E Weston Ln
- 3782 E Weston Ln
- 35494 N Sierra Vista Dr Unit 6
- Wales Ranch - Sabino
- 3800 E Horsethief Gulch Rd Unit 1
- 4214 E Hash Knife Draw Rd Unit U
- 4082 E Hash Knife Draw Rd Unit 3
- 4022 E Hash Knife Draw Rd Unit 2
