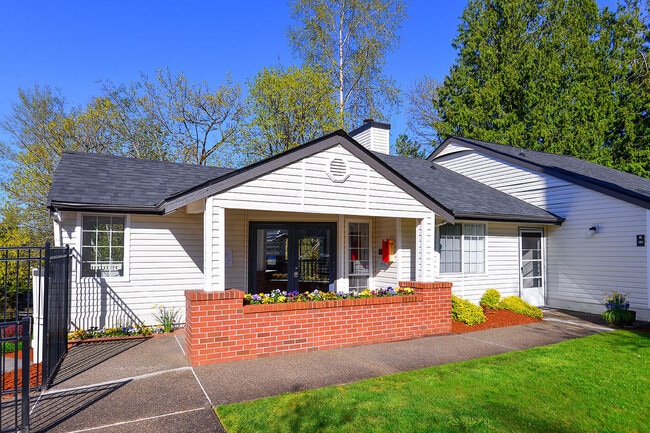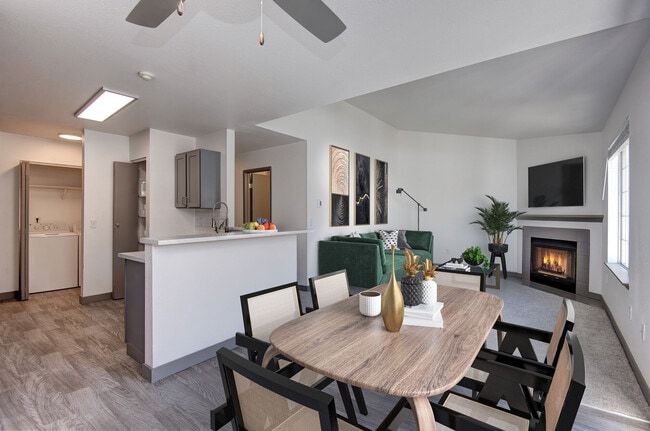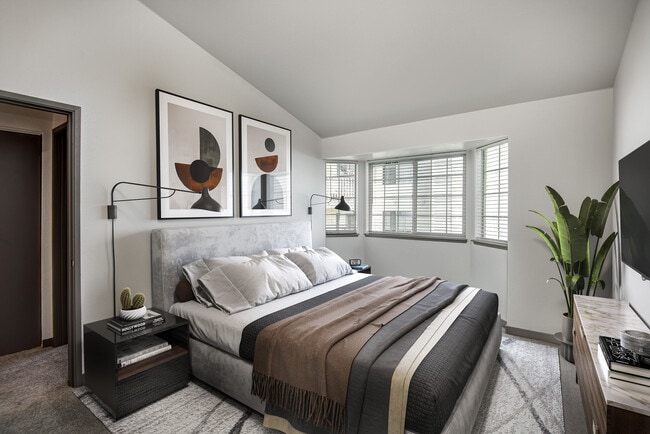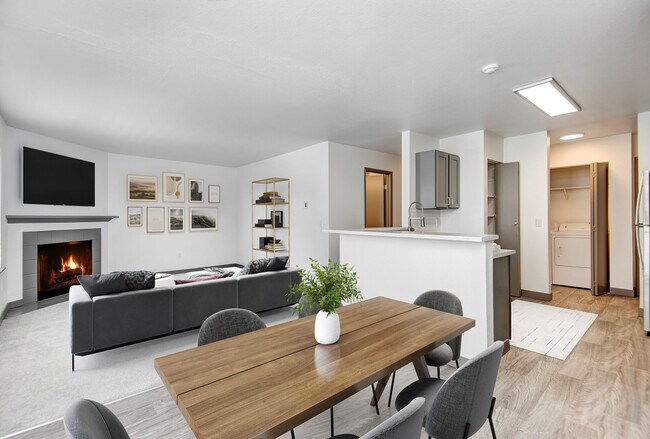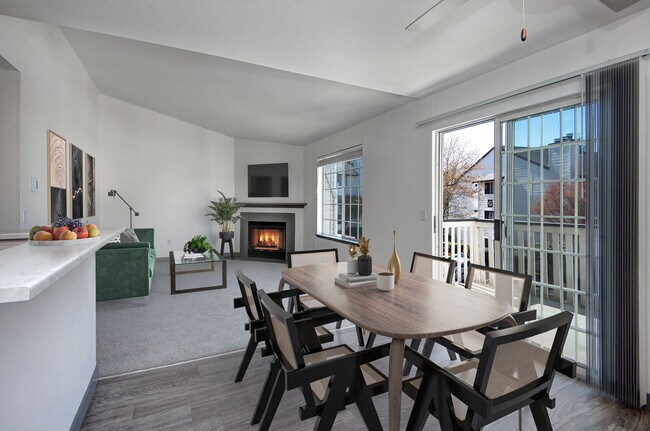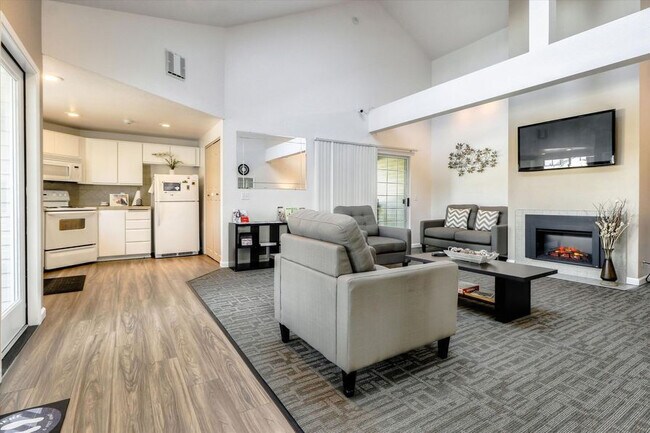About Overlander
Welcome to Overlander Apartments! Here it's all about location. Situated in a beautiful wooded setting surrounded by nature, you might almost forget that you are only minutes from fine dining, shopping and recreation, and an easy commute to work. Overlander is also about quality, carefree living, and personalized service, too. Our large floor plans offer the features you've been looking for, including a full-size washer/dryer, wood-burning fireplace, and large patio/deck. You can also cancel your gym membership because we've got a pool, spa, and fitness center! What's left? Service. Got that covered too. Contact us today for more information or stop by for your own personal tour!

Pricing and Floor Plans
1 Bedroom
Pathfinder
$1,680 total monthly price
1 Bed, 1 Bath, 801 Sq Ft
$400 deposit
https://imagescdn.homes.com/i2/ixS3ibisBoGtzWq4TSB8VKfLeB3nFFzSvYkLGLg5-gY/116/overlander-tumwater-wa-4.png?p=1
| Unit | Price | Sq Ft | Availability |
|---|---|---|---|
| C102 | $1,675 | 801 | Mar 26 |
2 Bedrooms
Explorer
$1,725-$1,895 total monthly price
2 Beds, 1 Bath, 976 Sq Ft
$400 deposit
https://imagescdn.homes.com/i2/p6HbocaXZw28pmXnFUU4HyfmVAaT_WMd6vMD3ulExuM/116/overlander-tumwater-wa.png?p=1
| Unit | Price | Sq Ft | Availability |
|---|---|---|---|
| D201 | $1,720 | 976 | Now |
| A201 | $1,890 | 976 | Mar 24 |
Voyager
$1,755-$1,780 total monthly price
2 Beds, 2 Baths, 1,021 Sq Ft
$400 deposit
https://imagescdn.homes.com/i2/K6rCxli-0_TmuRyPAo77LH0VdUSZyk8NCryD1z8DWvg/116/overlander-tumwater-wa-3.png?p=1
| Unit | Price | Sq Ft | Availability |
|---|---|---|---|
| F102 | $1,750 | 1,021 | Now |
| G203 | $1,775 | 1,021 | Now |
Fees and Policies
The fees below are based on community-supplied data and may exclude additional fees and utilities. Use the Rent Estimate Calculator to determine your monthly and one-time costs based on your requirements.
Utilities And Essentials
One-Time Basics
Due at ApplicationParking
Pets
Personal Add-Ons
Situational
Property Fee Disclaimer: Standard Security Deposit subject to change based on screening results; total security deposit(s) will not exceed any legal maximum. Resident may be responsible for maintaining insurance pursuant to the Lease. Some fees may not apply to apartment homes subject to an affordable program. Resident is responsible for damages that exceed ordinary wear and tear. Some items may be taxed under applicable law. This form does not modify the lease. Additional fees may apply in specific situations as detailed in the application and/or lease agreement, which can be requested prior to the application process. All fees are subject to the terms of the application and/or lease. Residents may be responsible for activating and maintaining utility services, including but not limited to electricity, water, gas, and internet, as specified in the lease agreement.
Map
- 1105 Irving St SW
- 7 N 7th Ave SW
- 1910 Evergreen Park Dr SW Unit 903
- 1910 Evergreen Park Dr SW Unit 905
- 1801 Evergreen Park Ct SW Unit 10
- 3188 Vista Verde Ln SW
- 1609 15th Ave SW
- 2504 Monterey St SW
- 1406 Evergreen Park Ln SW Unit 7
- 309 Bates St SW
- 1603 Fern St SW
- 1698 Skyline Ridge Ln SW
- 2305 Columbia St SW
- 2881 Noble St SW
- 1911 Columbia St SW
- 3692 Cassie Ct SW
- 3698 Cassie Ct SW
- 3259 Capitol Blvd SW
- 1624 Decatur St SW
- 1606 11th Ave SW
- 1923 Brittany Ln SW
- 2402 Lakeridge Way SW
- 2820 Tuscany Ln SW
- 1221 Evergreen Park Dr SW
- 1653 Starlight Ln SW
- 1818 Evergreen Park Dr SW
- 1704 Barnes Blvd SW
- 2121 Barnes Ct SW
- 1000 Fern St SW
- 2323 9th Ave SW
- 350 North St SE
- 1900 Black Lake Blvd SW
- 600 Black Lake Blvd SW
- 4822 Rural Rd SW
- 509 12th Ave SE
- 401 Union Ave SE
- 514 11th Ave
- 410 5th Ave
- 1205 Chestnut St SE
- 711 13th Ave SE
Ask me questions while you tour the home.

