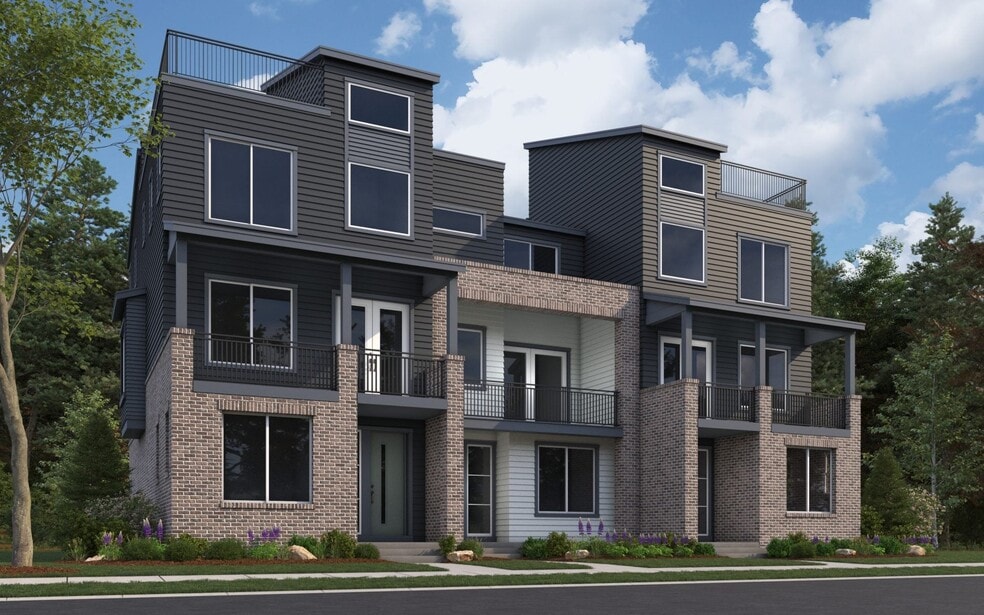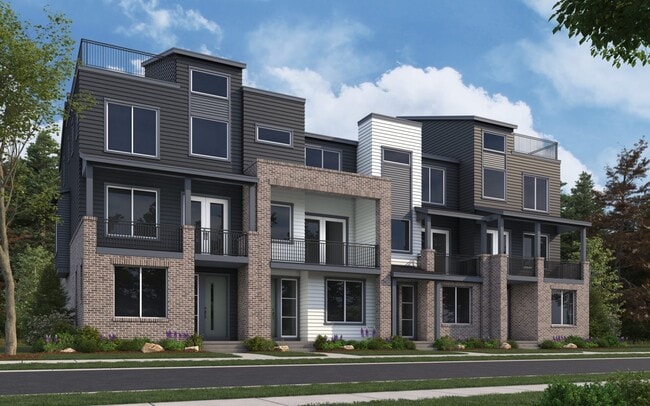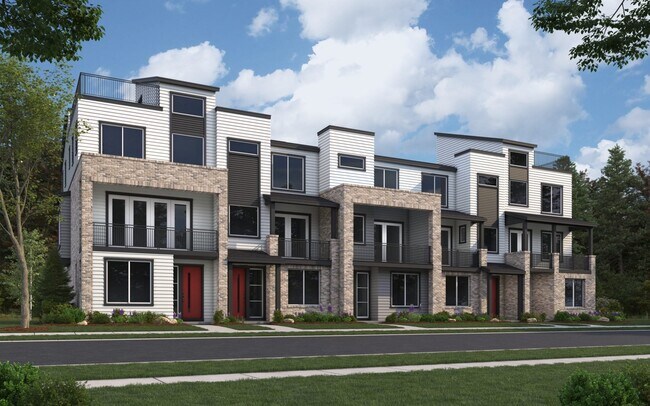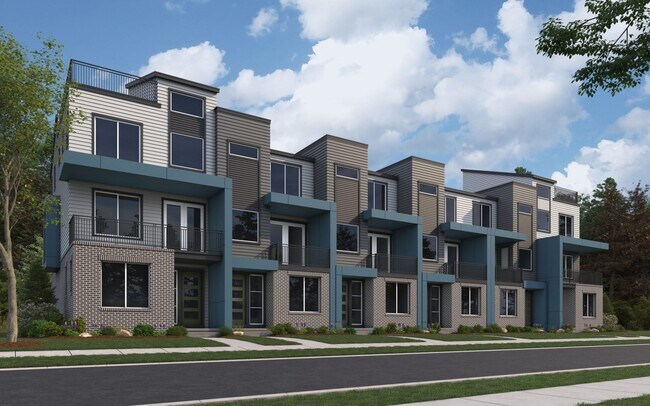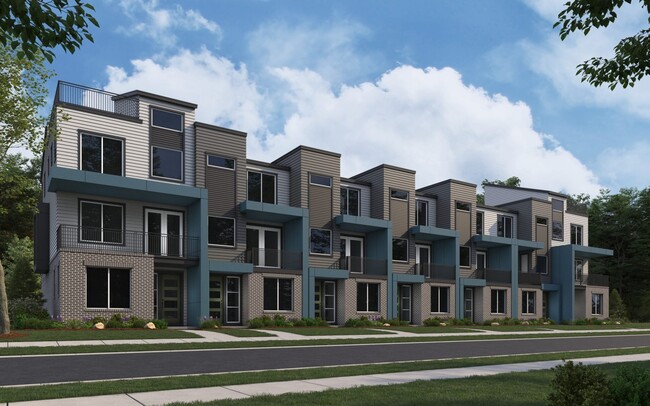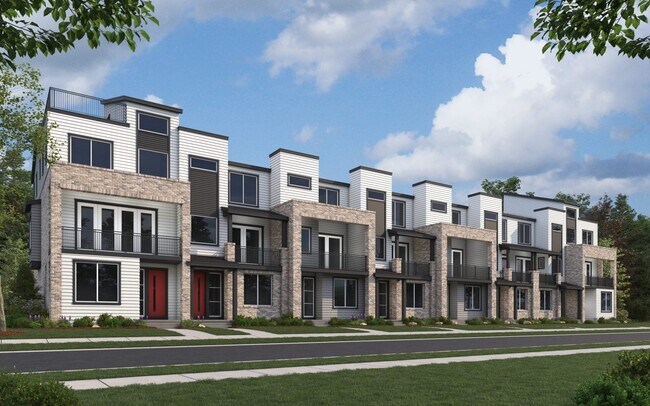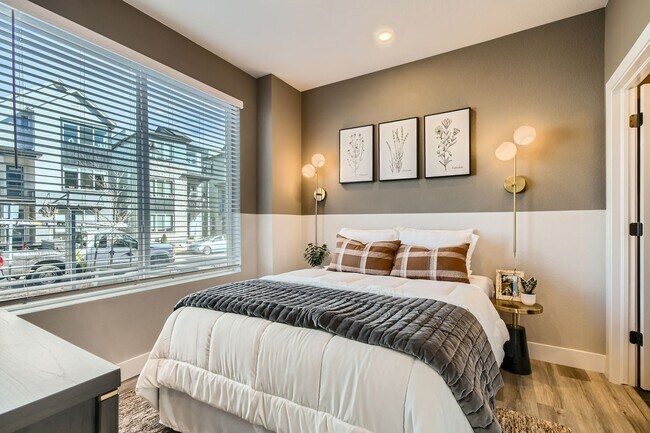
Verified badge confirms data from builder
Broomfield, CO 80023
Estimated payment starting at $3,321/month
Total Views
33,731
3
Beds
3.5
Baths
1,667
Sq Ft
$308
Price per Sq Ft
Highlights
- Golf Course Community
- New Construction
- Great Room
- Meridian Elementary School Rated A-
- Deck
- Community Pool
About This Floor Plan
The Overlook townhome blends modern design with flexible living, offering comfort and convenience across every level. The lower level features a private bedroom suite—perfect for hosting guests, creating a secluded home office, or setting up a quiet retreat. Upstairs, the main floor boasts a bright, open-concept living area that flows seamlessly onto a spacious balcony, ideal for outdoor dining or relaxing evenings. Thoughtfully designed with today’s lifestyle in mind, the Overlook offers stylish finishes and adaptable spaces that grow with your needs—whether you're entertaining, working from home, or simply unwinding in comfort.
Sales Office
Hours
| Monday - Saturday |
10:00 AM - 6:00 PM
|
| Sunday |
11:00 AM - 5:00 PM
|
Sales Team
Tea Ryder
Dave Velasquez
Office Address
1760 W 166TH Ave
BROOMFIELD, CO 80023
Driving Directions
Townhouse Details
Home Type
- Townhome
HOA Fees
- $79 Monthly HOA Fees
Parking
- 2 Car Attached Garage
- Rear-Facing Garage
Home Design
- New Construction
Interior Spaces
- 1,667 Sq Ft Home
- 2-Story Property
- Great Room
- Dining Area
- Kitchen Island
Bedrooms and Bathrooms
- 3 Bedrooms
- Walk-In Closet
- Powder Room
- Dual Vanity Sinks in Primary Bathroom
- Bathtub with Shower
- Walk-in Shower
Laundry
- Laundry Room
- Laundry on upper level
- Washer and Dryer Hookup
Outdoor Features
- Deck
Community Details
Overview
- The community has rules related to allowing live work
- Mountain Views Throughout Community
- Greenbelt
Amenities
- Amphitheater
- Community Storage Space
Recreation
- Golf Course Community
- Community Playground
- Community Pool
- Park
- Trails
Map
Other Plans in Parkside West at Baseline
About the Builder
Dream Finders Homes is a publicly traded homebuilding company (NYSE: DFH) headquartered in Jacksonville, Florida. Founded in 2008 by Patrick Zalupski, the firm has grown from delivering 27 homes in its inaugural year to closing over 31,000 homes through 2023. Dream Finders Homebuilders operate across 10 U.S. states and serve various buyers—first-time, move-up, active adult, and custom—with an asset-light model that prioritizes acquiring finished lots via option contracts. Its portfolio includes the DF Luxury, Craft Homes, and Coventry brands. In early 2025, Dream Finders was named Builder of the Year by Zonda Media. The company also expanded its vertical integration via the acquisition of Alliant National Title Insurance and Liberty Communities. It remains publicly listed and continues operations under CEO Patrick Zalupski.
Nearby Homes
- Parkside West at Baseline
- Parkside West at Baseline - Baseline Parkside West - Single Family Homes
- Parkside West at Baseline - Baseline Parkside West – Paired Homes
- 1777 W 156th Ave
- 15308 Spruce St
- 1055 Greens Place
- 1055 Greens Place Unit 30
- 1501 E 160th Ave
- 1685 E 160th Ave
- 1951 E 160th Ave
- Sunset Village - The Grand Collection
- Westerly - The Telluride Collection
- Westerly - The Aspen Collection
- Westerly - Townhomes
- Westerly
- Eastcreek Farm - The Camden Collection
- Eastcreek Farm - Paired Homes
- Parkdale - Cityscape
- Parkdale - Urban Collection
- Parkdale Commons - Prestige Collection
