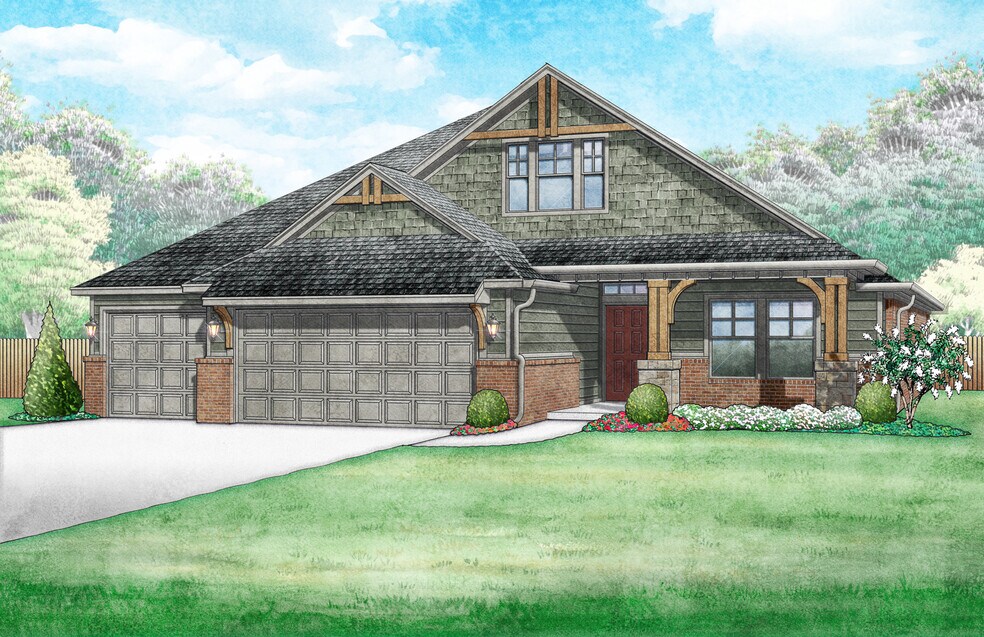
Estimated payment starting at $2,641/month
Highlights
- New Construction
- Cathedral Ceiling
- Mud Room
- Eisenhower Elementary School Rated A-
- Views Throughout Community
- Home Office
About This Floor Plan
The Overly is a 2,327-square-foot home with three bedrooms, two baths, a study, and a three-car garage. Upon entry, you're welcomed by abundant natural light and easy access to the mudroom, kitchen, and bedrooms. The kitchen serves as the heart of the home, featuring a spacious cabinet pantry and an expansive island with plenty of seating. The living room features a striking cathedral ceiling adorned with a wood beam down the center. Eight stacked windows flood the living area with natural light, making a lasting impression. The primary suite encompasses a wrap-around design from bedroom to bath, showcasing a five-foot shower, split quartz vanities, and a vast walk-in closet that connects to the utility/laundry room and then to the mud room. Exterior options for the Overly include Craftsman, Farmhouse, or Modern styles.
Sales Office
All tours are by appointment only. Please contact sales office to schedule.
Home Details
Home Type
- Single Family
Parking
- 3 Car Attached Garage
- Front Facing Garage
Home Design
- New Construction
Interior Spaces
- 2,327 Sq Ft Home
- 1-Story Property
- Cathedral Ceiling
- Fireplace
- Mud Room
- Formal Entry
- Living Room
- Dining Room
- Home Office
- Laundry Room
Kitchen
- Breakfast Area or Nook
- Walk-In Pantry
- Stainless Steel Appliances
- Kitchen Island
Bedrooms and Bathrooms
- 3 Bedrooms
- Walk-In Closet
- 2 Full Bathrooms
- Dual Sinks
- Secondary Bathroom Double Sinks
- Private Water Closet
- Bathtub
Additional Features
- Covered Patio or Porch
- Tankless Water Heater
Community Details
Overview
- Views Throughout Community
- Pond in Community
- Greenbelt
Recreation
- Community Playground
- Splash Pad
- Park
- Trails
Map
Move In Ready Homes with this Plan
Other Plans in Red Canyon Ranch
About the Builder
Frequently Asked Questions
- Red Canyon Ranch
- 1301 E Tecumseh Rd
- Pine Creek
- 3100 Santa Rosa Ct
- 000 N Porter Ave
- 3727 Timberbrook Dr
- 2008 Providence Dr
- 2106 Ingels Place
- 3608 Vintage Creek Dr
- Greenleaf Trails
- 3201 E Tecumseh Rd
- 1501 E Tecumseh Rd
- Flint Hills
- 3000 E Indian Hills Rd
- 714 Oliver St
- 4604 SE 37th St
- 4704 SE 37th St
- 0 SE 34th St
- 2313 Alameda Park Dr
- 2317 Alameda Park Dr
Ask me questions while you tour the home.






