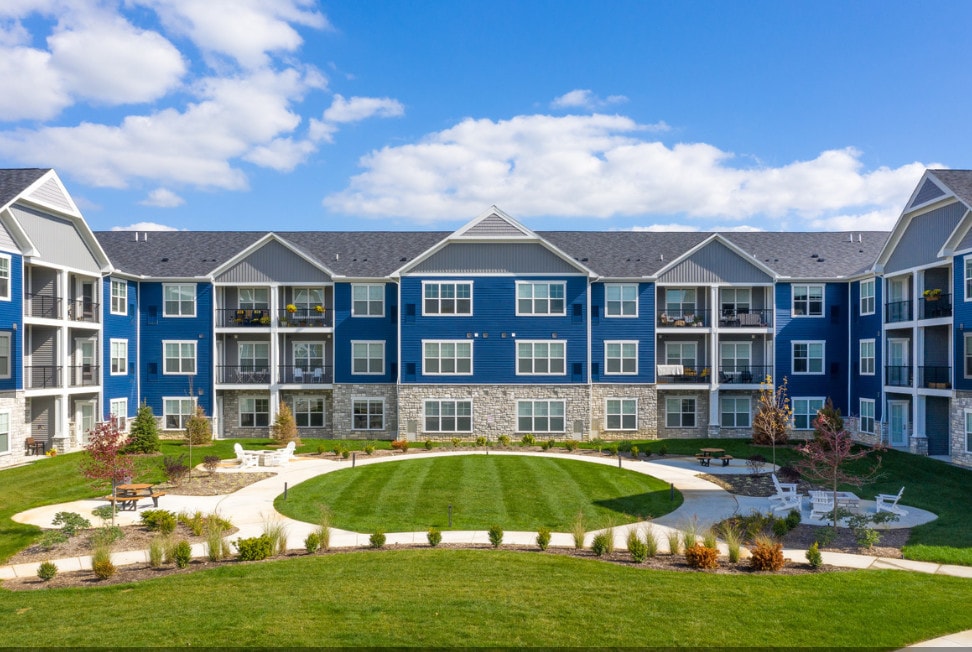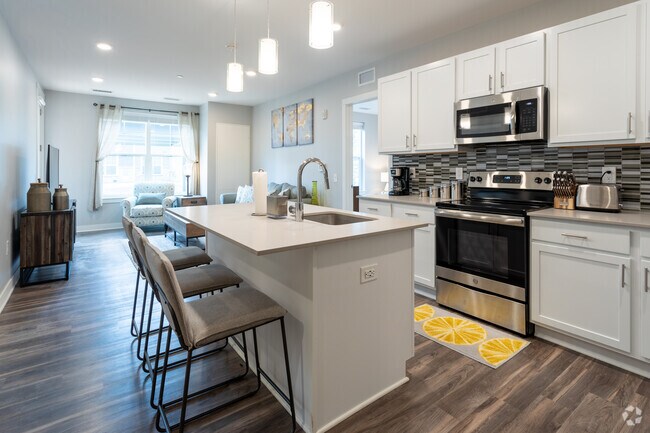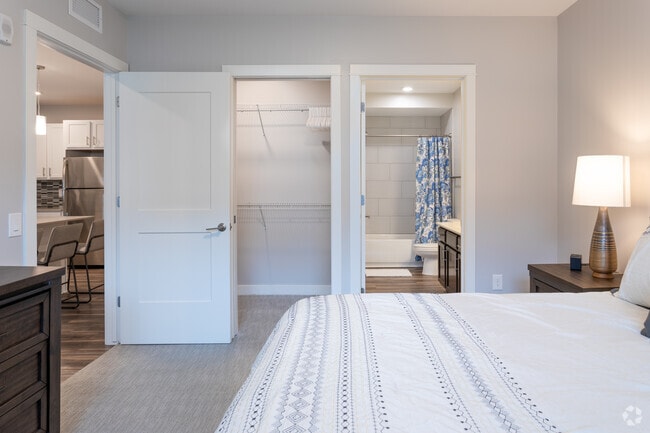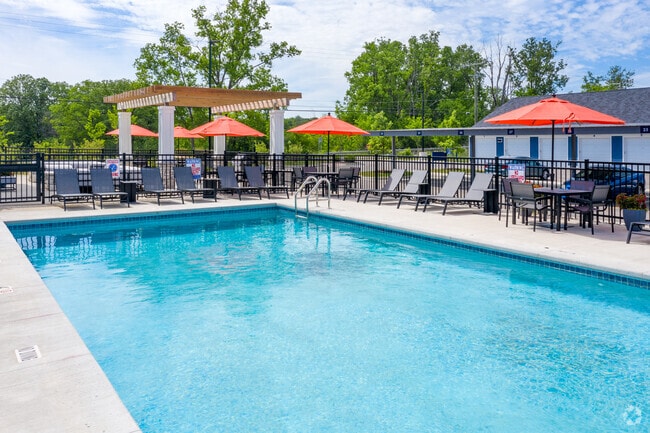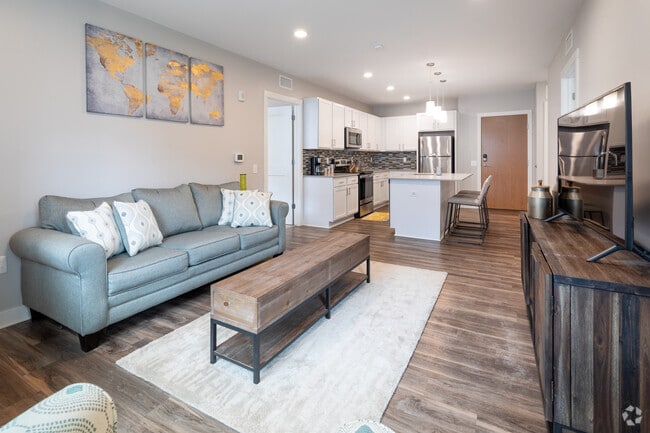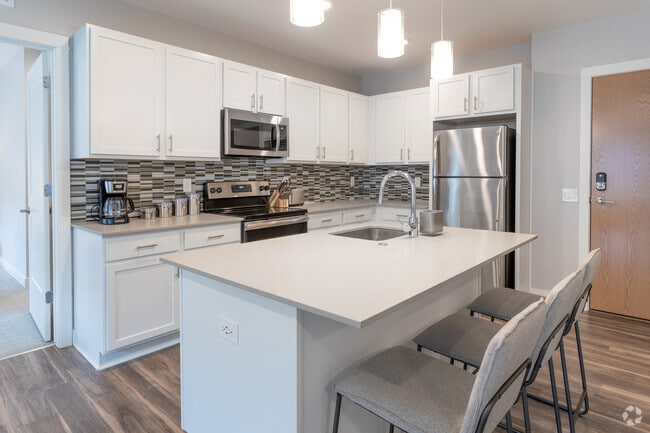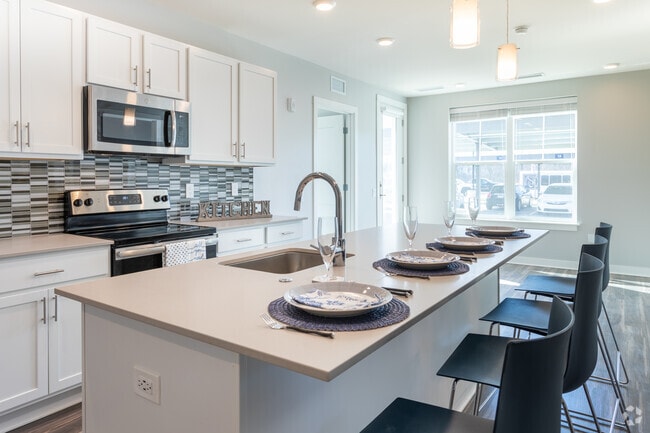About Owl Creek
Owl Creek Apartments offers the finest in 21st century apartment homes! Newly constructed in 2019, Owl Creek boasts modern open concept Studio, One Bed, Two Bed/2 Bath, and 3 Bed/2 bath apartment homes with nine foot ceilings, high end interior finishes, abundant window space, and a full size washer and dryer. Our apartment homes also feature some of the latest smart home tech, with apps for keyless entry features and thermostat controls. Owl Creek Apartments Clubhouse is Fabulous! Featuring a luxurious resident lounge with two 55 inch TVs, a cozy gas fireplace, and a kitchen with fresh baked cookies daily plus grab and go breakfast and snacks! A large fitness center designed by an experienced certified fitness trainer featuring Pelaton Bikes open 24/7 to residents! A private Theater Room with leather recliners and we even have a popcorn maker! A golf simulator so you can keep your swing course ready! A 24/7 computer center with both a Mac and a PC and a printer. When the summer arrives in A2 you can entertain guests at the pool and sundeck and we took the clubhouse outside with an outdoor kitchen with gas grills, firepits, a sound system, and a TV! Owl Creek Apartments are within minutes of shops, dining, and downtown Ann Arbor, but is also nestled next to a beautiful park featuring walking trails and a lake. We provide our Residents with the Owl Creek Shuttle Bus that will conveniently travel to key locations in North Ann Arbor. The AATA City Bus Line is within walking distance and will connect you to all of Ann Arbor and the surrounding areas. Our onsite Property Management team will strive to reach Woodbury Management's vision by adhering to our mission of honesty, respect, dedication, and integrity while providing an exceptional living experience!

Pricing and Floor Plans
Studio
Birch
$1,729 - $1,776
Studio, 1 Bath, 535 Sq Ft
/assets/images/102/property-no-image-available.png
| Unit | Price | Sq Ft | Availability |
|---|---|---|---|
| 211 | $1,729 | 535 | Now |
| 225 | $1,729 | 535 | Now |
| 325 | $1,776 | 535 | Now |
Aspen
$1,736
Studio, 1 Bath, 471 Sq Ft
/assets/images/102/property-no-image-available.png
| Unit | Price | Sq Ft | Availability |
|---|---|---|---|
| 314 | $1,736 | 471 | Feb 17 |
1 Bedroom
Cedar
$2,146 - $2,262
1 Bed, 1 Bath, 769 Sq Ft
/assets/images/102/property-no-image-available.png
| Unit | Price | Sq Ft | Availability |
|---|---|---|---|
| 133 | $2,146 | 769 | Now |
| 106 | $2,195 | 769 | Now |
| 321 | $2,197 | 769 | Feb 21 |
| 208 | $2,262 | 769 | Mar 18 |
| 120 | $2,242 | 769 | Jun 27 |
2 Bedrooms
Hickory
$2,141 - $2,153
2 Beds, 2 Baths, 1,055 Sq Ft
/assets/images/102/property-no-image-available.png
| Unit | Price | Sq Ft | Availability |
|---|---|---|---|
| 231 | $2,141 | 1,055 | Now |
| 213 | $2,148 | 1,055 | Now |
| 129 | $2,153 | 1,055 | Feb 6 |
| 205 | $2,148 | 1,055 | Feb 28 |
Maple
$2,248 - $2,323
2 Beds, 2 Baths, 1,108 Sq Ft
/assets/images/102/property-no-image-available.png
| Unit | Price | Sq Ft | Availability |
|---|---|---|---|
| 235 | $2,248 | 1,108 | Now |
| 201 | $2,323 | 1,108 | Mar 21 |
| 109 | $2,253 | 1,108 | May 30 |
3 Bedrooms
Willow
$2,722 - $2,756
3 Beds, 2 Baths, 1,347 Sq Ft
/assets/images/102/property-no-image-available.png
| Unit | Price | Sq Ft | Availability |
|---|---|---|---|
| 202 | $2,722 | 1,347 | Now |
| 324 | $2,732 | 1,347 | Now |
| 302 | $2,756 | 1,347 | Now |
Fees and Policies
The fees below are based on community-supplied data and may exclude additional fees and utilities. Use the Rent Estimate Calculator to determine your monthly and one-time costs based on your requirements.
One-Time Basics
Parking
Pets
Property Fee Disclaimer: Standard Security Deposit subject to change based on screening results; total security deposit(s) will not exceed any legal maximum. Resident may be responsible for maintaining insurance pursuant to the Lease. Some fees may not apply to apartment homes subject to an affordable program. Resident is responsible for damages that exceed ordinary wear and tear. Some items may be taxed under applicable law. This form does not modify the lease. Additional fees may apply in specific situations as detailed in the application and/or lease agreement, which can be requested prior to the application process. All fees are subject to the terms of the application and/or lease. Residents may be responsible for activating and maintaining utility services, including but not limited to electricity, water, gas, and internet, as specified in the lease agreement.
Map
- 3105 Millbury Ln
- 3095 Millbury Ln
- 3100 Millbury Ln
- 2781 Barclay Way
- 3090 N Spurway Dr
- 3056 N Spurway Dr
- 3250 Brackley Dr
- 3341 Roseford Blvd
- 3039 Barclay Way Unit 256
- 3768 Kinsley Blvd
- 3636 N Territorial Rd E
- 3057 Barclay Way Unit 265
- 2875 Trailwood Ln
- 2805 Rathmore Ln
- 2824 Ridington Rd
- 2766 Maitland Dr
- 3126 Fairhaven Ct
- 2877 Rayfield Ave
- 1 Westbury Ct
- 2605 Nadia Ct Unit 8
- 3093 N Spurway Dr
- 2815 Barclay Way Unit 105
- 3075 N Spurway Dr
- 2778 Barclay Way Unit 13
- 2820 Windwood Dr
- 2794 Ashcombe Dr
- 3144 Dunwoodie Rd
- 2844 Renfrew St
- 3364 Roseford Blvd
- 3456 Burbank Dr
- 2225 Traverwood Dr
- 2962 Hunley Dr Unit 41
- 3425 Plymouth Rd
- 2664 S Knightsbridge Cir Unit 17
- 2740 S Knightsbridge Cir Unit 47
- 2652 S Knightsbridge Cir Unit 12
- 2782 S Knightsbridge Cir Unit 86
- 2768 Polson St
- 2327 Erie Dr
- 1901 Pointe Ln
