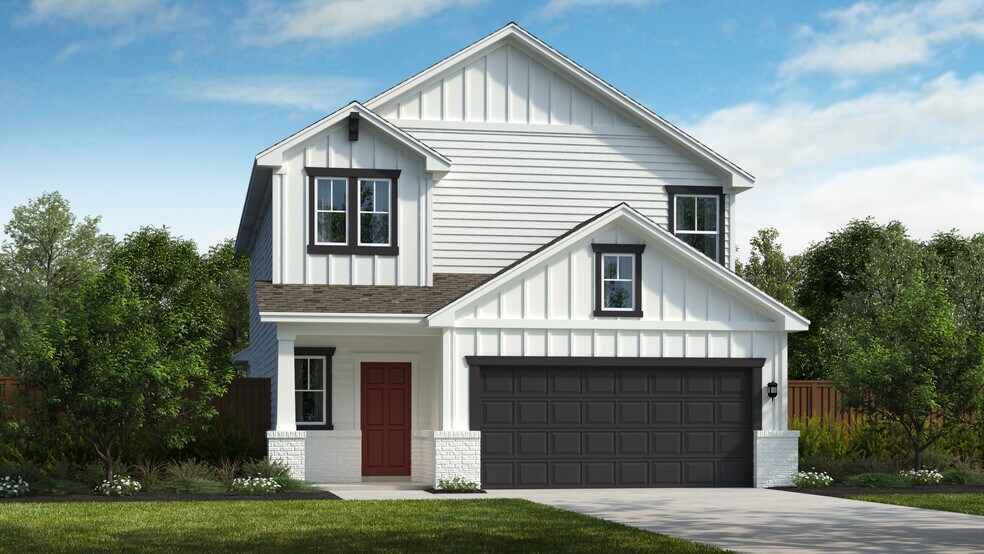
San Antonio, TX 78247
Estimated payment starting at $2,936/month
Highlights
- Home Theater
- Primary Bedroom Suite
- Lawn
- New Construction
- High Ceiling
- Game Room
About This Floor Plan
Oxford model With nods to classic midcentury-modern design from offset garage-door windows to a funky-fresh persimmon-colored front door, leads to an inviting entry with easy access to upstairs, a well-organized drop-zone and large utility washroom. The open layout is perfect for entertaining with large windows allowing natural light everyday. Clean lines, whites and blues, offer a minimalist clutter-free environment while color-pops of yellow and coral add happiness to the space. The flow of the kitchen permits multiple, simultaneous cooks. Kitchen island seating is a perfect spot for homework or entertaining while preparing dinner. The spacious family-room allows for an expansive sectional letting the family watch movies or have game night. The Owners Suite cool blue tones and crisp white linens stream tranquilizing energy and a window seat invites you to curl-up and read, warmed by the sunlight. Get ready for a night on the town with his and hers modern vanities. The upstairs game and secondary bedrooms give the children and guests a place to escape. Pinpointing just one best feature of this home is difficult, because altogether it offers everything a family needs for a happy, healthy life.
Sales Office
| Monday - Saturday |
10:00 AM - 6:00 PM
|
| Sunday |
12:00 PM - 6:00 PM
|
Home Details
Home Type
- Single Family
HOA Fees
- $69 Monthly HOA Fees
Parking
- 2 Car Attached Garage
- Front Facing Garage
Home Design
- New Construction
Interior Spaces
- 2,620 Sq Ft Home
- 2-Story Property
- High Ceiling
- Formal Entry
- Open Floorplan
- Dining Area
- Home Theater
- Game Room
Kitchen
- Walk-In Pantry
- Kitchen Island
Bedrooms and Bathrooms
- 4 Bedrooms
- Primary Bedroom Suite
- Walk-In Closet
- Powder Room
- Dual Vanity Sinks in Primary Bathroom
- Bathtub with Shower
- Walk-in Shower
Laundry
- Laundry Room
- Laundry on lower level
- Washer and Dryer Hookup
Utilities
- Air Conditioning
- Heating Available
- High Speed Internet
- Cable TV Available
Additional Features
- Porch
- Lawn
Map
Other Plans in Park Hill Commons
About the Builder
- Nagel Crossing
- 14830 Stahl Rd
- Park Hill Commons
- 3703 Colter Dr
- 14738 Santa Gertrudis St
- 14731 Durham Dr
- 23103 Stallion Creek
- Autry Pond
- Avondale
- 14630 Azzurro Stone
- 14802 Azzurro Stone
- 0 O'Connor Rd
- 0 Wesp Way #3 Unit 1934677
- 0 Lookout Unit 1927108
- 6735 Queens Crown
- Comanche Ridge
- 23726 Oakshire Dr
- 23703 Oakshire Dr
- Comanche Ridge
- LOT 19 Swans Landing






