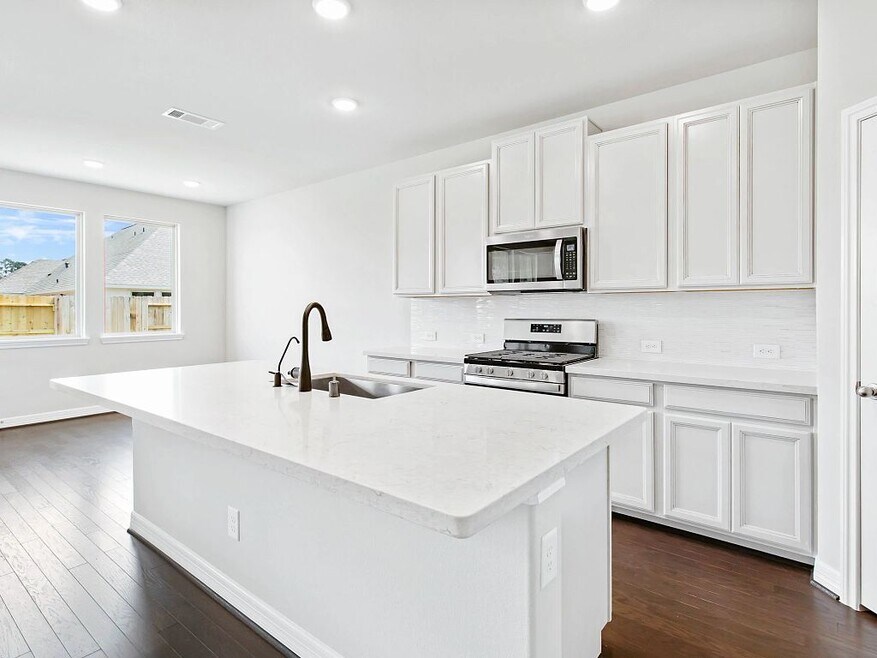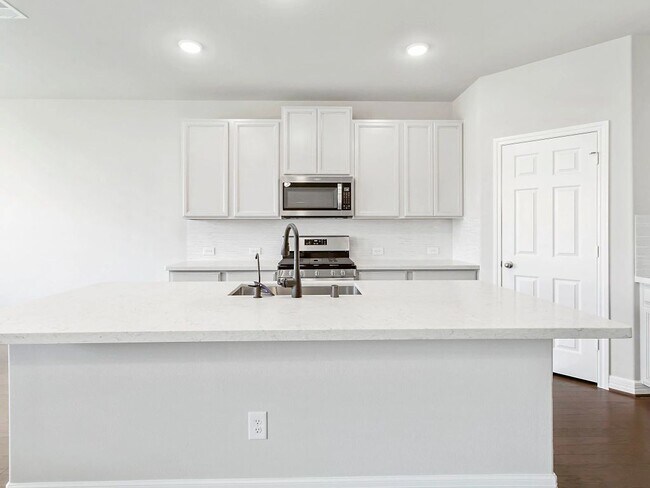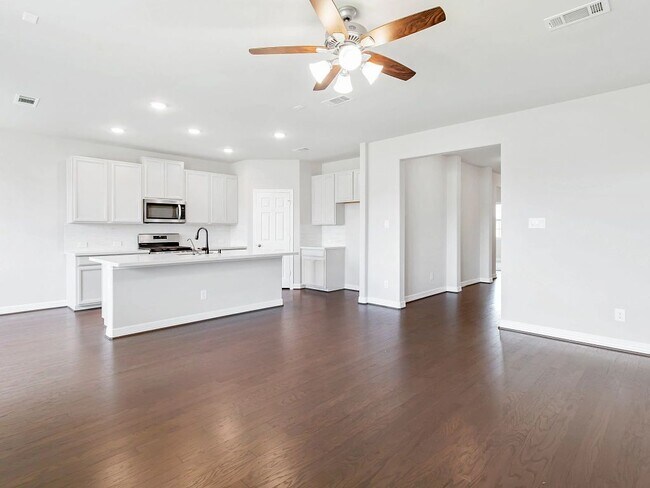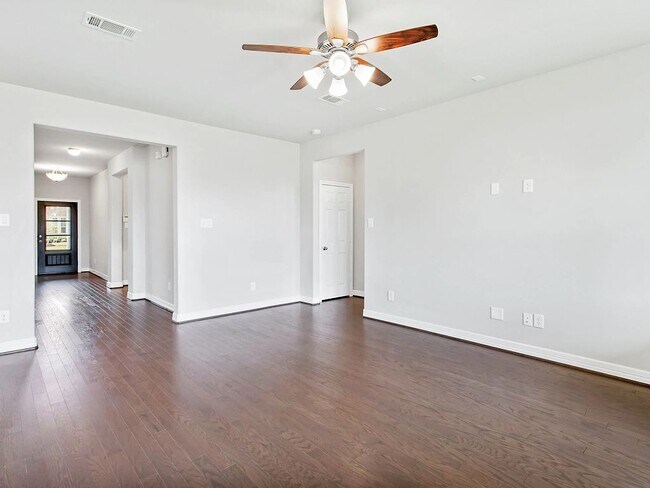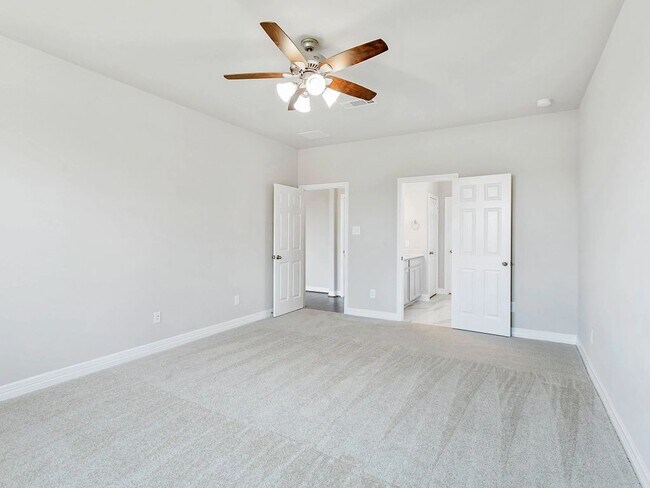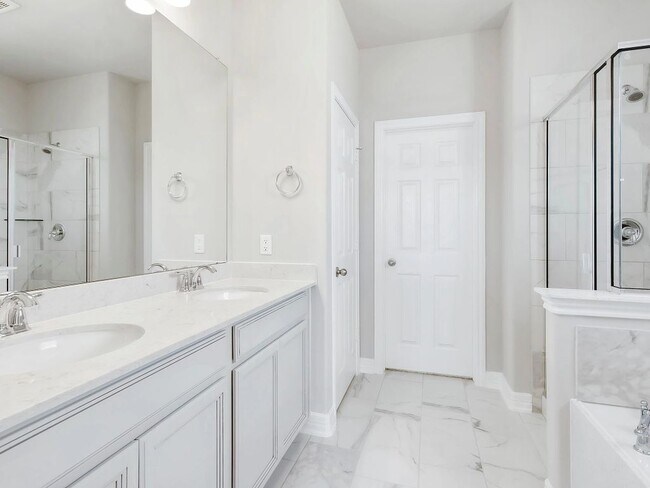
Verified badge confirms data from builder
Magnolia, TX 77355
Estimated payment starting at $2,008/month
3
Beds
2
Baths
1,746
Sq Ft
$183
Price per Sq Ft
Highlights
- New Construction
- Gourmet Kitchen
- Marble Bathroom Countertops
- J.L. Lyon Elementary School Rated 9+
- Primary Bedroom Suite
- Granite Countertops
About This Floor Plan
This home is located at Oxford Plan, Magnolia, TX 77355 and is currently priced at $320,250, approximately $183 per square foot. Oxford Plan is a home located in Montgomery County with nearby schools including J.L. Lyon Elementary School, Magnolia Sixth Grade Campus, and Magnolia Junior High School.
Sales Office
Hours
| Monday |
12:00 PM - 6:00 PM
|
| Tuesday - Saturday |
10:00 AM - 6:00 PM
|
| Sunday |
12:00 PM - 6:00 PM
|
Office Address
24410 N Blackwater Creek Trl
Magnolia, TX 77355
Driving Directions
Home Details
Home Type
- Single Family
Lot Details
- Fenced Yard
- Landscaped
Parking
- 2 Car Attached Garage
- Front Facing Garage
Home Design
- New Construction
Interior Spaces
- 1-Story Property
- Ceiling Fan
- Double Pane Windows
- ENERGY STAR Qualified Windows
- Window Treatments
- Family Room
- Combination Kitchen and Dining Room
Kitchen
- Gourmet Kitchen
- Dishwasher
- Stainless Steel Appliances
- Kitchen Island
- Granite Countertops
- Tiled Backsplash
- Disposal
Flooring
- Carpet
- Tile
Bedrooms and Bathrooms
- 3 Bedrooms
- Primary Bedroom Suite
- Walk-In Closet
- 2 Full Bathrooms
- Primary bathroom on main floor
- Marble Bathroom Countertops
- Dual Vanity Sinks in Primary Bathroom
- Private Water Closet
- Bathtub with Shower
- Walk-in Shower
Laundry
- Laundry Room
- Laundry on main level
- Washer and Dryer Hookup
Eco-Friendly Details
- Energy-Efficient Insulation
- Energy-Efficient Hot Water Distribution
Outdoor Features
- Covered Patio or Porch
Utilities
- Air Conditioning
- SEER Rated 13+ Air Conditioning Units
- SEER Rated 14+ Air Conditioning Units
- Programmable Thermostat
Community Details
Amenities
- Amenity Center
Recreation
- Pickleball Courts
- Community Playground
- Community Pool
- Park
Map
Other Plans in Spring Creek Trails
About the Builder
At Ashton Woods, they rely on honored design principles to build homes that feel right for a reason. It’s been their philosophy decades, and results in beautifully solved spaces that serve as the canvas where life comes to life. Their passion is sharing a love of home design with people who want to live in thoughtfully designed homes.
Nearby Homes
- Spring Creek Trails
- 25514 W Blackwater Creek Trail
- 25518 W Blackwater Creek Trail
- 24515 Panther Branch Rd
- Spring Creek Trails
- 25303 Stoneham Creek Dr
- 000 Bergman Dr
- 0 Prop Id 101208 Unit 35069205
- 24272 Grand Pines Rd
- 25920 Grand Pines Rd
- 24140 Grand Pines Rd
- 26150 Grand Pines Rd
- 27652 Basswood Hollow Way
- Grand Pines
- 27631 Basswood Hollow Way
- 15864 Elegant Pine Ln
- 27736 Woodglen Mews Way
- 27732 Woodglen Mews
- 27744 Woodglen Mews Way
- 27628 Basswood Hollow Ln
