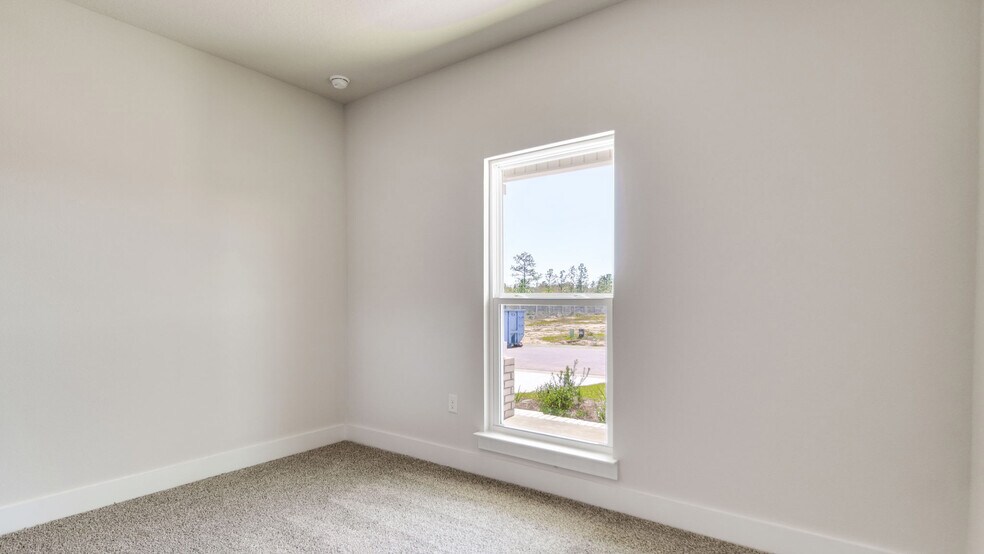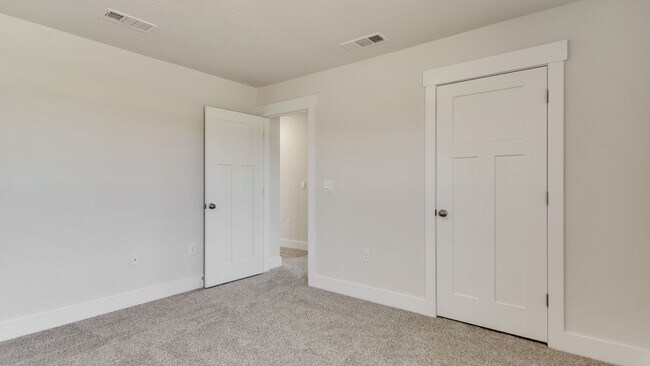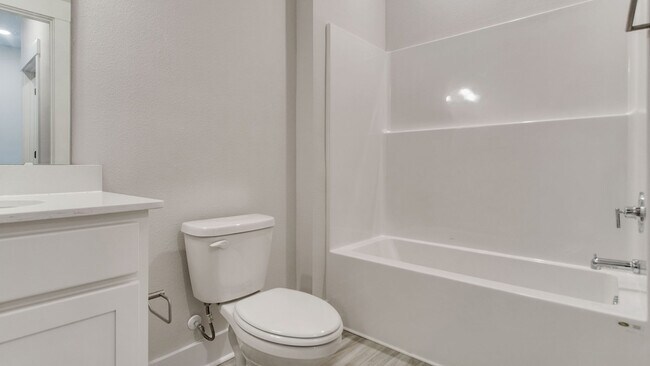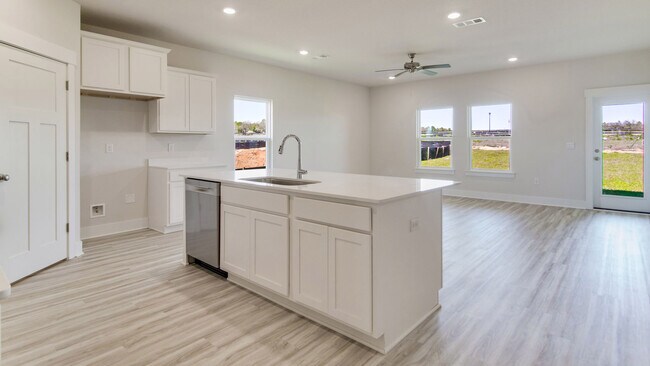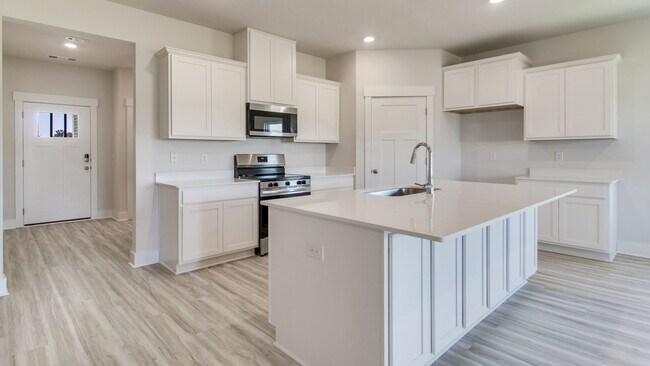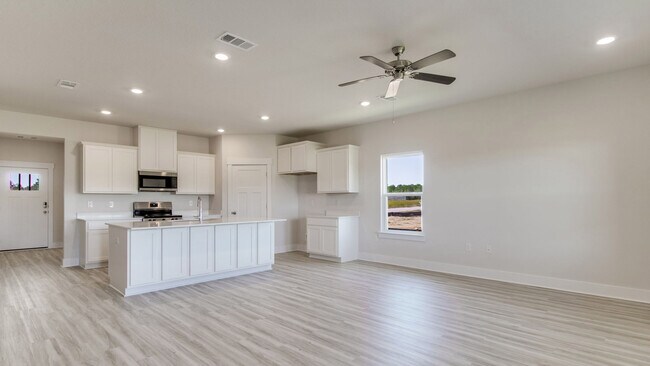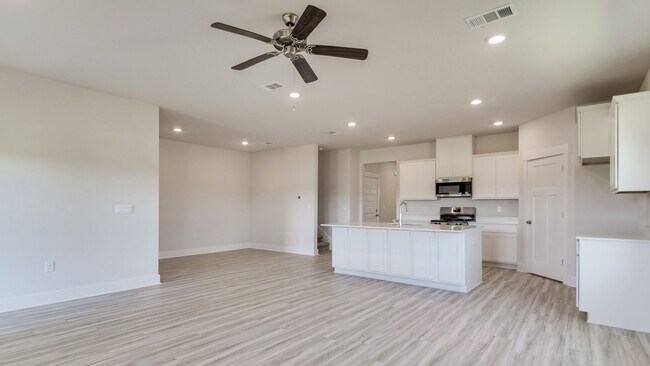
Estimated payment starting at $2,509/month
Highlights
- On-Site Retail
- New Construction
- Clubhouse
- Spanish Fort Middle School Rated A-
- Primary Bedroom Suite
- Wooded Homesites
About This Floor Plan
Stop by Biltmore at Stonebridge, our new home community located in Spanish Fort, Alabama, and tour our stunning Ozark floor plan. Just under 2,500 square feet, this beautiful two-story home offers 4-bedrooms, 3-bathrooms, a 2-car garage, and a seamless open layout. As you enter the home on the first floor, you are met with the foyer featuring a full bathroom and first additional bedroom, perfect for guests or a home office. Walking past the foyer is a large open concept living space including the kitchen, living room and dining area. The kitchen includes quartz countertops, an under-mount sink, a smooth top range, stainless steel appliances, a pantry, and a central island. With natural light and nearby covered patio access, the living and dining area are integrated perfectly. Towards the back of the main living space and connected to the living room is the owner’s suite. This bedroom is a spacious and expansive space that includes an ensuite bathroom and walk-in closet. The double vanity, shower, and private water closet will provide a haven of relaxation at the end of each day. Returning to the foyer you will find the stairs leading up to the second floor. Heading up, you will enter a large living space, ideal for a playroom or home gym. Connected off this space are bedrooms three and four. These rooms share a full bathroom with dual vanities for extra space. The Ozark is equipped with Smart Home technology, including a Kwikset smart lock, SkyBell video doorbell, and a digital thermostat, all integrated with the Qolsys IQ touch panel for added convenience and security. Built to Gold FORTIFIED HomeTM standards, this floor plan offers exceptional durability, potentially lowering your homeowner’s insurance costs (consult with a Sales Representative for details). This home also comes with a one-year builder warranty and a 10-year structural warranty for added peace of mind. See a sales representative for more information. Come discover the stylish sophistication of the Ozark in Biltmore at Stonebridge. Don’t miss the opportunity to make this exceptional home yours in this vibrant community!
Sales Office
| Monday - Saturday |
10:00 AM - 5:00 PM
|
| Sunday |
1:00 PM - 5:00 PM
|
Home Details
Home Type
- Single Family
Parking
- 2 Car Attached Garage
- Front Facing Garage
Home Design
- New Construction
Interior Spaces
- 2,489 Sq Ft Home
- 2-Story Property
- Recessed Lighting
- Smart Doorbell
- Living Room
- Open Floorplan
- Dining Area
Kitchen
- Eat-In Kitchen
- Breakfast Bar
- Walk-In Pantry
- Built-In Oven
- Cooktop
- Built-In Microwave
- Dishwasher
- Stainless Steel Appliances
- Kitchen Island
- Quartz Countertops
- Disposal
Bedrooms and Bathrooms
- 4 Bedrooms
- Primary Bedroom on Main
- Primary Bedroom Suite
- Walk-In Closet
- 3 Full Bathrooms
- Primary bathroom on main floor
- Dual Vanity Sinks in Primary Bathroom
- Secondary Bathroom Double Sinks
- Private Water Closet
- Bathtub with Shower
- Walk-in Shower
Laundry
- Laundry Room
- Laundry on main level
- Washer and Dryer Hookup
Home Security
- Home Security System
- Smart Lights or Controls
- Smart Thermostat
Utilities
- Central Heating and Cooling System
- High Speed Internet
- Cable TV Available
Additional Features
- Covered Patio or Porch
- Lawn
Community Details
Overview
- Wooded Homesites
Amenities
- Community Fire Pit
- On-Site Retail
- Clubhouse
Recreation
- Tennis Courts
- Baseball Field
- Soccer Field
- Community Basketball Court
- Bocce Ball Court
- Community Playground
- Community Pool
- Park
Map
Other Plans in Stonebridge
About the Builder
- Stonebridge
- 31697 Lyon Rd
- Independence
- Rayne Plantation
- Brentwood
- 32788 Wildflower Trail Unit 18
- 37 Wildflower Trail Unit 37
- 31775 State Highway 59
- 33192 Stables Dr Unit B
- 33228 Stables Dr Unit A
- 33228 Stables Dr Unit B
- 33228 Stables Dr Unit A
- Churchill
- 0 Us Highway 31
- 12833 Ward Rd
- 25413 Highway 59
- 12150 Bromley Rd Unit /8
- 12164 Bromley Rd Unit /7
- 0 Jimmy Faulkner Dr Unit 390083
- 0 Jimmy Faulkner Dr Unit 5 383532
