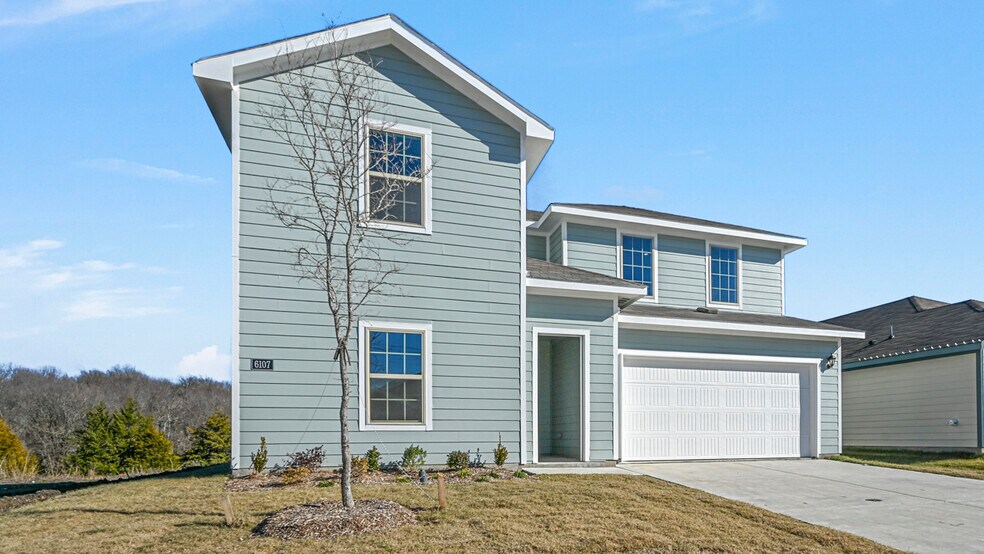
Highlights
- New Construction
- Main Floor Primary Bedroom
- Game Room
- Primary Bedroom Suite
- Lawn
- Covered Patio or Porch
About This Floor Plan
The X40O Ozark plan stands tall at 2,482 square feet, this 4 bedroom, 3 bathroom also comes equipped with a game room upstairs to help separate the home. Boasting one of the larger kitchens offered in the neighborhood, the hard surface countertops and the center island are a chefs dream. All of our plans feature modern up to date finishes that homebuyers are looking for in their new home. These features include hard surface counter tops in the kitchen, stainless steel dishwasher & range, name brand laminated wood plank flooring in main living areas, baths and hallways and carpet in bedrooms. Come see us at The Hills of Sherman! Photos shown here may not depict the specified home and features. Elevations, exterior/ interior colors, options, available upgrades that require an additional charge, and standard features will vary in each community and subject change without notice. Call for details.
Sales Office
| Monday |
10:00 AM - 7:00 PM
|
| Tuesday |
10:00 AM - 7:00 PM
|
| Wednesday |
10:00 AM - 7:00 PM
|
| Thursday |
10:00 AM - 7:00 PM
|
| Friday |
10:00 AM - 7:00 PM
|
| Saturday |
10:00 AM - 7:00 PM
|
| Sunday |
12:00 PM - 6:00 PM
|
Home Details
Home Type
- Single Family
Parking
- 2 Car Attached Garage
- Front Facing Garage
Home Design
- New Construction
Interior Spaces
- 2-Story Property
- Ceiling Fan
- Smart Doorbell
- Open Floorplan
- Dining Area
- Game Room
Kitchen
- Breakfast Bar
- Walk-In Pantry
- Range Hood
- Kitchen Island
Flooring
- Carpet
- Vinyl
Bedrooms and Bathrooms
- 4 Bedrooms
- Primary Bedroom on Main
- Primary Bedroom Suite
- Walk-In Closet
- 3 Full Bathrooms
- Private Water Closet
- Bathroom Fixtures
- Bathtub with Shower
- Walk-in Shower
Laundry
- Laundry Room
- Laundry on main level
Utilities
- Forced Air Zoned Heating and Cooling System
- Wi-Fi Available
- Cable TV Available
Additional Features
- Energy-Efficient Insulation
- Covered Patio or Porch
- Lawn
Map
Other Plans in The Hills of Sherman
About the Builder
- The Hills of Sherman
- 3504 Cloverleaf Ln
- 2412 N Travis St
- 520 Sunflower Trail
- 724 Sagebrush Trail
- 810 Sagebrush Trail
- Heritage Ranch - 40ft. lots
- Heritage Ranch - Villas
- Heritage Ranch - Estates
- 504 Sagebrush Trail
- 3521 Hickory St
- 3709 Arrowhead Ln
- 3615 Arrowhead Ln
- 3609 Cloverleaf Ln
- 3513 Hickory St
- 500 Heritage Ranch Trail
- 3612 Hickory St
- 3611 Arrowhead Ln
- Heritage Ranch - 50ft. lots
- TBD E Canyon Grove Rd
