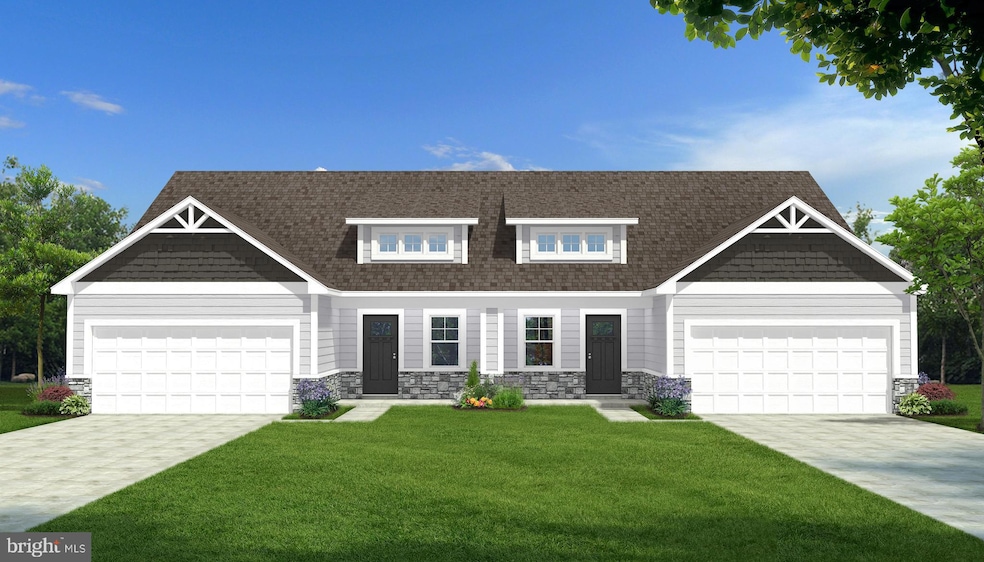P11 Barrier Reef Dr Martinsburg, WV 25403
Estimated payment $2,206/month
Highlights
- New Construction
- Rambler Architecture
- Upgraded Countertops
- Vaulted Ceiling
- Main Floor Bedroom
- Stainless Steel Appliances
About This Home
Welcome to The Communities of Burwell — move in Spring 2026! This beautifully designed 2-bedroom, 2-bath villa offers 1,527 square feet of single-level living with the elevated finishes you’ve come to expect from Four Points Construction. Inside, you’ll find luxury vinyl plank flooring, granite countertops, stainless steel appliances, and carefully selected fixtures that blend modern style with everyday comfort. The open-concept layout provides spacious living and dining areas, perfect for both relaxing and entertaining. Thoughtful design details and energy-efficient construction make this home ideal for those looking to downsize without compromise or enjoy low-maintenance living in a brand-new home. Buyers will also have the opportunity to personalize select finishes—such as flooring, carpet, and granite choices—to make the space uniquely their own. Conveniently located near I-81, Hedgesville, and Spring Mills—with shopping, dining, and everyday essentials just minutes away—The Communities of Burwell offers the perfect balance of comfort, style, and convenience.
Townhouse Details
Home Type
- Townhome
Year Built
- New Construction
Lot Details
- 5,175 Sq Ft Lot
- Property is in excellent condition
HOA Fees
- $25 Monthly HOA Fees
Parking
- 2 Car Attached Garage
- Front Facing Garage
- Garage Door Opener
- Driveway
Home Design
- Semi-Detached or Twin Home
- Rambler Architecture
- Villa
- Frame Construction
- Architectural Shingle Roof
- Stone Siding
- Vinyl Siding
- Passive Radon Mitigation
- Stick Built Home
Interior Spaces
- 1,527 Sq Ft Home
- Property has 1 Level
- Vaulted Ceiling
- Ceiling Fan
- Recessed Lighting
- Family Room
- Dining Room
- Crawl Space
- Laundry on main level
Kitchen
- Stove
- Built-In Microwave
- Dishwasher
- Stainless Steel Appliances
- Kitchen Island
- Upgraded Countertops
- Disposal
Flooring
- Carpet
- Luxury Vinyl Plank Tile
Bedrooms and Bathrooms
- 2 Main Level Bedrooms
- En-Suite Primary Bedroom
- En-Suite Bathroom
- Walk-In Closet
- 2 Full Bathrooms
- Walk-in Shower
Utilities
- Central Air
- Heat Pump System
- Underground Utilities
- Electric Water Heater
Additional Features
- Doors are 32 inches wide or more
- Patio
Community Details
- Built by Four Points Construction
- Communities Of Burwell Subdivision, Nicholas Floorplan
Listing and Financial Details
- Tax Lot P11
Map
Home Values in the Area
Average Home Value in this Area
Property History
| Date | Event | Price | List to Sale | Price per Sq Ft |
|---|---|---|---|---|
| 10/28/2025 10/28/25 | For Sale | $349,900 | -- | $229 / Sq Ft |
Source: Bright MLS
MLS Number: WVBE2045496
- 126 Barrier Reef Dr
- 120 Barrier Reef Dr
- 104 Barrier Reef Dr
- Allegheny Plan at Burwell
- Columbia Plan at Burwell
- Powell Plan at Burwell
- Corsica Plan at Burwell
- Bramante Ranch Plan at Burwell
- 1712 Caracas Blvd
- 1512 Caracas Blvd
- 1412 Puebla Dr
- 1912 Caracas Blvd
- 1112 Santiago Cir
- 2012 Caracas Blvd
- 1212 Caracas Blvd
- 1312 Caracas Blvd
- 1812 Caracas Blvd
- 1612 Puebla Dr
- 96 Carnes Way
- LOT K009 Caracas Blvd

