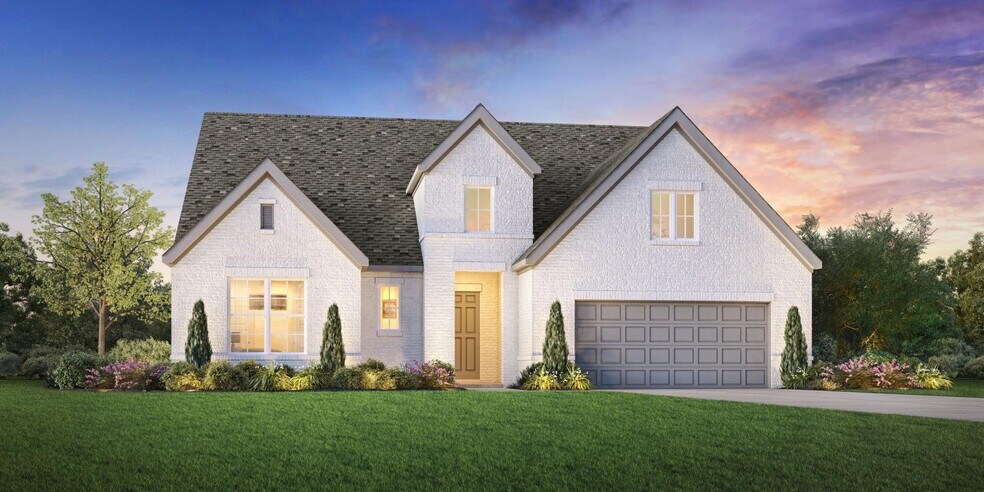
Liberty Hill, TX 78642
Estimated payment starting at $3,380/month
Highlights
- Water Access
- Fitness Center
- Active Adult
- Community Cabanas
- New Construction
- Primary Bedroom Suite
About This Floor Plan
An elegant foyer with 12-foot ceiling flows into the Pace Bend's spacious great room with desirable covered patio beyond. The kitchen overlooks a bright casual dining area with access to the covered patio, and is complete with a large center island with breakfast bar, plenty of counter and cabinet space, and sizable walk-in pantry. The primary bedroom suite offers an 11-foot tray ceiling, generous walk-in closet, and beautiful primary bath with dual vanities, large luxe shower, linen storage, and private water closet. The secondary bedroom features a walk-in closet and private bath. Additional highlights include an ample flex room off the foyer, convenient powder room and everyday entry, centrally located laundry, and additional storage.
Builder Incentives
Take the first step toward a new home in 2026. Learn about limited-time incentives* available 12/6/25-1/4/26 and choose from a wide selection of move-in ready homes, homes nearing completion, or home designs ready to be built for you.
Sales Office
| Monday |
10:00 AM - 6:00 PM
|
| Tuesday |
2:00 PM - 6:00 PM
|
| Wednesday - Saturday |
10:00 AM - 6:00 PM
|
| Sunday |
12:00 PM - 6:00 PM
|
Home Details
Home Type
- Single Family
Parking
- 3 Car Attached Garage
- Front Facing Garage
Home Design
- New Construction
- Modern Farmhouse Architecture
Interior Spaces
- 1-Story Property
- Tray Ceiling
- Formal Entry
- Great Room
- Dining Room
- Flex Room
Kitchen
- Breakfast Bar
- Walk-In Pantry
- Kitchen Island
Bedrooms and Bathrooms
- 2 Bedrooms
- Primary Bedroom Suite
- Walk-In Closet
- Powder Room
- Double Vanity
- Private Water Closet
Laundry
- Laundry Room
- Laundry on main level
Outdoor Features
- Water Access
- Covered Patio or Porch
Community Details
Overview
- Active Adult
- Views Throughout Community
- Pond in Community
Amenities
- Community Fire Pit
- Clubhouse
Recreation
- Pickleball Courts
- Bocce Ball Court
- Fitness Center
- Community Cabanas
- Park
- Trails
Map
Other Plans in Regency at Santa Rita Ranch - Meadow Collection
About the Builder
- Regency at Santa Rita Ranch - Meadow Collection
- Regency at Santa Rita Ranch - Orchard Collection
- Regency at Santa Rita Ranch - Garden Collection
- Santa Rita Ranch - Estate Homes
- Saddleback at Santa Rita Ranch - Presidential Series
- Saddleback at Santa Rita Ranch - Freedom Series
- 310 Craigen Rd
- Santa Rita Ranch - Townhomes
- Santa Rita Ranch
- Homestead at Santa Rita Ranch - Santa Rita Ranch: 90ft. lots
- Homestead at Santa Rita Ranch - Santa Rita Ranch: 40-45ft. lots
- Santa Rita Ranch
- Santa Rita Ranch - 40'
- Santa Rita Ranch - 45'
- Homestead at Santa Rita Ranch - 40'
- Homestead at Santa Rita Ranch - 45'
- Santa Rita Ranch - 90'
- Santa Rita Ranch - 50'
- Homestead at Santa Rita Ranch - 90'
