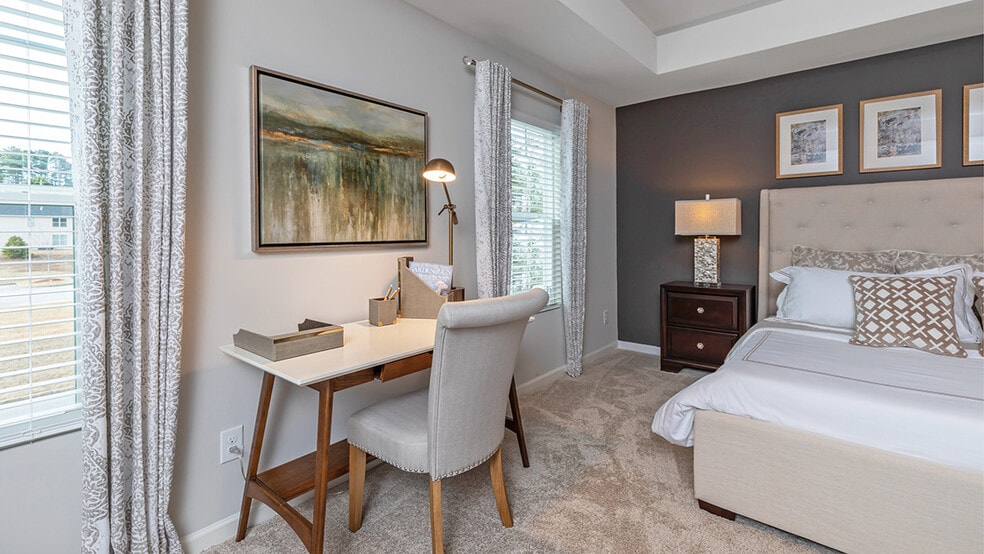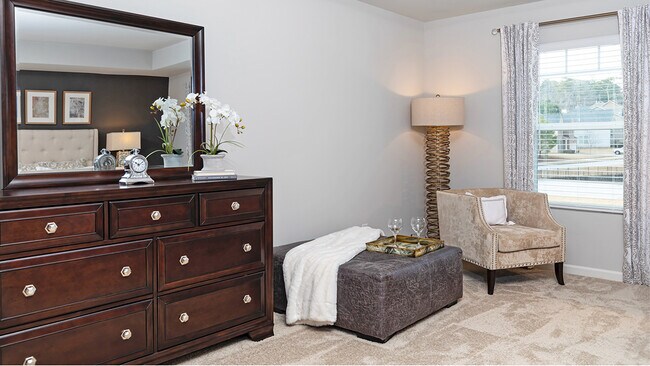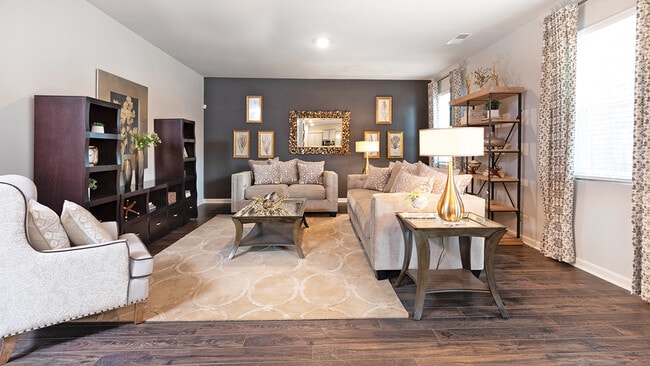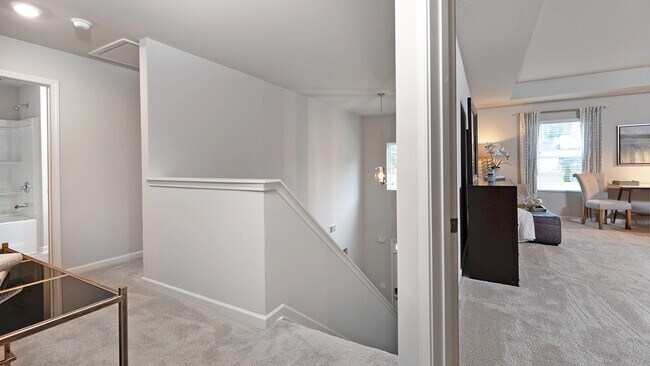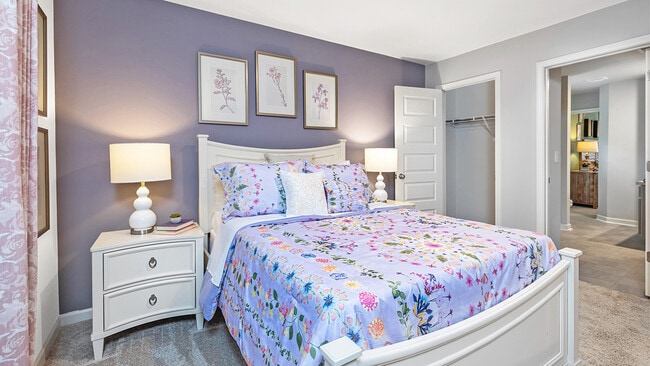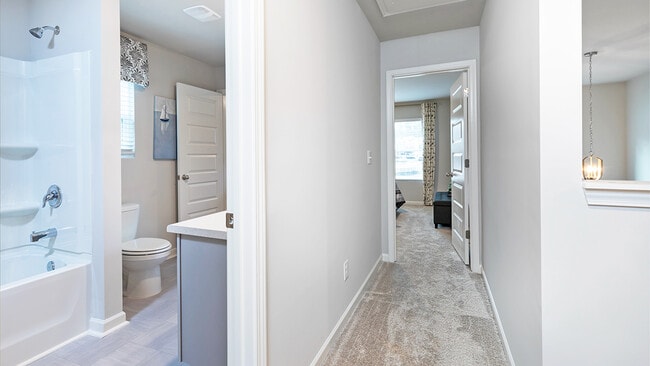
Statham, GA 30666
Estimated payment starting at $2,553/month
Highlights
- New Construction
- Clubhouse
- Granite Countertops
- Primary Bedroom Suite
- Freestanding Bathtub
- Lawn
About This Floor Plan
The Packard floorplan at Preserve at Dove Creek is a 4 bedroom, 2 full bath plus a powder room two-story home covering 2,608 sq. ft. The 2-car garage ensures plenty of space for vehicles and storage. Traditional in design but modern in features, this home will never go out of style. Open the door to a formal living room and adjacent formal dining room so you never have to compromise when entertaining family and friends. Beyond is an island kitchen and a casual dining area perfect for quick bites. With stainless steel appliances, contemporary cabinetry and granite countertops, home cooks will feel right at ease. Plus, there is an open and airy family room so everyone can get involved. Upstairs offers a must see oversized bedroom suite with plenty pf space to create a home office or just an area to lounge. The spa-like bath includes a garden tub, separate shower an dual vanities plus generous closets. Secondary bedrooms have extra storage and there is a well-appointed hall bath. Every home is a smart home. Our homes come equipped with smart home technology, letting you control everything from lighting to temperature from the convenience of your smart device. Photos used for illustrative purposes and do not depict actual home.
Sales Office
| Monday - Saturday |
10:00 AM - 5:00 PM
|
| Sunday |
12:00 PM - 5:00 PM
|
Home Details
Home Type
- Single Family
Lot Details
- Lawn
Parking
- 2 Car Attached Garage
- Front Facing Garage
Home Design
- New Construction
Interior Spaces
- 2-Story Property
- Tray Ceiling
- Formal Entry
- Family Room
- Living Room
- Formal Dining Room
Kitchen
- Breakfast Room
- Built-In Range
- Built-In Microwave
- Dishwasher
- Stainless Steel Appliances
- Kitchen Island
- Granite Countertops
Bedrooms and Bathrooms
- 4 Bedrooms
- Primary Bedroom Suite
- Walk-In Closet
- Jack-and-Jill Bathroom
- Powder Room
- Double Vanity
- Private Water Closet
- Freestanding Bathtub
- Soaking Tub
- Bathtub with Shower
- Walk-in Shower
Laundry
- Laundry Room
- Laundry on upper level
- Washer and Dryer Hookup
Home Security
- Smart Lights or Controls
- Smart Thermostat
Utilities
- Central Heating and Cooling System
- Smart Home Wiring
- High Speed Internet
- Cable TV Available
Community Details
Recreation
- Tennis Courts
- Pickleball Courts
- Community Pool
- Tot Lot
Additional Features
- Property has a Home Owners Association
- Clubhouse
Map
Move In Ready Homes with this Plan
Other Plans in Preserve at Dove Creek
About the Builder
- Preserve at Dove Creek
- 122 Purackal Ln
- 130 Purackal Ln
- 107 Purackal Ln
- 81 Purackal Ln
- 119 Purackal Ln
- 123 Purackal Ln
- 127 Annie Ln
- Sutton's Landing - Sutton’s Landing
- 141 Annie Ln
- 318 Abbott Rd
- 195 Annie Ln
- 173 Annie Ln
- 115 Defilippe Dr
- 390 Abbott Rd
- 399 Abbott Rd
- Westlyn
- Hebron Church Road
- Statham Place
- Westland
