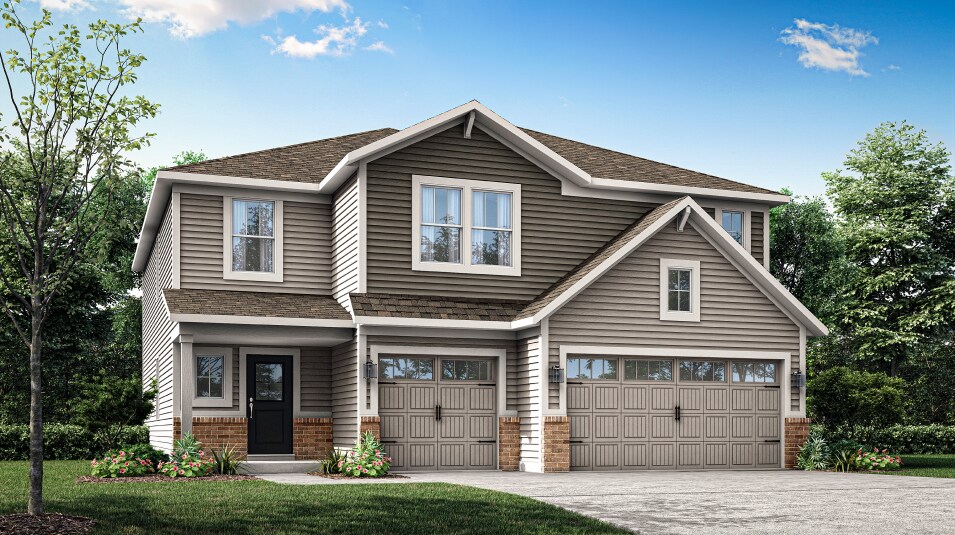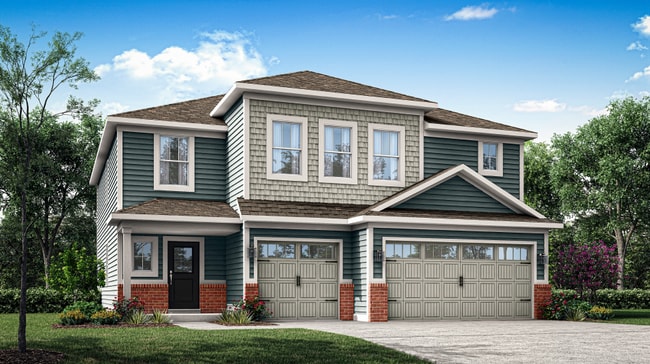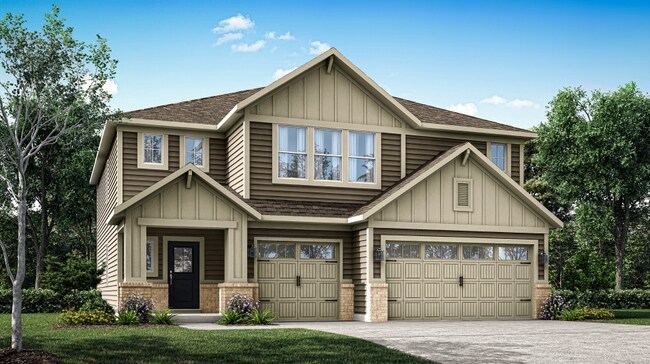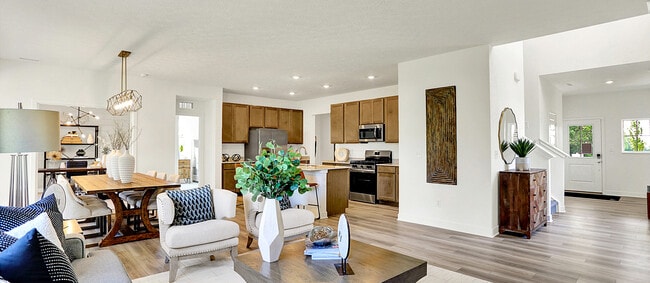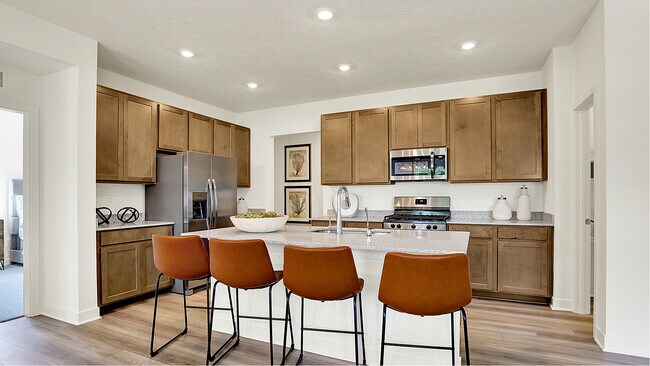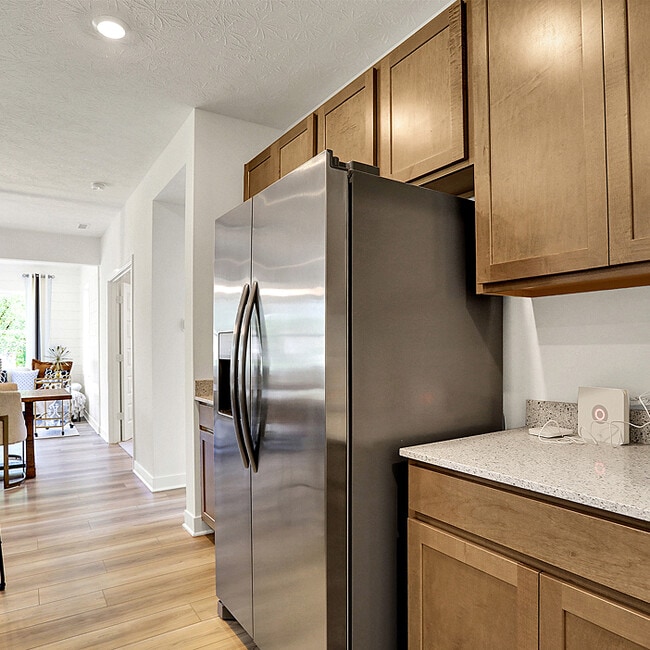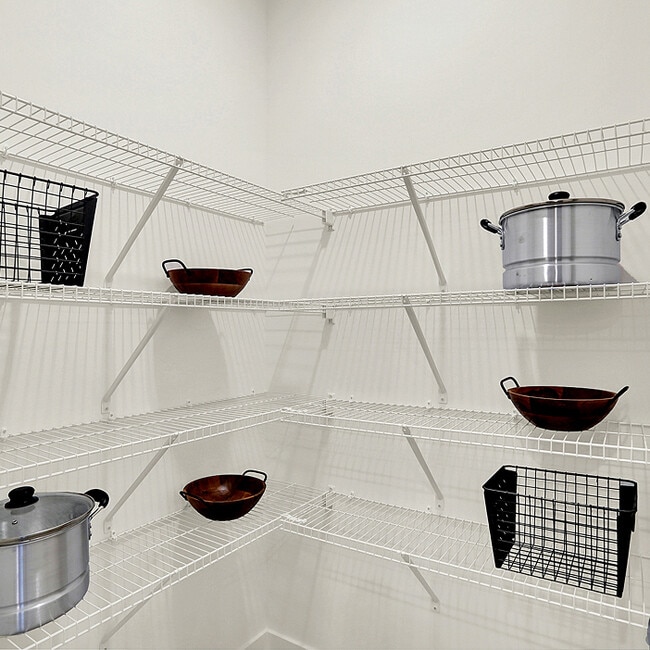
Verified badge confirms data from builder
Bargersville, IN 46106
Estimated payment starting at $2,880/month
Total Views
14,181
5
Beds
3.5
Baths
3,140
Sq Ft
$143
Price per Sq Ft
Highlights
- New Construction
- Primary Bedroom Suite
- Pond in Community
- Maple Grove Elementary School Rated A
- Main Floor Bedroom
- Loft
About This Floor Plan
The first floor of this two-story home is host to a spacious open floorplan consisting of a Great Room, dining area and modern kitchen as well as a bedroom and study placed to the side of the home. Upstairs, there are four additional bedrooms, including the restful owner’s suite, and a versatile loft provides shared living space on the second floor.
Sales Office
Hours
Monday - Sunday
11:00 AM - 6:00 PM
Office Address
3809 Andean Dr
Bargersville, IN 46106
Home Details
Home Type
- Single Family
HOA Fees
- $100 Monthly HOA Fees
Parking
- 2 Car Attached Garage
- Front Facing Garage
Taxes
- No Special Tax
- 1.00% Estimated Total Tax Rate
Home Design
- New Construction
Interior Spaces
- 3,140 Sq Ft Home
- 2-Story Property
- Recessed Lighting
- Mud Room
- Formal Entry
- Smart Doorbell
- Great Room
- Combination Kitchen and Dining Room
- Home Office
- Loft
- Bonus Room
- Flex Room
- Smart Thermostat
Kitchen
- Breakfast Room
- Eat-In Kitchen
- Breakfast Bar
- Walk-In Pantry
- Built-In Microwave
- Dishwasher
- Stainless Steel Appliances
- Kitchen Island
- Quartz Countertops
- Built-In Trash or Recycling Cabinet
- Prep Sink
- Disposal
Flooring
- Carpet
- Luxury Vinyl Plank Tile
Bedrooms and Bathrooms
- 5 Bedrooms
- Main Floor Bedroom
- Primary Bedroom Suite
- Walk-In Closet
- Powder Room
- Primary bathroom on main floor
- Quartz Bathroom Countertops
- Double Vanity
- Secondary Bathroom Double Sinks
- Private Water Closet
- Bathtub with Shower
- Walk-in Shower
Laundry
- Laundry Room
- Laundry on upper level
- Washer and Dryer Hookup
Utilities
- Programmable Thermostat
- Water Softener
- Wi-Fi Available
Additional Features
- Energy-Efficient Hot Water Distribution
- Covered Patio or Porch
Community Details
Overview
- Pond in Community
Recreation
- Recreational Area
- Trails
Map
Other Plans in Walnut Commons
About the Builder
Since 1954, Lennar has built over one million new homes for families across America. They build in some of the nation’s most popular cities, and their communities cater to all lifestyles and family dynamics, whether you are a first-time or move-up buyer, multigenerational family, or Active Adult.
Nearby Homes
- Walnut Commons
- Sawyer Walk - Prestige Series
- 0 S State Rd Unit MBR22009150
- Sawyer Walk - 40' Smart Series
- 896 Booneway Ln
- Sawyer Walk - Villas
- 350 North St
- 3614 Merchmont Rd
- 4309 Ironclad Dr
- 963 Booneway Ln
- 0 W County Road 144 Rd Unit MBR22046920
- 3874 Chapel Hill Ct
- 4045 Chapel Hill Ct
- 0 W Co Road 144
- 0 S Morgantown Rd Unit MBR22067978
- 437 N State Road 135
- 4000 N State Road 135
- Scottsdale Estates - Arbor
- 2032 Partridge Dr
- 4867 Lakeview Dr
