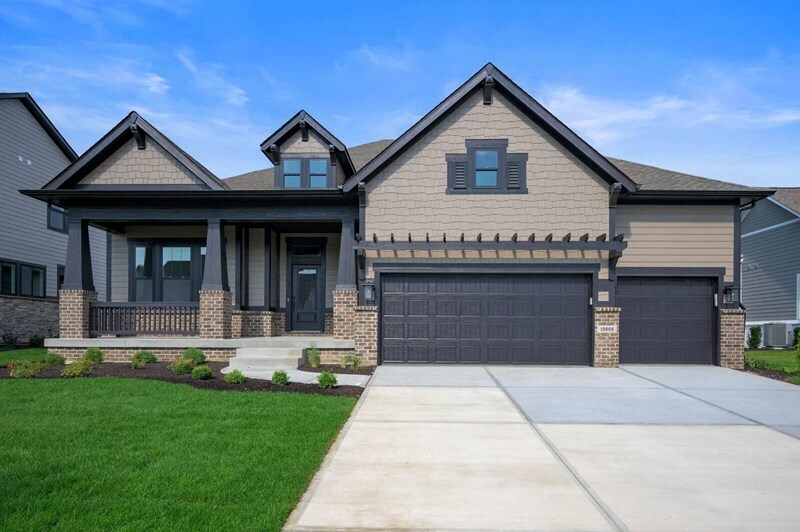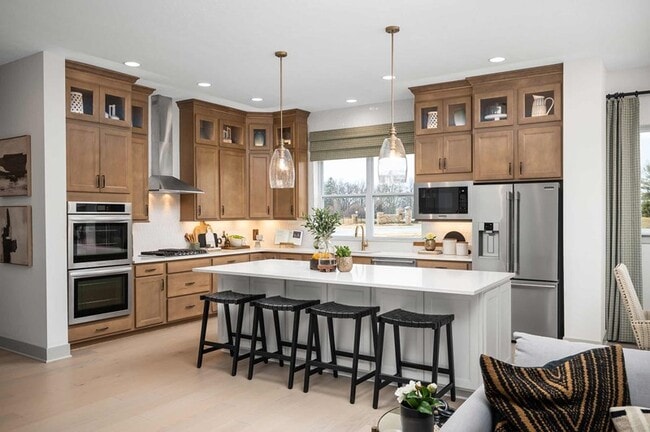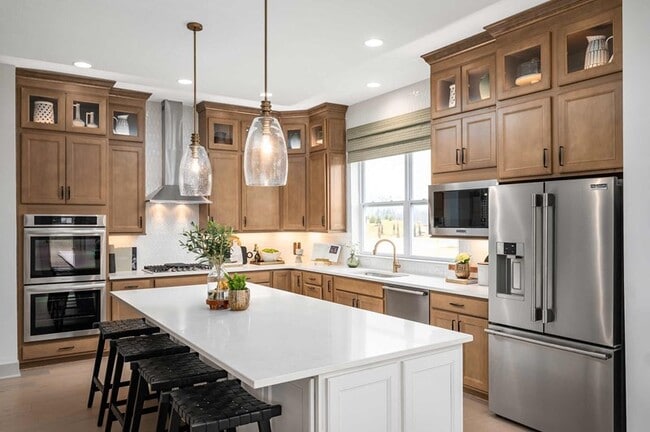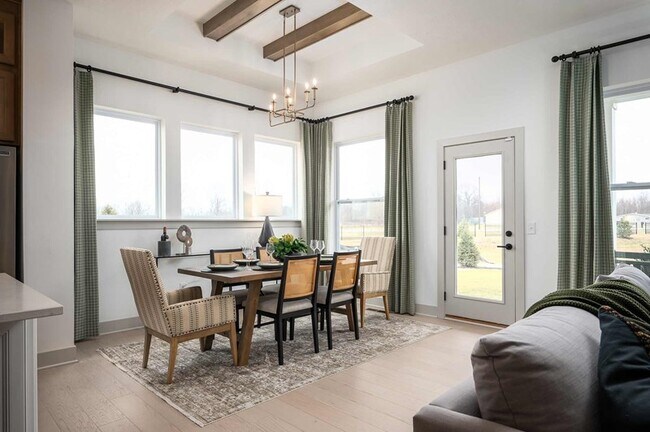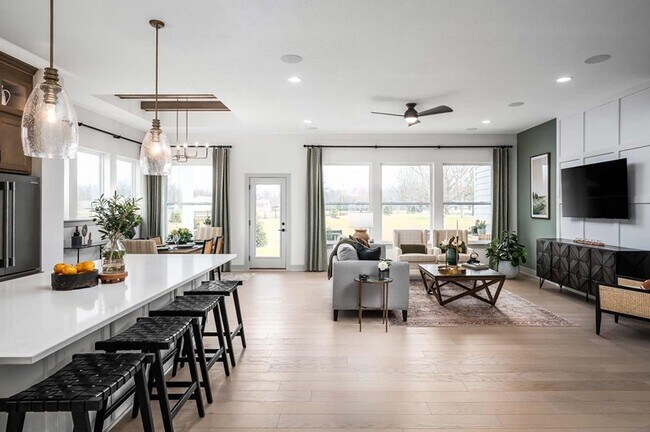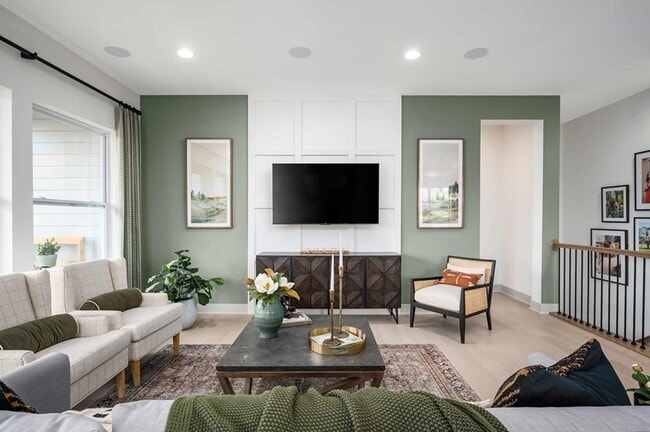
Estimated payment starting at $5,004/month
Highlights
- Golf Course Community
- Fitness Center
- Primary Bedroom Suite
- Monon Trail Elementary School Rated A-
- New Construction
- Clubhouse
About This Floor Plan
The Paddock by David Weekley Homes floor plan is designed to optimize gathering spaces and the versatility to adapt to a family’s lifestyle changes throughout the years. Create cherished memories and host unforgettable celebrations in the sunlit elegance of your open gathering spaces. The impressive kitchen provides a glamorous cooking and dining atmosphere that includes a presentation island. The cheerful study and retreat present fantastic opportunities to craft the special-purpose rooms you’ve been dreaming of. Escape to the superb comfort of your Owner’s Retreat, which includes a pamper-ready bathroom and a deluxe walk-in closet. Each spare bedroom offers a delightful place for growing personalities to shine. Ask our Internet Advisor about the available options and the built-in features of this lovely new home in Chatham Village of Westfield.
Builder Incentives
Starting rate as low as 3.99%*. Offer valid November, 1, 2025 to December, 19, 2025.
Sales Office
| Monday |
10:00 AM - 6:00 PM
|
| Tuesday |
10:00 AM - 6:00 PM
|
| Wednesday |
10:00 AM - 6:00 PM
|
| Thursday |
10:00 AM - 6:00 PM
|
| Friday |
10:00 AM - 6:00 PM
|
| Saturday |
10:00 AM - 6:00 PM
|
| Sunday |
12:00 PM - 6:00 PM
|
Home Details
Home Type
- Single Family
Lot Details
- Landscaped
- Sprinkler System
- Lawn
HOA Fees
- $88 Monthly HOA Fees
Parking
- 3 Car Attached Garage
- Front Facing Garage
Home Design
- New Construction
- Spray Foam Insulation
Interior Spaces
- 1-Story Property
- High Ceiling
- Main Level Ceiling Height: 10
- Recessed Lighting
- Mud Room
- Family Room
- Dining Area
- Home Office
- Unfinished Basement
Kitchen
- Eat-In Kitchen
- Breakfast Bar
- Walk-In Pantry
- Frigidaire Built-In Oven
- Frigidaire Electric Cooktop
- Frigidaire Built-In Microwave
- Frigidaire Dishwasher
- Stainless Steel Appliances
- Kitchen Island
- Granite Countertops
- Quartz Countertops
- Tiled Backsplash
- Solid Wood Cabinet
- Self-Closing Cabinet Doors
- Disposal
Flooring
- Engineered Wood
- Carpet
- Vinyl
Bedrooms and Bathrooms
- 4 Bedrooms
- Retreat
- Primary Bedroom Suite
- Dual Closets
- Walk-In Closet
- Powder Room
- Primary bathroom on main floor
- Granite Bathroom Countertops
- Quartz Bathroom Countertops
- Split Vanities
- Dual Sinks
- Private Water Closet
- Bathtub with Shower
- Walk-in Shower
- Ceramic Tile in Bathrooms
Laundry
- Laundry Room
- Laundry on main level
- Washer and Dryer Hookup
Eco-Friendly Details
- Energy-Efficient Insulation
- Energy-Efficient Hot Water Distribution
Utilities
- Central Heating and Cooling System
- SEER Rated 14+ Air Conditioning Units
- Heating System Uses Gas
- PEX Plumbing
- High Speed Internet
- Cable TV Available
Additional Features
- Front Porch
- Optional Finished Basement
Community Details
Overview
- Pond in Community
Amenities
- Restaurant
- Clubhouse
Recreation
- Golf Course Community
- Tennis Courts
- Pickleball Courts
- Community Playground
- Fitness Center
- Lap or Exercise Community Pool
- Splash Pad
- Park
- Dog Park
- Trails
Map
Other Plans in Chatham Village - The Signature Collection
About the Builder
- Chatham Village - The Executive Collection
- Chatham Village - The Signature Collection
- 19945 Tomlinson Rd
- 19975 Tomlinson Rd
- 19837 Chatham Shore Ln
- Chatham Village - The Towns
- Chatham Village - The Cottage Collection
- Chatham Hills
- Chatham Hills
- Harvest Trail of Westfield - The Executive Collection
- Harvest Trail of Westfield - The Signature Collection
- 660 Old Ashbury Rd
- Chatham Hills
- 374 Old Ashbury Rd
- 20310 Chatham Creek Dr
- Harvest Trail of Westfield - The Courtyard Collection
- 797 James William Ln
- 779 James William Ln
- 0 E 191st St Unit MBR22041251
- 1366 Forest Hills Dr
