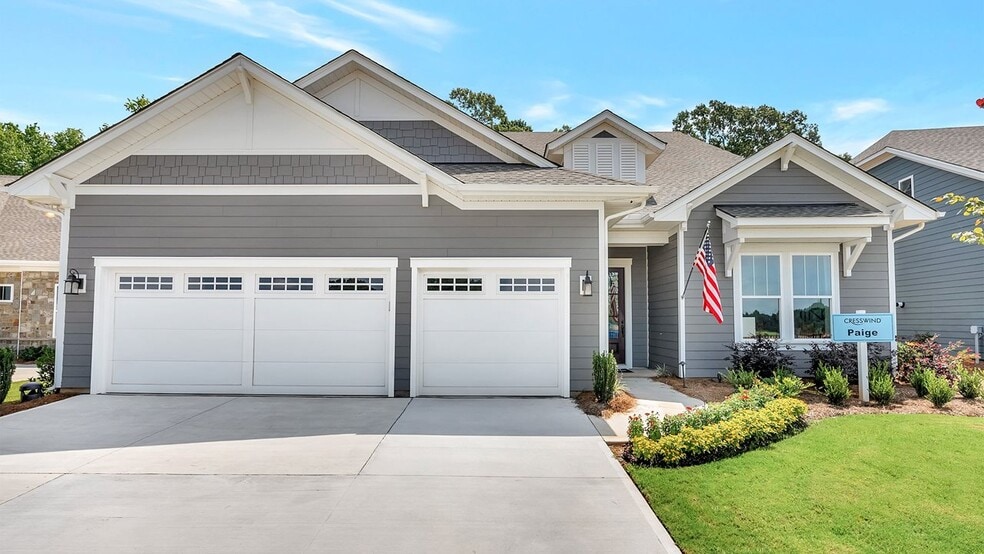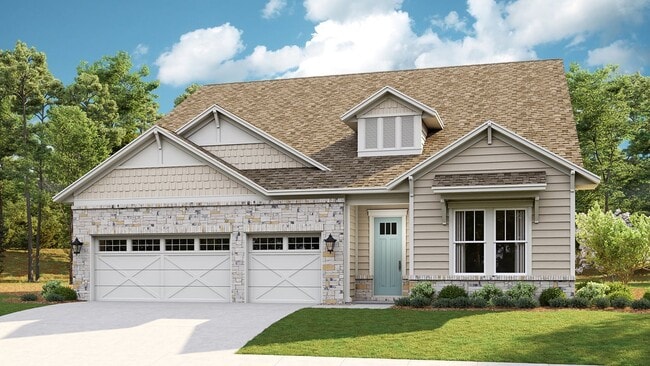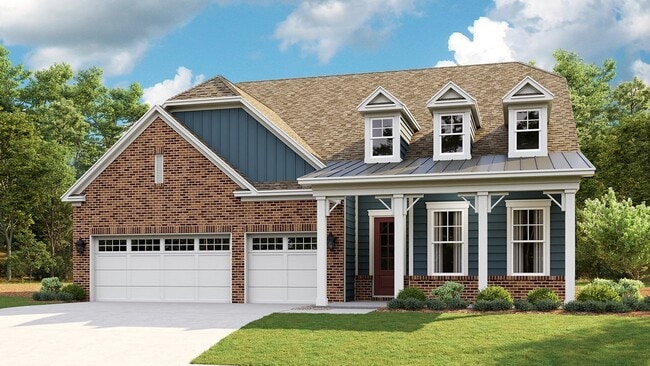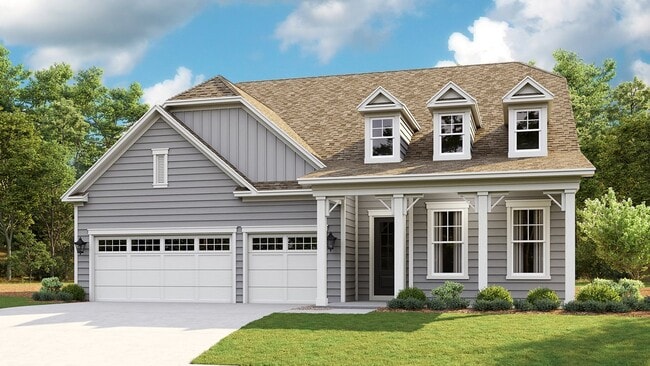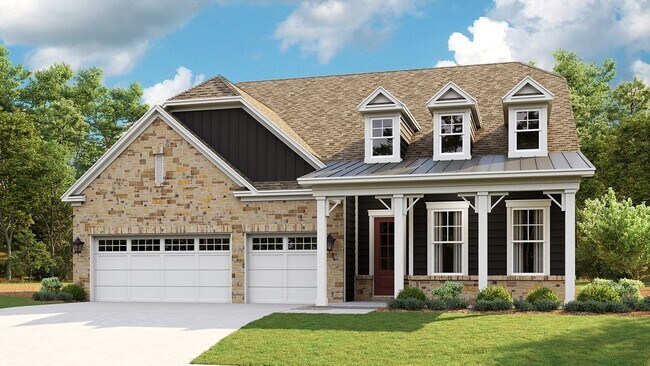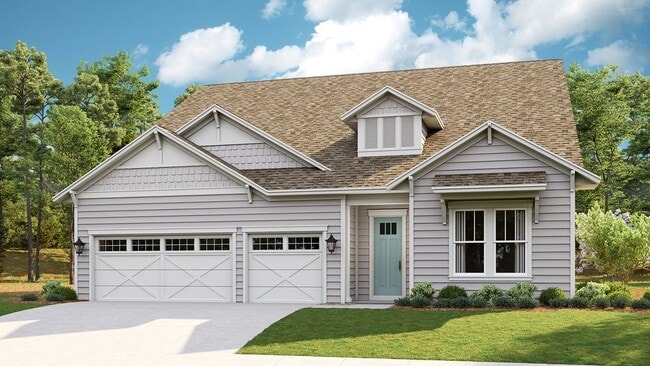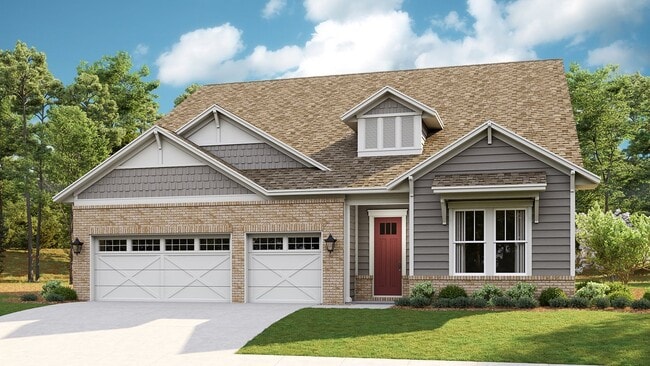
Monroe, NC 28110
Estimated payment starting at $3,870/month
Highlights
- Fitness Center
- New Construction
- Primary Bedroom Suite
- Yoga or Pilates Studio
- Active Adult
- Gated Community
About This Floor Plan
The Paige model offers something for everyone with wide-open gathering spaces, a flexible floorplan, and a spacious 3-Car Garage. Each of the home s 3 Bedrooms is strategically located to provide privacy to each space, and the centralized location of the island Kitchen comfortably ties everything together with the Dining and Great Room. The walk-in pantry provides plenty of Kitchen storage, while the Breakfast Bar offers a built-in casual dining space.
The spacious Owner s Suite includes a tray ceiling, dual-sink vanity, and sizable Walk-In Closet. You can personalize the Paige floorplan with various structural options, including nine different exterior choices, Snore Room in place of Flex, In-Law Suite in place of Flex and Suite 2, second floor Bonus Room, and more. To learn about all the ways you can have this home built around you, contact your Cresswind Wesley Chapel New Home Guide.
Sales Office
| Monday - Saturday |
10:00 AM - 5:00 PM
|
| Sunday |
12:00 PM - 5:00 PM
|
Home Details
Home Type
- Single Family
Lot Details
- Minimum 50 Ft Wide Lot
- Lawn
HOA Fees
- $249 Monthly HOA Fees
Parking
- 3 Car Attached Garage
- Front Facing Garage
Taxes
- No Special Tax
Home Design
- New Construction
Interior Spaces
- 1-Story Property
- Tray Ceiling
- Main Level 10 Foot Ceilings
- Great Room
- Open Floorplan
- Dining Area
- Flex Room
Kitchen
- Eat-In Kitchen
- Breakfast Bar
- Walk-In Pantry
- Cooktop
- Built-In Microwave
- Dishwasher
- Kitchen Island
- Granite Countertops
- Disposal
Bedrooms and Bathrooms
- 3 Bedrooms
- Primary Bedroom Suite
- Walk-In Closet
- 3 Full Bathrooms
- Primary bathroom on main floor
- Quartz Bathroom Countertops
- Dual Vanity Sinks in Primary Bathroom
- Private Water Closet
- Bathtub with Shower
- Walk-in Shower
- Ceramic Tile in Bathrooms
Laundry
- Laundry Room
- Laundry on main level
- Washer and Dryer Hookup
Outdoor Features
- Covered Patio or Porch
- Lanai
Utilities
- Central Heating and Cooling System
- Tankless Water Heater
- High Speed Internet
- Cable TV Available
Community Details
Overview
- Active Adult
- Association fees include internet, lawn maintenance, ground maintenance, security
- Community Lake
- Views Throughout Community
- Pond in Community
Amenities
- Amphitheater
- Clubhouse
- Recreation Room
- Planned Social Activities
Recreation
- Yoga or Pilates Studio
- Tennis Courts
- Pickleball Courts
- Bocce Ball Court
- Fitness Center
- Community Pool
- Community Spa
- Dog Park
- Event Lawn
- Trails
Security
- Gated Community
Map
Move In Ready Homes with this Plan
Other Plans in Cresswind Wesley Chapel - Hepburn Collection
About the Builder
- Cresswind Wesley Chapel - Carson Collection
- 1039 Rabbit Hill Ln
- 1031 Rabbit Hill Ln
- 3005 Seven Sisters Ave
- Cresswind Wesley Chapel - Hepburn Collection
- 000 Potter Rd
- 1108 Willoughby Rd
- 1016 Courtney Ln Unit 26
- 2007 Kendall Dr Unit 6
- 1518 Billy Howey Rd Unit 6
- 2003 Kendall Dr Unit 5
- 108 Jim Parker Rd
- 112 Jim Parker Rd
- 205 Airport Rd
- 7455 New Town Rd
- 12+/-acres New Town Rd
- 0 Potter Rd Unit CAR4321617
- 0000 Clarence Secrest Rd
- 5908 Will Plyler Rd
- 12 Capullo Ct Unit 12
