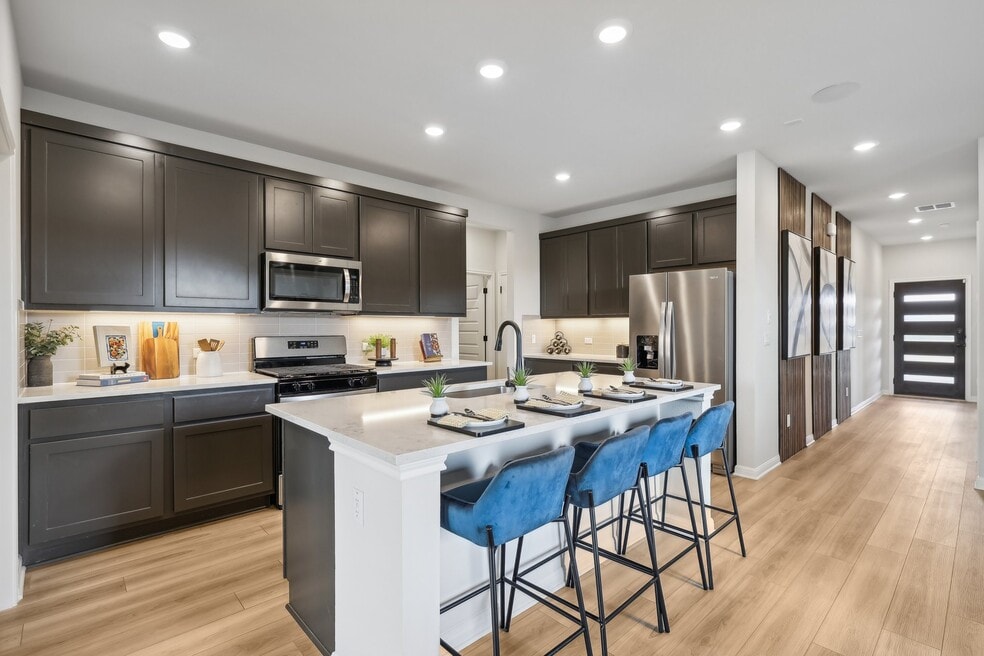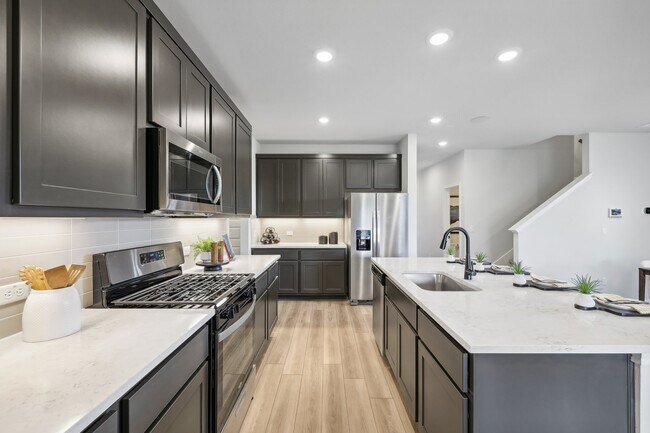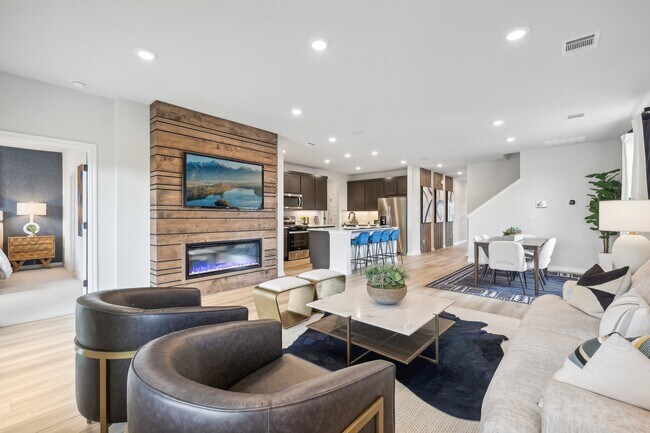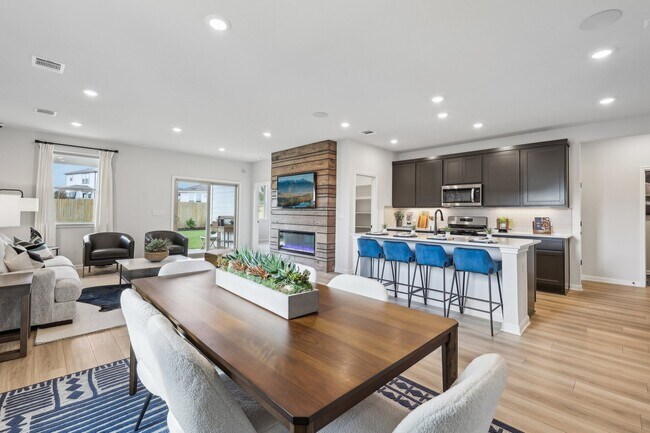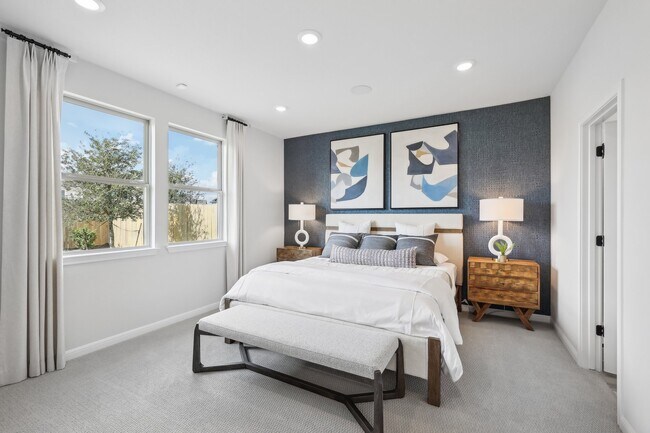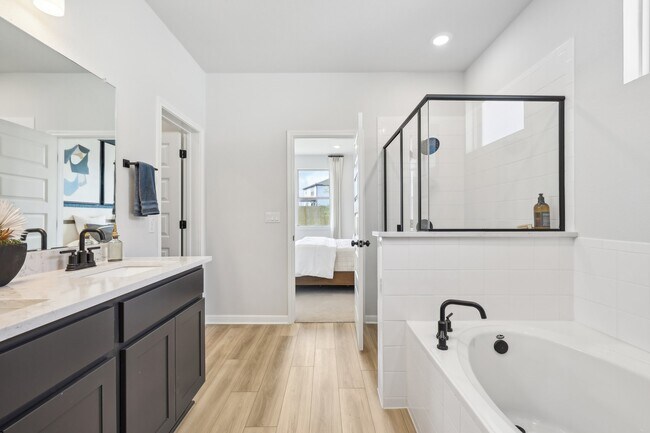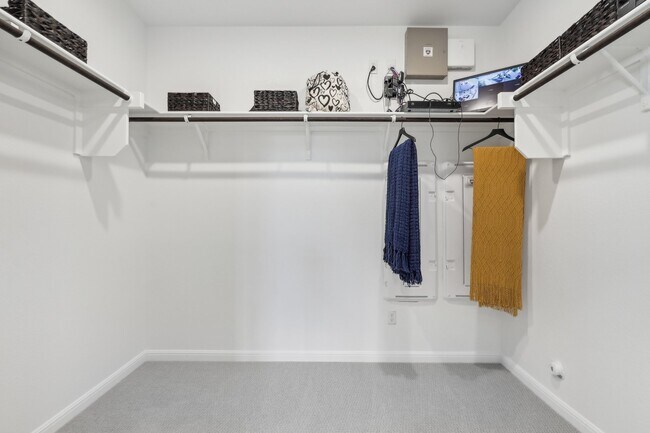
Buda, TX 78610
Estimated payment starting at $2,280/month
Highlights
- New Construction
- Main Floor Primary Bedroom
- Great Room
- Primary Bedroom Suite
- Loft
- Community Pool
About This Floor Plan
As you walk through the front door of the elegant Paige at The Glen at Stallion Run, you'll be dazzled by an open-concept layout, designed to meet your daily living and entertaining needs. The long foyer leads to a wide-open great room, a casual dining area and a well-appointed kitchen—boasting a generous center island and a walk-in pantry. You’ll also appreciate the versatile main-floor study, a covered patio and a convenient laundry room. Nestled in the back of the main level, you’ll find a luxurious owner's suite—featuring a roomy walk-in closet and a private bath with dual vanities, a relaxing tub and a walk-in shower. On the second level, there are two ample secondary bedrooms—each with a walk-in closet—plus a hall bathroom and a spacious loft. Options may include: Bedroom in lieu of loft Upgraded shower in owner’s suite *Photos may not be of exact home. Prices, plans, and terms are effective on the date of publication and subject to change without notice. Square footage/dimensions shown is only an estimate and actual square footage/dimensions will differ. Buyer should rely on his or her own evaluation of usable area. Depictions of homes or other features are artist conceptions. Hardscape, landscape, and other items shown may be decorator suggestions that are not included in the purchase price and availability may vary. 2025 Century Communities, Inc.
Sales Office
| Monday - Saturday |
10:00 AM - 6:00 PM
|
| Sunday |
12:00 PM - 6:00 PM
|
Home Details
Home Type
- Single Family
HOA Fees
- $35 Monthly HOA Fees
Parking
- 2 Car Attached Garage
- Front Facing Garage
Taxes
- Municipal Utility District Tax
Home Design
- New Construction
Interior Spaces
- 2-Story Property
- Formal Entry
- Great Room
- Dining Room
- Home Office
- Loft
Kitchen
- Walk-In Pantry
- Dishwasher
- Kitchen Island
Bedrooms and Bathrooms
- 3 Bedrooms
- Primary Bedroom on Main
- Primary Bedroom Suite
- Walk-In Closet
- Powder Room
- Private Water Closet
- Bathtub with Shower
Laundry
- Laundry Room
- Laundry on main level
Additional Features
- Covered Patio or Porch
- Smart Home Wiring
Community Details
Overview
- Association fees include ground maintenance
Amenities
- Amenity Center
Recreation
- Community Playground
- Community Pool
Map
Other Plans in Stallion Run - The Glen
About the Builder
- Stallion Run - The Glen
- Stallion Run - The Meadows
- 13209 Triple Jet Dr
- 13205 Triple Jet Dr
- 13313 Triple Jet Dr
- 6414 Smarty Jones Ln
- 6412 Smarty Jones Ln
- 13205 Silver Blazer Dr
- 13208 Silver Blazer Dr
- 13303 Swift Wind Dr
- 13221 Swift Wind Dr
- 13417 Swift Wind Dr
- 13419 Swift Wind Dr
- 13503 Swift Wind Dr
- 13413 Swift Wind Dr
- 13401 Swift Wind Dr
- 13411 Swift Wind Dr
- 13206 Swift Wind Dr
- 10606 Typhoon Ln
- 10608 Typhoon Ln
